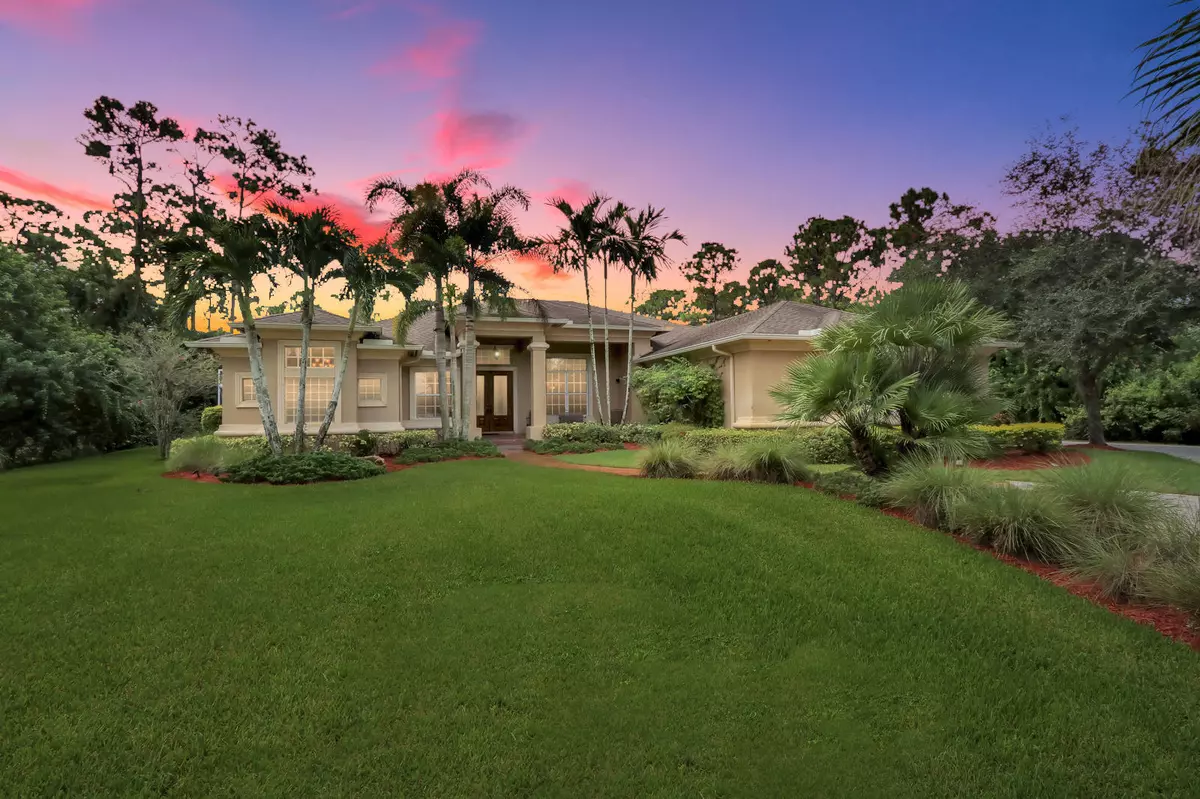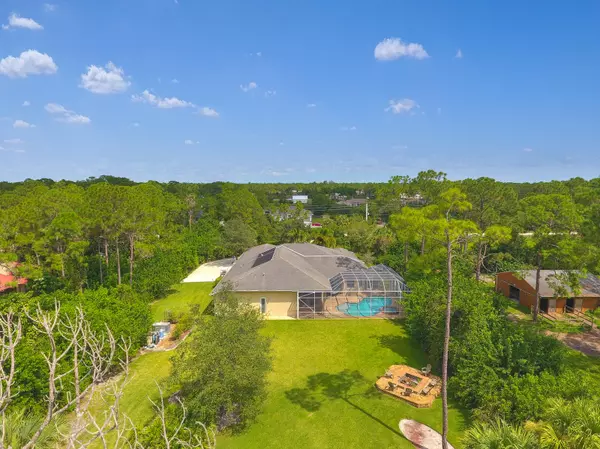Bought with My Florida Realty, LLC
$800,000
$849,999
5.9%For more information regarding the value of a property, please contact us for a free consultation.
5 Beds
4.1 Baths
4,192 SqFt
SOLD DATE : 03/29/2019
Key Details
Sold Price $800,000
Property Type Single Family Home
Sub Type Single Family Detached
Listing Status Sold
Purchase Type For Sale
Square Footage 4,192 sqft
Price per Sqft $190
Subdivision Jupiter Farms
MLS Listing ID RX-10463303
Sold Date 03/29/19
Style Traditional
Bedrooms 5
Full Baths 4
Half Baths 1
Construction Status Resale
HOA Y/N No
Year Built 2005
Annual Tax Amount $8,629
Tax Year 2017
Lot Size 1.500 Acres
Property Description
What is Not to Love About This Custom Beauty Built by a Builder as a Personal Residence. Located in Jupiter Farms with Full House Generator on 1 1/2 Acres!This Custom Built Split Floor Plan with 5 bedrooms (+Den with closet), 4.5 baths home has all the Comforts that One Could Ask For. The Open Floor Plan with Soaring 12' and 14'' Ceilings with Coffered Areas is Not To Miss! Walnut Wood Flooring on the Diagonal, Massive 8 inch Baseboard and Custom Crown Molding Throughout the Main Living Areas with Gas Fireplace. Separate Dining Room, Island Kitchen Bar, and Kitchen Table area with Built in Benches, Formal Living Room and Family Room Round out this Open Family Friendly Home. This is a must see! A rated school with a true Community Elementary School and no HOA!
Location
State FL
County Palm Beach
Area 5040
Zoning AR
Rooms
Other Rooms Attic, Den/Office, Family, Great, Laundry-Inside
Master Bath Dual Sinks, Mstr Bdrm - Ground, Separate Shower, Separate Tub
Interior
Interior Features Bar, Ctdrl/Vault Ceilings, Decorative Fireplace, Entry Lvl Lvng Area, Fireplace(s), Foyer, Kitchen Island, Laundry Tub, Pantry, Pull Down Stairs, Roman Tub, Split Bedroom, Walk-in Closet
Heating Central, Electric, Zoned
Cooling Ceiling Fan, Central, Zoned
Flooring Carpet, Ceramic Tile, Marble, Wood Floor
Furnishings Unfurnished
Exterior
Exterior Feature Auto Sprinkler, Built-in Grill, Covered Balcony, Open Porch, Screened Patio, Shutters, Solar Panels, Well Sprinkler, Zoned Sprinkler
Parking Features 2+ Spaces, Driveway, Garage - Attached
Garage Spaces 3.0
Pool Child Gate, Equipment Included, Freeform, Gunite, Heated, Inground, Salt Chlorination, Screened, Solar Heat, Spa
Community Features Sold As-Is, Survey
Utilities Available Cable, Electric, Septic, Well Water
Amenities Available Bike - Jog, Horse Trails, Horses Permitted
Waterfront Description Canal Width 1 - 80,Interior Canal
Roof Type Comp Shingle
Present Use Sold As-Is,Survey
Exposure North
Private Pool Yes
Building
Lot Description 1 to < 2 Acres, Dirt Road, Treed Lot
Story 1.00
Foundation CBS
Construction Status Resale
Schools
Elementary Schools Jupiter Farms Elementary School
Middle Schools Watson B. Duncan Middle School
High Schools Jupiter High School
Others
Pets Allowed Yes
Senior Community No Hopa
Restrictions None
Security Features Security Sys-Owned
Acceptable Financing Cash, Conventional, FHA, VA
Horse Property No
Membership Fee Required No
Listing Terms Cash, Conventional, FHA, VA
Financing Cash,Conventional,FHA,VA
Read Less Info
Want to know what your home might be worth? Contact us for a FREE valuation!

Our team is ready to help you sell your home for the highest possible price ASAP
"Molly's job is to find and attract mastery-based agents to the office, protect the culture, and make sure everyone is happy! "





