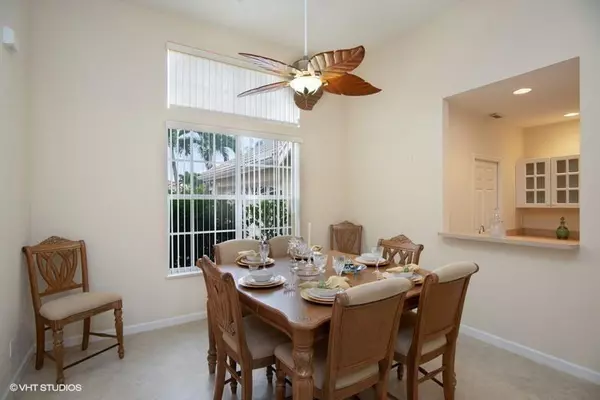Bought with RE/MAX Masterpiece Realty
$375,000
$399,999
6.2%For more information regarding the value of a property, please contact us for a free consultation.
3 Beds
3 Baths
2,716 SqFt
SOLD DATE : 03/29/2019
Key Details
Sold Price $375,000
Property Type Single Family Home
Sub Type Single Family Detached
Listing Status Sold
Purchase Type For Sale
Square Footage 2,716 sqft
Price per Sqft $138
Subdivision Lake Charles Phase 3B
MLS Listing ID RX-10459618
Sold Date 03/29/19
Style < 4 Floors,Contemporary
Bedrooms 3
Full Baths 3
Construction Status Resale
HOA Fees $186/mo
HOA Y/N Yes
Min Days of Lease 365
Leases Per Year 1
Year Built 2001
Annual Tax Amount $8,457
Tax Year 2017
Lot Size 10,000 Sqft
Property Description
Spectacular pool home in the desirable gated community of Lake Charles in St. Lucie West on a Cul-de-Sac lot with a natural preserve in the back near a navigable lake. Plenty of space to entertain indoors and out. This lovely 3 bedroom, 3 bath split floor plan is the perfect family home. Each bedroom is in a private wing of this home allowing for complete privacy. Entering the double door entry you see a fabulous 180 degree view of the lake and preserve. Almost every room in this spacious home has a lake view. The generous kitchen is perfect for a chef or family gatherings.The large screened,heated pool and spa are a private oasis across from the preserve. The Master Suite is oversized with a charming seating area with lake and preserve view. Master Bath had double vanities
Location
State FL
County St. Lucie
Community St Lucie West
Area 7500
Zoning PUD
Rooms
Other Rooms Family, Great, Laundry-Inside, Laundry-Util/Closet
Master Bath Dual Sinks, Separate Shower, Separate Tub
Interior
Interior Features Bar, Built-in Shelves, Ctdrl/Vault Ceilings, Foyer, Kitchen Island, Laundry Tub, Pantry, Pull Down Stairs, Roman Tub, Split Bedroom, Walk-in Closet, Wet Bar
Heating Central, Electric
Cooling Ceiling Fan, Central, Electric
Flooring Carpet, Ceramic Tile
Furnishings Unfurnished
Exterior
Exterior Feature Auto Sprinkler, Covered Patio, Lake/Canal Sprinkler, Screened Patio, Shutters
Parking Features 2+ Spaces, Drive - Decorative, Driveway, Garage - Attached
Garage Spaces 2.0
Pool Equipment Included, Heated, Inground, Screened
Community Features Sold As-Is
Utilities Available Cable, Public Sewer, Public Water, Underground
Amenities Available Basketball, Bike - Jog, Boating, Clubhouse, Courtesy Bus, Library, Manager on Site, Picnic Area, Pool, Sidewalks, Tennis
Waterfront Description Lake
View Garden, Lake, Pool
Roof Type Barrel,Concrete Tile
Present Use Sold As-Is
Exposure South
Private Pool Yes
Building
Lot Description < 1/4 Acre, 1/4 to 1/2 Acre
Story 1.00
Foundation CBS
Unit Floor 1
Construction Status Resale
Others
Pets Allowed Yes
HOA Fee Include Cable,Common Areas,Lawn Care,Management Fees,Manager,Reserve Funds,Security
Senior Community No Hopa
Restrictions Commercial Vehicles Prohibited,Interview Required,Lease OK w/Restrict,Pet Restrictions,Tenant Approval
Security Features Gate - Manned,Security Patrol
Acceptable Financing Cash, Conventional, FHA, VA
Horse Property No
Membership Fee Required No
Listing Terms Cash, Conventional, FHA, VA
Financing Cash,Conventional,FHA,VA
Read Less Info
Want to know what your home might be worth? Contact us for a FREE valuation!

Our team is ready to help you sell your home for the highest possible price ASAP
"Molly's job is to find and attract mastery-based agents to the office, protect the culture, and make sure everyone is happy! "





