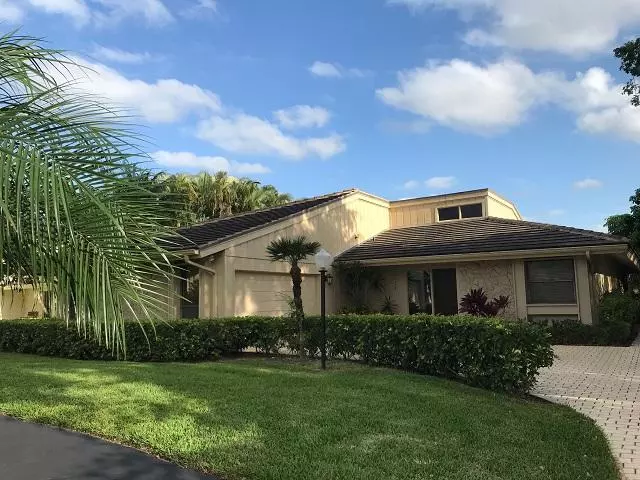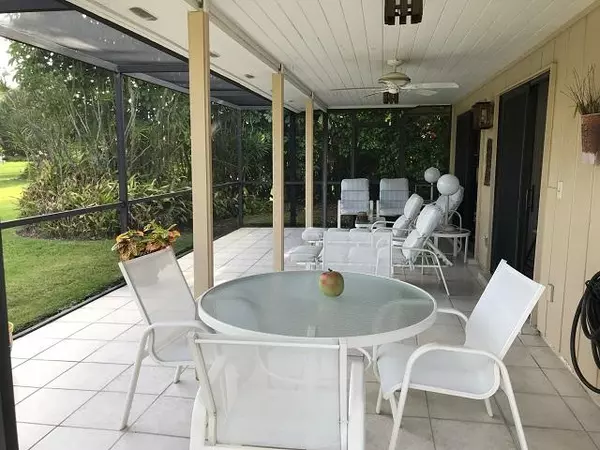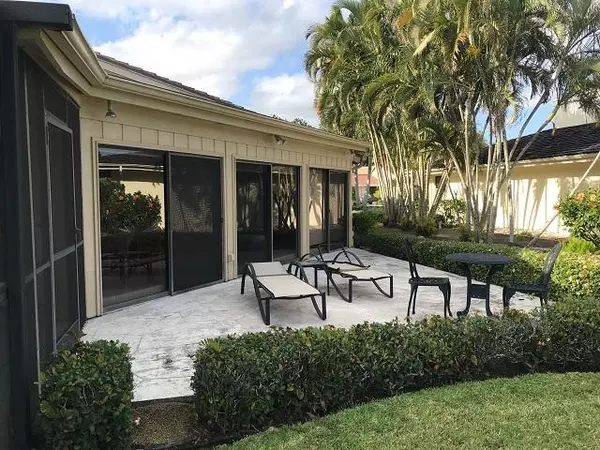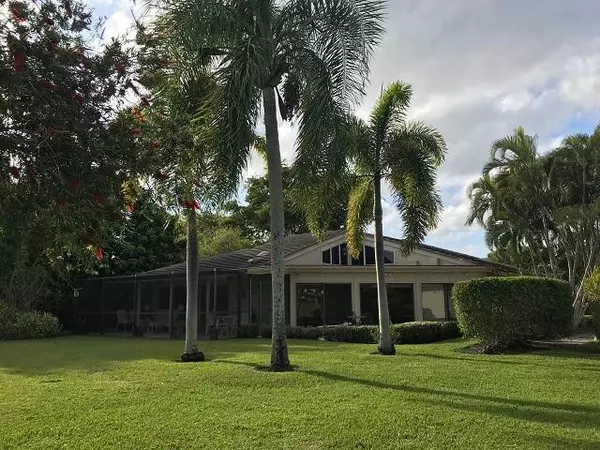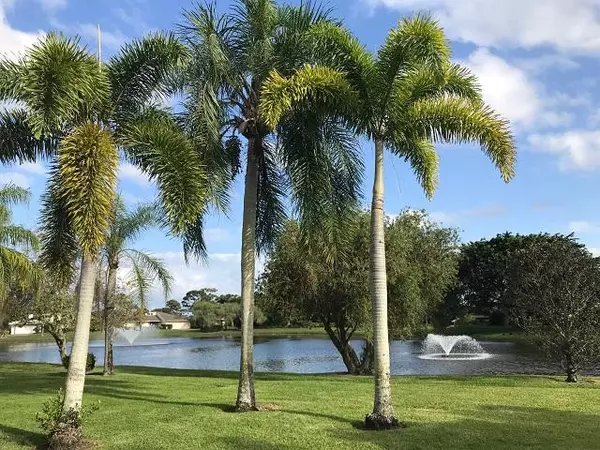Bought with Illustrated Properties
$365,000
$379,900
3.9%For more information regarding the value of a property, please contact us for a free consultation.
3 Beds
2 Baths
2,020 SqFt
SOLD DATE : 04/24/2019
Key Details
Sold Price $365,000
Property Type Single Family Home
Sub Type Single Family Detached
Listing Status Sold
Purchase Type For Sale
Square Footage 2,020 sqft
Price per Sqft $180
Subdivision Eastpointe
MLS Listing ID RX-10513422
Sold Date 04/24/19
Style Ranch
Bedrooms 3
Full Baths 2
Construction Status Resale
Membership Fee $4,280
HOA Fees $480/mo
HOA Y/N Yes
Year Built 1978
Annual Tax Amount $4,066
Tax Year 2018
Property Description
Lovely home on beautiful lot in desirable West Village of Eastpointe. From the foyer you see through the family room to the lake with two fountains, vaulted ceiling in family and dining areas, tile flooring in main living areas. Updated kitchen with beautiful wood cabinetry with corian counter tops, eat-in area and patio doors opening to large screened patio. Large master suite has view of the lake, separate tub and shower in bath, skylight and two walk in closets. Second bath has been updated. Skylights are throughout, with patio doors and windows you will never feel closed in. One and a half car garage houses your car and golf cart. Great community pool just This is definitely a home you won't want to miss. Short walk to community pool. Super fast access to I-95 from the residence gate.
Location
State FL
County Palm Beach
Community Eastpointe
Area 5340
Zoning Residential
Rooms
Other Rooms Florida, Laundry-Inside
Master Bath Separate Shower, Separate Tub
Interior
Interior Features Wet Bar, Walk-in Closet, Sky Light(s), Foyer, Split Bedroom, Ctdrl/Vault Ceilings
Heating Central, Electric
Cooling Electric, Central, Ceiling Fan
Flooring Carpet, Tile
Furnishings Unfurnished
Exterior
Exterior Feature Open Patio, Screened Patio
Parking Features Garage - Attached, Driveway
Garage Spaces 1.5
Community Features Sold As-Is
Utilities Available Electric, Public Sewer, Public Water
Amenities Available Pool, Sidewalks
Waterfront Description Lake
View Lake
Roof Type Concrete Tile,Flat Tile
Present Use Sold As-Is
Exposure North
Private Pool No
Building
Lot Description West of US-1
Story 1.00
Foundation Frame, Stone
Construction Status Resale
Schools
Elementary Schools Marsh Pointe Elementary
Middle Schools Watson B. Duncan Middle School
High Schools William T. Dwyer High School
Others
Pets Allowed Restricted
HOA Fee Include Common Areas,Cable,Security,Pool Service,Lawn Care
Senior Community No Hopa
Restrictions Buyer Approval,Commercial Vehicles Prohibited,No Truck/RV
Security Features Gate - Manned
Acceptable Financing Cash, Conventional
Horse Property No
Membership Fee Required Yes
Listing Terms Cash, Conventional
Financing Cash,Conventional
Pets Allowed Up to 2 Pets
Read Less Info
Want to know what your home might be worth? Contact us for a FREE valuation!

Our team is ready to help you sell your home for the highest possible price ASAP

"Molly's job is to find and attract mastery-based agents to the office, protect the culture, and make sure everyone is happy! "
