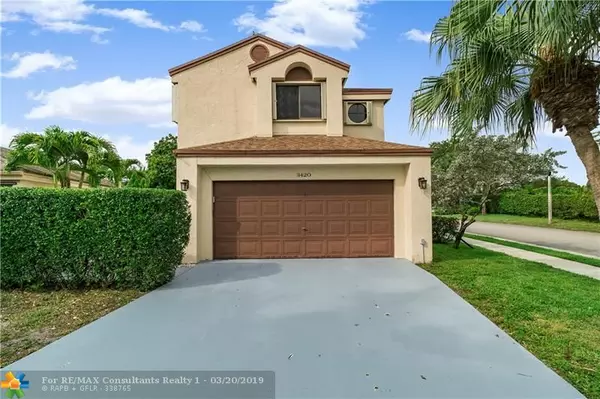$361,000
$365,000
1.1%For more information regarding the value of a property, please contact us for a free consultation.
4 Beds
2.5 Baths
2,223 SqFt
SOLD DATE : 05/17/2019
Key Details
Sold Price $361,000
Property Type Single Family Home
Sub Type Single
Listing Status Sold
Purchase Type For Sale
Square Footage 2,223 sqft
Price per Sqft $162
Subdivision Centura Parc
MLS Listing ID F10167798
Sold Date 05/17/19
Style WF/No Ocean Access
Bedrooms 4
Full Baths 2
Half Baths 1
Construction Status New Construction
HOA Fees $200/mo
HOA Y/N Yes
Year Built 1990
Annual Tax Amount $4,843
Tax Year 2018
Property Description
Come see this extraordinary 2-story residence with a bright, ample floor plan and spectacular views of Centura Parc lake. Set your family in style in this 4 bedroom, 2.5 bath home complete with a 2-car garage. With over 2,300 sq ft you’ll have more than enough space to move about. Wake up each morning to awe-inspiring lakefront sunrises and drift off to sleep each night with the tranquil sounds of your quiet neighborhood. Picture this: a lakeview backyard with an abundance of fruit trees and a screened-in patio, perfect for hosting parties or a quiet night stargazing. Situated in a welcoming community with an award-winning school system in highly desired Coconut Creek just moments away from the vibrant atmosphere of shopping, restaurants, and more. Your home is calling, are you ready?
Location
State FL
County Broward County
Community Centura Parc
Area North Broward Turnpike To 441 (3511-3524)
Zoning PUD
Rooms
Bedroom Description Master Bedroom Upstairs
Other Rooms Family Room, Other, Utility/Laundry In Garage, Den/Library/Office
Dining Room Formal Dining, Breakfast Area, Snack Bar/Counter
Interior
Interior Features First Floor Entry, Foyer Entry, Stacked Bedroom, Walk-In Closets
Heating Central Heat
Cooling Central Cooling, Paddle Fans
Flooring Carpeted Floors, Tile Floors, Wood Floors
Equipment Dishwasher, Disposal, Dryer, Microwave, Electric Range, Self Cleaning Oven, Washer
Exterior
Exterior Feature Fence, Exterior Lighting, Room For Pool, Screened Porch, Storm/Security Shutters
Parking Features Attached
Garage Spaces 2.0
Waterfront Description Lake Front
Water Access Y
Water Access Desc None
View Lake
Roof Type Comp Shingle Roof
Private Pool No
Building
Lot Description Less Than 1/4 Acre Lot
Foundation Cbs Construction, Frame Construction
Sewer Municipal Sewer
Water Municipal Water
Construction Status New Construction
Others
Pets Allowed Yes
HOA Fee Include 200
Senior Community No HOPA
Restrictions Other Restrictions
Acceptable Financing Cash, Conventional, FHA
Membership Fee Required No
Listing Terms Cash, Conventional, FHA
Special Listing Condition As Is, Disclosure
Pets Allowed No Restrictions
Read Less Info
Want to know what your home might be worth? Contact us for a FREE valuation!

Our team is ready to help you sell your home for the highest possible price ASAP

Bought with United Realty Group Inc

"Molly's job is to find and attract mastery-based agents to the office, protect the culture, and make sure everyone is happy! "





