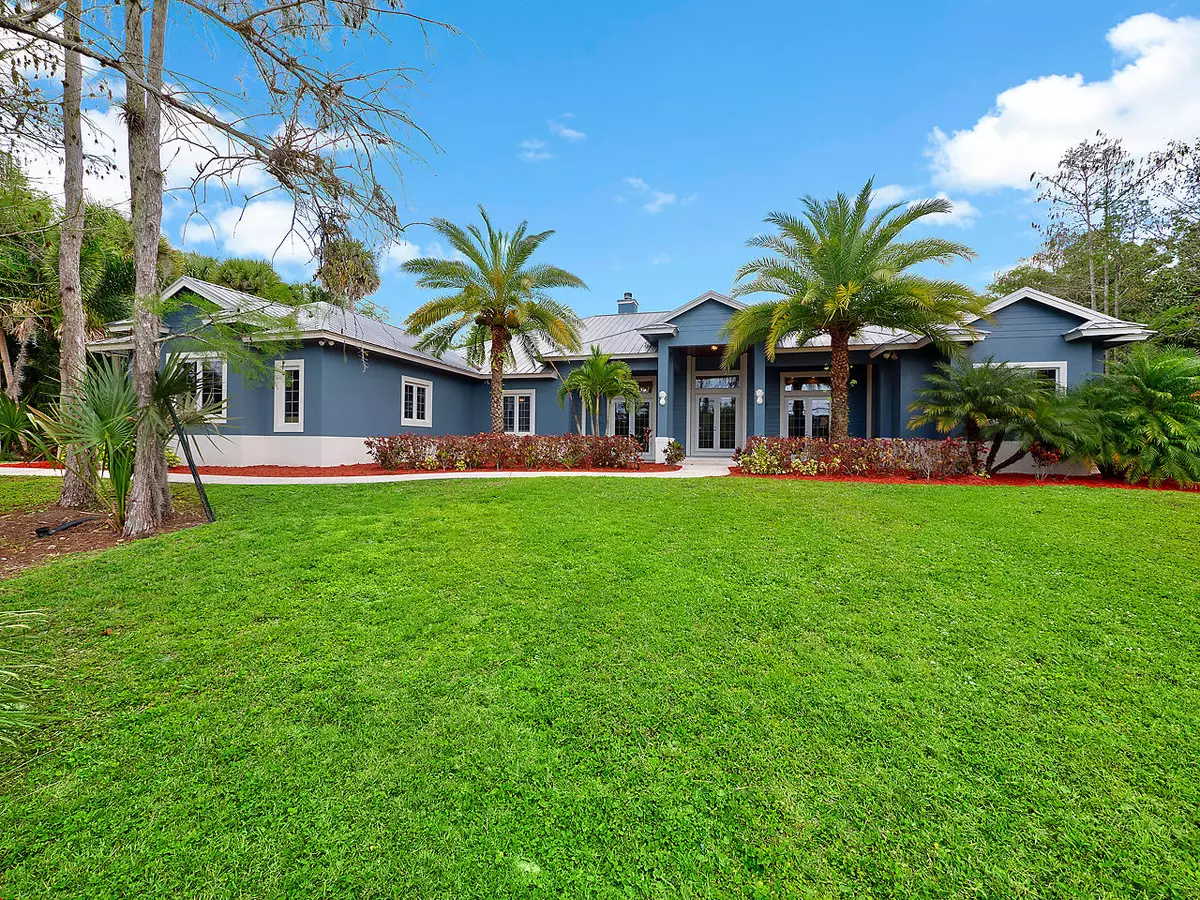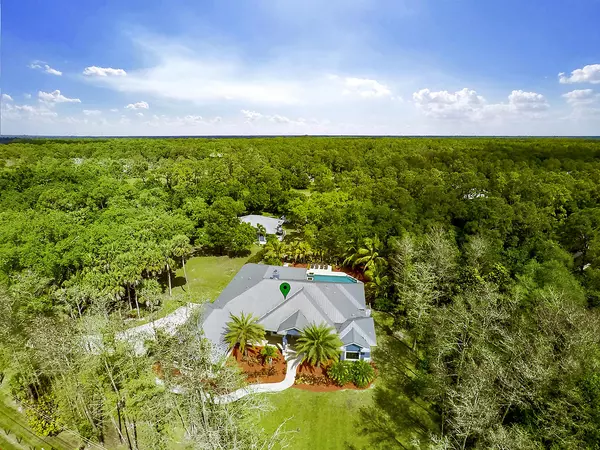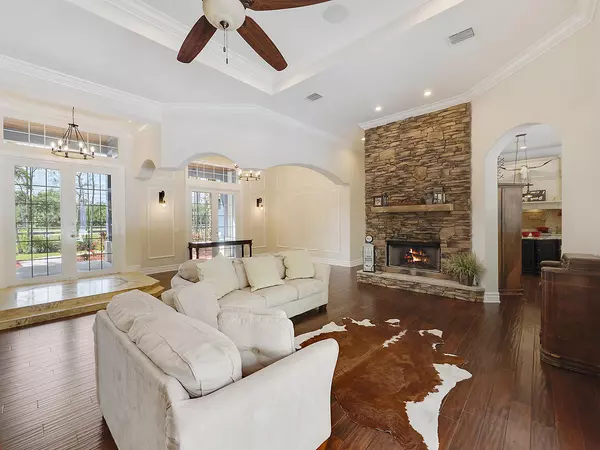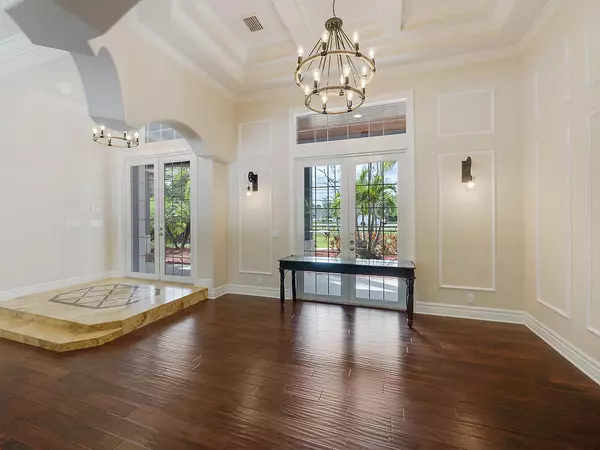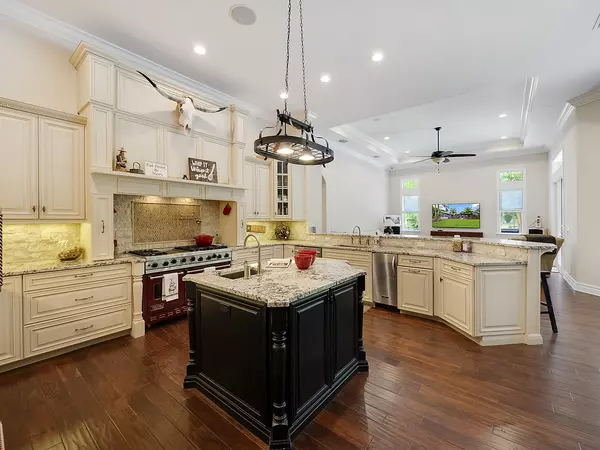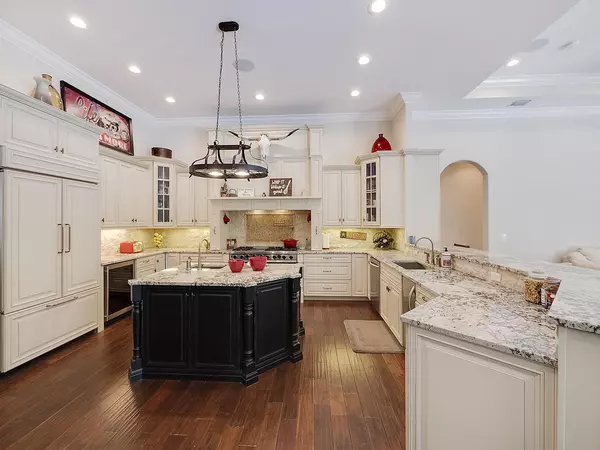Bought with Keller Williams Realty Jupiter
$945,000
$969,000
2.5%For more information regarding the value of a property, please contact us for a free consultation.
4 Beds
4 Baths
3,786 SqFt
SOLD DATE : 05/10/2019
Key Details
Sold Price $945,000
Property Type Single Family Home
Sub Type Single Family Detached
Listing Status Sold
Purchase Type For Sale
Square Footage 3,786 sqft
Price per Sqft $249
Subdivision Jupiter Farms
MLS Listing ID RX-10513302
Sold Date 05/10/19
Style Key West
Bedrooms 4
Full Baths 4
Construction Status Resale
HOA Y/N No
Year Built 2008
Annual Tax Amount $12,278
Tax Year 2018
Property Description
This Incredible 4/4/3 plus an office will not disappoint. The eat in kitchen features new granite counter tops, upgraded cabinetry, commercial grade Viking range and a pantry. There is a formal dining area as well as a formal living room featuring a rustic stone gas fireplace. Open family room with French doors that lead to covered patios and stunning pool/spa. The huge master suite features a wet bar and a large walk in closet. The master bathroom features new granite tops, dual sinks, roman style tub, separate shower with dual shower heads and a water closet. Guest bedroom #2 has its own private bath, whereas bedrooms 3 and 4 share a full bath. There is a fourth full bath that serves as a cabana bath. The home features extensive crown moldings and wood and marble floors throughout.
Location
State FL
County Palm Beach
Area 5040
Zoning Res/Ag
Rooms
Other Rooms Family, Pool Bath, Laundry-Inside, Workshop, Den/Office
Master Bath Separate Shower, Mstr Bdrm - Ground, Dual Sinks, Separate Tub
Interior
Interior Features Wet Bar, Laundry Tub, French Door, Roman Tub, Built-in Shelves, Walk-in Closet, Pull Down Stairs, Foyer, Pantry, Fireplace(s), Split Bedroom
Heating Central
Cooling Central
Flooring Wood Floor, Tile, Marble
Furnishings Unfurnished
Exterior
Exterior Feature Covered Patio, Extra Building, Shutters
Parking Features Garage - Attached, RV/Boat, Driveway, 2+ Spaces, Garage - Building
Garage Spaces 3.0
Pool Inground, Salt Chlorination, Spa
Community Features Sold As-Is
Utilities Available Electric, Septic, Gas Bottle, Cable, Well Water
Amenities Available Horses Permitted
Waterfront Description None
View Pool
Roof Type Metal
Present Use Sold As-Is
Exposure South
Private Pool Yes
Building
Lot Description 1 to < 2 Acres, Paved Road, Treed Lot, Corner Lot, 2 to < 3 Acres
Story 1.00
Foundation CBS
Construction Status Resale
Schools
Elementary Schools Jupiter Farms Elementary School
Middle Schools Watson B. Duncan Middle School
High Schools Jupiter High School
Others
Pets Allowed Yes
HOA Fee Include None
Senior Community No Hopa
Restrictions None
Security Features TV Camera
Acceptable Financing Cash, Conventional
Horse Property No
Membership Fee Required No
Listing Terms Cash, Conventional
Financing Cash,Conventional
Pets Allowed No Restrictions
Read Less Info
Want to know what your home might be worth? Contact us for a FREE valuation!

Our team is ready to help you sell your home for the highest possible price ASAP
"Molly's job is to find and attract mastery-based agents to the office, protect the culture, and make sure everyone is happy! "
