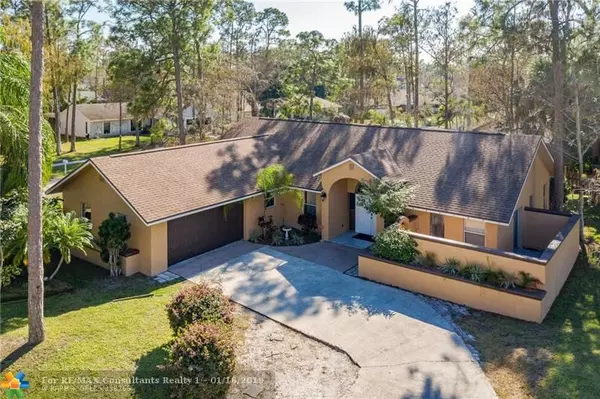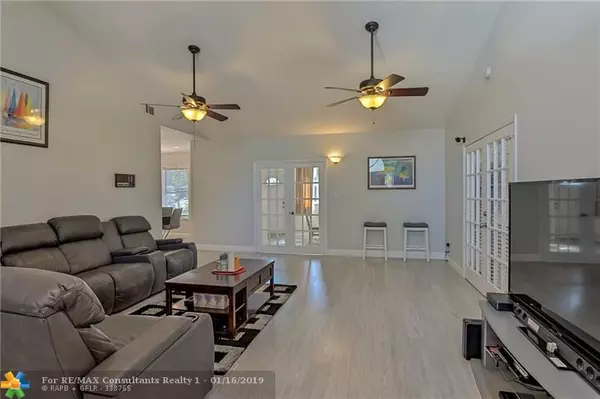$371,000
$369,788
0.3%For more information regarding the value of a property, please contact us for a free consultation.
4 Beds
2 Baths
2,529 SqFt
SOLD DATE : 05/28/2019
Key Details
Sold Price $371,000
Property Type Single Family Home
Sub Type Single
Listing Status Sold
Purchase Type For Sale
Square Footage 2,529 sqft
Price per Sqft $146
Subdivision Sugar Pond Manor Of Welli
MLS Listing ID F10158137
Sold Date 05/28/19
Style No Pool/No Water
Bedrooms 4
Full Baths 2
Construction Status Resale
HOA Y/N Yes
Year Built 1989
Annual Tax Amount $3,860
Tax Year 2018
Lot Size 0.260 Acres
Property Description
Amazing 4 bedroom, 2 bath, 2 car-garage home in highly desirable Sugar Pond in Wellington!This home is located in the sought after BINKS FOREST Elementary and WELLINGTON LANDINGS middle school district. Situated on a Cul-de-sac the home features vaulted ceilings for welcoming charm, large floor plan with over 2,500 square feet, new wood floors in living areas, new carpet in 2 bedrooms, new kitchen with granite counters, stainless steel appliances, farm house sink, gorgeous backsplash, center island with electric, soft close drawer and cabinets, pull out cutting board & trash can racks all located under 2 large skylights with plenty of natural light in the kitchen. Quiet Neighborhood, large backyard plenty of room for entertainment. Absolutely stunning-call us Now!
Location
State FL
County Palm Beach County
Area Palm Beach 5520; 5530; 5570; 5580
Zoning WELL_PUD
Rooms
Bedroom Description At Least 1 Bedroom Ground Level,Entry Level,Master Bedroom Ground Level
Other Rooms Attic, Den/Library/Office, Media Room, Recreation Room
Dining Room Breakfast Area, Eat-In Kitchen
Interior
Interior Features Laundry Tub, Skylight, Split Bedroom, Vaulted Ceilings, Volume Ceilings, Walk-In Closets
Heating Central Heat
Cooling Central Cooling, Paddle Fans
Flooring Carpeted Floors, Ceramic Floor, Laminate
Equipment Automatic Garage Door Opener, Dishwasher, Disposal, Dryer, Electric Water Heater, Icemaker, Microwave, Electric Range, Refrigerator, Smoke Detector, Washer
Exterior
Exterior Feature Other, Patio, Room For Pool
Parking Features Attached
Garage Spaces 2.0
Water Access N
View Garden View
Roof Type Comp Shingle Roof
Private Pool No
Building
Lot Description Corner Lot, Cul-De-Sac Lot
Foundation Cbs Construction
Sewer Municipal Sewer
Water Municipal Water
Construction Status Resale
Others
Pets Allowed Yes
Senior Community No HOPA
Restrictions No Restrictions
Acceptable Financing Conventional, FHA, FHA-Va Approved, VA
Membership Fee Required No
Listing Terms Conventional, FHA, FHA-Va Approved, VA
Special Listing Condition As Is
Pets Allowed Restrictions Or Possible Restrictions
Read Less Info
Want to know what your home might be worth? Contact us for a FREE valuation!

Our team is ready to help you sell your home for the highest possible price ASAP

Bought with Currie Realty Group Inc

"Molly's job is to find and attract mastery-based agents to the office, protect the culture, and make sure everyone is happy! "





