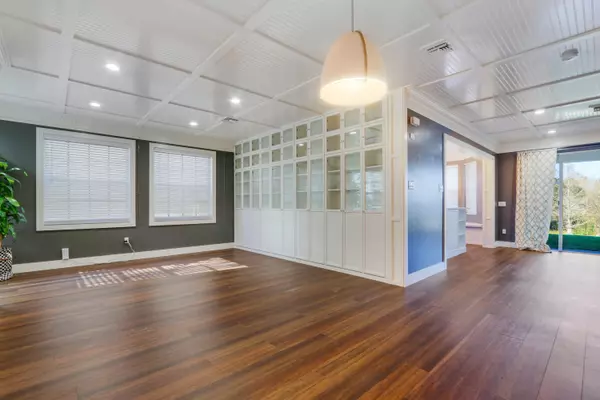Bought with Keller Williams Realty - Welli
$440,000
$439,998
For more information regarding the value of a property, please contact us for a free consultation.
5 Beds
2.1 Baths
2,888 SqFt
SOLD DATE : 05/31/2019
Key Details
Sold Price $440,000
Property Type Single Family Home
Sub Type Single Family Detached
Listing Status Sold
Purchase Type For Sale
Square Footage 2,888 sqft
Price per Sqft $152
Subdivision Olympia 2
MLS Listing ID RX-10497825
Sold Date 05/31/19
Style Mediterranean
Bedrooms 5
Full Baths 2
Half Baths 1
Construction Status Resale
HOA Fees $275/mo
HOA Y/N Yes
Year Built 2006
Annual Tax Amount $6,590
Tax Year 2017
Lot Size 5,479 Sqft
Property Description
Unbelievable new high end renovations on this home!!! Enter into a breathtaking living and dining area with full wainscoting coffered ceilings with glorious crown moulding trim everywhere, even in the closet, bathroom, and laundry room! No detail was spared. The built in book cases lighted with glass enclosures are truly stunning in the dining room, living room, and family room. The kitchen will floor you with the gorgeous custom remodel including white marble quartz countertops, viking cooktop, fun LED screen refrigerator, pot filler, functioning range hood, counter cabinets to hide counter appliances, and a built in custom bench to top it all off for your family and friends. The environmentally friendly flooring is completely impermeable and is resistant to water, scuffs, dogs and kids
Location
State FL
County Palm Beach
Community Bryden
Area 5570
Zoning PUD(ci
Rooms
Other Rooms Family, Laundry-Util/Closet, Storage
Master Bath Dual Sinks, Mstr Bdrm - Upstairs, Separate Shower, Separate Tub
Interior
Interior Features Entry Lvl Lvng Area, Foyer, Kitchen Island, Pantry, Roman Tub, Walk-in Closet
Heating Central
Cooling Ceiling Fan, Central
Flooring Carpet, Ceramic Tile, Other
Furnishings Unfurnished
Exterior
Exterior Feature Auto Sprinkler, Covered Patio, Shutters, Zoned Sprinkler
Parking Features Garage - Attached
Garage Spaces 2.0
Utilities Available Cable, Public Sewer, Public Water, Water Available
Amenities Available Basketball, Bike - Jog, Business Center, Clubhouse, Fitness Center, Game Room, Lobby, Picnic Area, Pool, Sidewalks, Spa-Hot Tub, Tennis
Waterfront Description None
View Garden
Roof Type Barrel,S-Tile
Exposure East
Private Pool No
Building
Lot Description < 1/4 Acre
Story 2.00
Unit Features Multi-Level
Foundation CBS
Construction Status Resale
Schools
Elementary Schools Equestrian Trails Elementary
Middle Schools Emerald Cove Middle School
High Schools Palm Beach Central High School
Others
Pets Allowed Yes
HOA Fee Include Common Areas,Maintenance-Exterior,Management Fees,Manager,Pool Service,Security
Senior Community No Hopa
Restrictions Lease OK,Tenant Approval
Security Features Burglar Alarm,Gate - Manned,Wall
Acceptable Financing Cash, Conventional, FHA, VA
Horse Property No
Membership Fee Required No
Listing Terms Cash, Conventional, FHA, VA
Financing Cash,Conventional,FHA,VA
Read Less Info
Want to know what your home might be worth? Contact us for a FREE valuation!

Our team is ready to help you sell your home for the highest possible price ASAP

"Molly's job is to find and attract mastery-based agents to the office, protect the culture, and make sure everyone is happy! "





