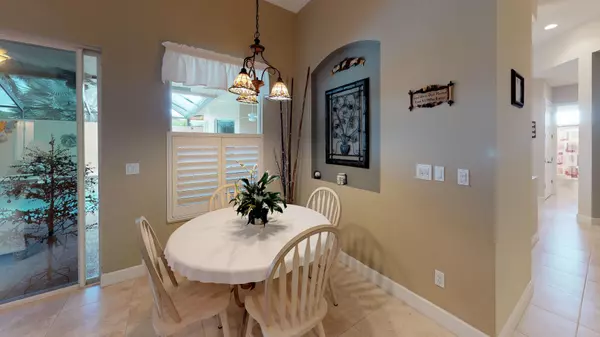Bought with Coldwell Banker Paradise
$425,000
$429,000
0.9%For more information regarding the value of a property, please contact us for a free consultation.
4 Beds
3.1 Baths
3,114 SqFt
SOLD DATE : 06/07/2019
Key Details
Sold Price $425,000
Property Type Single Family Home
Sub Type Single Family Detached
Listing Status Sold
Purchase Type For Sale
Square Footage 3,114 sqft
Price per Sqft $136
Subdivision Tortoise Cay At St Lucie West Plat No 130
MLS Listing ID RX-10483299
Sold Date 06/07/19
Style < 4 Floors,Mediterranean
Bedrooms 4
Full Baths 3
Half Baths 1
Construction Status Resale
HOA Fees $243/mo
HOA Y/N Yes
Year Built 2005
Annual Tax Amount $7,058
Tax Year 2018
Lot Size 0.370 Acres
Property Description
THE VINEYARDS- Elegant Florida living at its best from the moment to enter the beautiful gated entrance to the winding roads with canopy's of mature trees and lushly landscaped EUROPEAN STYLE homes. Amenities include CLUBHOUSE,POOL,STREET LIGHTS SIDWALKS, CABLE AND LAWN CARE. low HOA fee. PICTURE PERFECT describes this 4/3.5/2 courtyard pool home, with separate guest quarters. OVER 3000 SQ FT OF MEDITERRANEAN DESIGN. The interior and exterior have been meticulously maintained, there is a STATE OF THE ART kitchen w/granite counters,new refrig and dishwasher, laminate and tile through out, elegant MASTER SUITE /w LUXURIOUS master bath. other custom features include, 2a/c units,impact windows and doors, plantation shutters and crown molding .SEE VIRTUAL TOUR AND PHOTOS
Location
State FL
County St. Lucie
Area 7500
Zoning PUD
Rooms
Other Rooms Den/Office, Laundry-Inside
Master Bath Dual Sinks, Mstr Bdrm - Ground, Separate Shower, Separate Tub
Interior
Interior Features French Door, Volume Ceiling, Walk-in Closet
Heating Central
Cooling Ceiling Fan, Central
Flooring Ceramic Tile, Laminate
Furnishings Unfurnished
Exterior
Exterior Feature Auto Sprinkler, Cabana, Screened Patio
Parking Features 2+ Spaces, Garage - Attached
Garage Spaces 2.0
Pool Gunite, Inground, Spa
Utilities Available Cable, Public Sewer, Public Water, Underground
Amenities Available Clubhouse, Community Room, Pool, Sidewalks, Street Lights
Waterfront Description None
View Pool
Roof Type Barrel
Handicap Access Other Bath Modification
Exposure Northwest
Private Pool Yes
Building
Lot Description < 1/4 Acre, 1/4 to 1/2 Acre
Story 1.00
Foundation CBS
Unit Floor 1
Construction Status Resale
Others
Pets Allowed Yes
HOA Fee Include Cable,Common Areas,Lawn Care,Sewer,Water
Senior Community No Hopa
Restrictions Commercial Vehicles Prohibited,No Truck/RV,Pet Restrictions
Security Features Burglar Alarm,Gate - Unmanned,Wall
Acceptable Financing Cash, Conventional, FHA, VA
Horse Property No
Membership Fee Required No
Listing Terms Cash, Conventional, FHA, VA
Financing Cash,Conventional,FHA,VA
Read Less Info
Want to know what your home might be worth? Contact us for a FREE valuation!

Our team is ready to help you sell your home for the highest possible price ASAP

"Molly's job is to find and attract mastery-based agents to the office, protect the culture, and make sure everyone is happy! "





