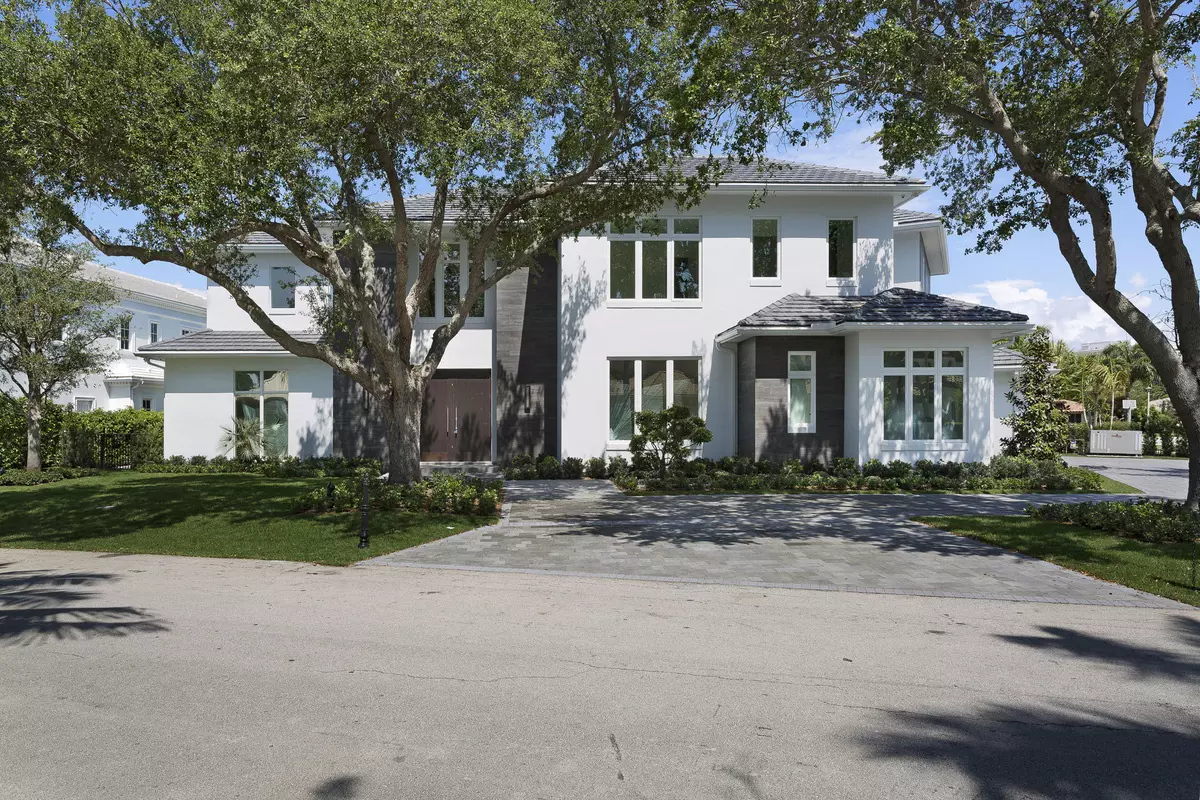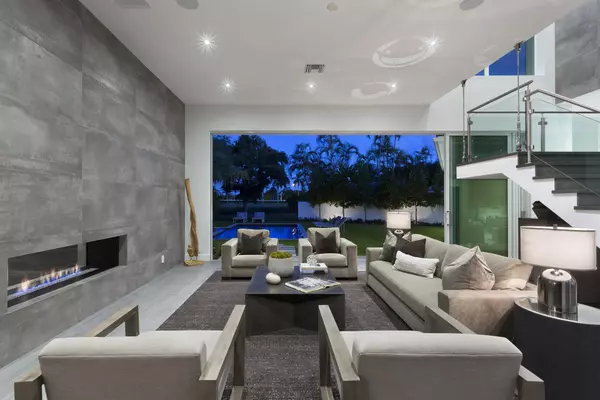Bought with Compass Florida, LLC
$4,500,000
$5,750,000
21.7%For more information regarding the value of a property, please contact us for a free consultation.
5 Beds
6.2 Baths
6,482 SqFt
SOLD DATE : 06/10/2019
Key Details
Sold Price $4,500,000
Property Type Single Family Home
Sub Type Single Family Detached
Listing Status Sold
Purchase Type For Sale
Square Footage 6,482 sqft
Price per Sqft $694
Subdivision Royal Palm Yacht & Country Club
MLS Listing ID RX-10334507
Sold Date 06/10/19
Style < 4 Floors,Contemporary
Bedrooms 5
Full Baths 6
Half Baths 2
Construction Status New Construction
HOA Fees $210/mo
HOA Y/N Yes
Year Built 2017
Annual Tax Amount $50,892
Tax Year 2018
Property Description
Looking west over a lake on the golf course, this stylish estate was just completed in 2017, using fine finishes and luxury features. Stepping stones beckon to the sleek Pebble-Tec pool and spa on the immaculate easy-care grounds with a cooling mist system. Anchored by a stacked stone linear fireplace, the outdoor living room serves alfresco dining from the summer kitchen and grilling station. On the corner property, tropical trees frame the sweeping drive that circles around to the side-entry three-bay garage with additional golf cart storage.Buyer pays title insurance, Florida documentary stamps, and all other closing costs. (for new construction and land use) Taxes on land only.Royal Palm Yacht and Country Club membership is separate and not affiliated with RPIA homeownership
Location
State FL
County Palm Beach
Area 4190
Zoning R1A
Rooms
Other Rooms Family, Laundry-Inside, Cabana Bath
Master Bath Separate Shower, Mstr Bdrm - Upstairs, 2 Master Baths, Bidet, Separate Tub
Interior
Interior Features Pantry, Decorative Fireplace, Entry Lvl Lvng Area, Volume Ceiling, Elevator, Bar, Foyer
Heating Central
Cooling Central
Flooring Tile
Furnishings Unfurnished
Exterior
Exterior Feature Fence, Covered Patio, Zoned Sprinkler, Auto Sprinkler
Parking Features Garage - Attached, Driveway, 2+ Spaces
Garage Spaces 3.5
Pool Inground, Spa, Heated
Utilities Available Public Water, Public Sewer
Amenities Available None
Waterfront Description None
View Golf
Roof Type Flat Tile
Exposure East
Private Pool Yes
Building
Lot Description 1/4 to 1/2 Acre
Story 2.00
Foundation CBS
Construction Status New Construction
Others
Pets Allowed Yes
Senior Community No Hopa
Restrictions Buyer Approval,No Truck/RV,Interview Required
Security Features Gate - Manned,Security Patrol,Burglar Alarm
Acceptable Financing Cash, Conventional
Horse Property No
Membership Fee Required No
Listing Terms Cash, Conventional
Financing Cash,Conventional
Read Less Info
Want to know what your home might be worth? Contact us for a FREE valuation!

Our team is ready to help you sell your home for the highest possible price ASAP

"Molly's job is to find and attract mastery-based agents to the office, protect the culture, and make sure everyone is happy! "





