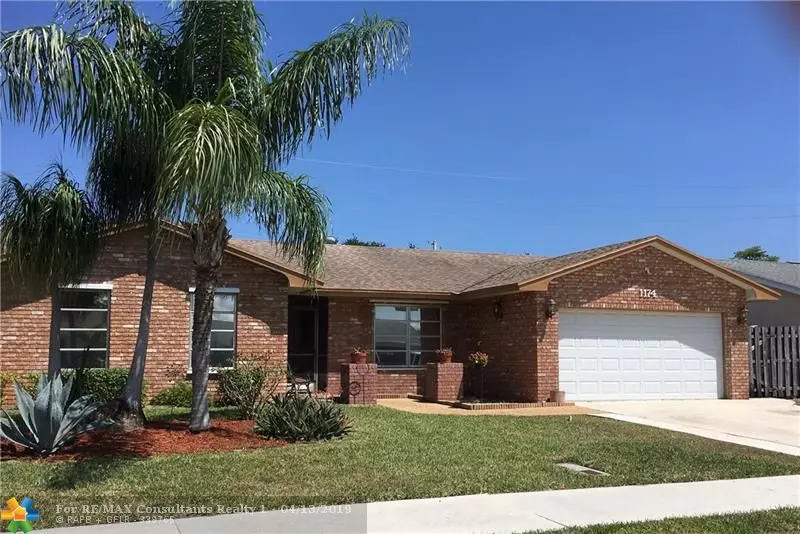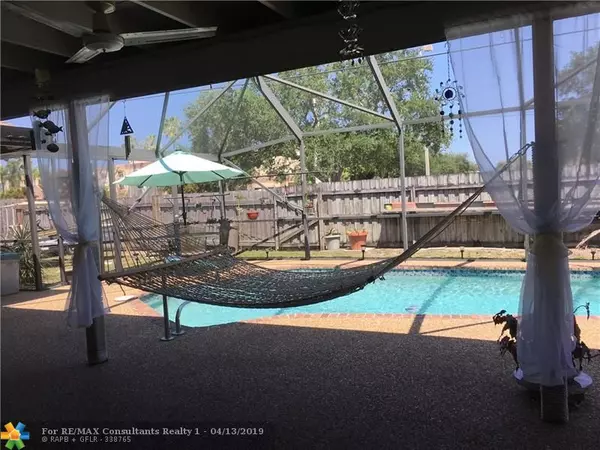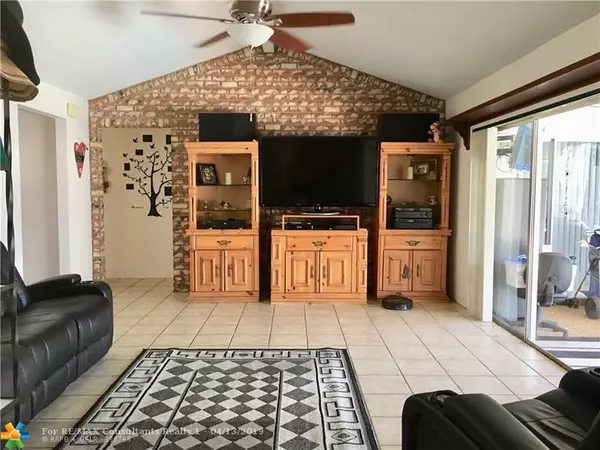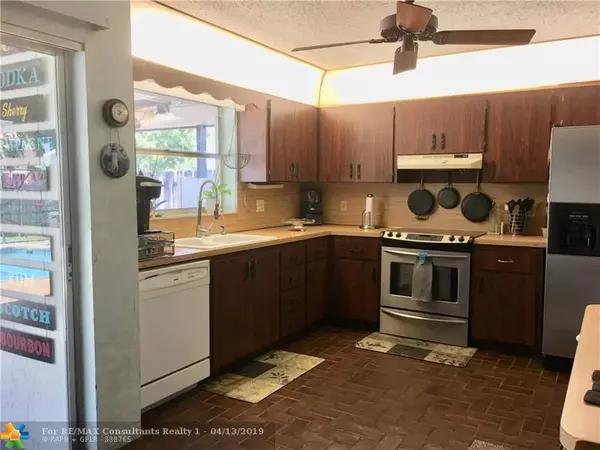$344,568
$349,900
1.5%For more information regarding the value of a property, please contact us for a free consultation.
3 Beds
2 Baths
1,981 SqFt
SOLD DATE : 06/13/2019
Key Details
Sold Price $344,568
Property Type Single Family Home
Sub Type Single
Listing Status Sold
Purchase Type For Sale
Square Footage 1,981 sqft
Price per Sqft $173
Subdivision Crystal Heights 80-48 B
MLS Listing ID F10171440
Sold Date 06/13/19
Style Pool Only
Bedrooms 3
Full Baths 2
Construction Status Resale
HOA Y/N Yes
Year Built 1978
Annual Tax Amount $3,269
Tax Year 2018
Lot Size 7,715 Sqft
Property Description
Desirable Crystal Heights beauty! 3 bedroom, 2 Bath, 2 Car Garage, Fostoria Model with a fully screened in freeform pool/patio. one of the best floor plans with a formal living room and formal dining room. There is a spacious family room with a vaulted ceilings and opens to the kitchen area. Three sets of sliding glass doors lead out to the undercover patio/pool area, great for entertaining! Newer solar hot water heater, Indoor Laundry Room, 30 amp Camper/RV outlet, Weatherproof 240 Volt plug to connect a generator to the main breaker to supply the whole house, this property is totally fenced with a 18ft gate in the back to allow a boat, trailer, RV, etc. to be brought in and stored. Fantastic location, very close to 95, turnpike, sawgrass expressway and more!
Location
State FL
County Broward County
Community Crystal Heights
Area N Broward Dixie Hwy To Turnpike (3411-3432;3531)
Zoning RS-5
Rooms
Bedroom Description Entry Level
Other Rooms Family Room, Utility Room/Laundry
Dining Room Eat-In Kitchen, Formal Dining
Interior
Interior Features Foyer Entry, Laundry Tub, Pantry, Vaulted Ceilings, Walk-In Closets
Heating Central Heat, Electric Heat
Cooling Ceiling Fans, Central Cooling, Electric Cooling
Flooring Ceramic Floor, Tile Floors, Vinyl Floors
Equipment Automatic Garage Door Opener, Dishwasher, Disposal, Dryer, Electric Range, Refrigerator, Self Cleaning Oven, Solar Water Heater, Washer
Furnishings Unfurnished
Exterior
Exterior Feature Fence, Screened Porch
Parking Features Attached
Garage Spaces 2.0
Pool Below Ground Pool
Water Access N
View Pool Area View
Roof Type Comp Shingle Roof
Private Pool No
Building
Lot Description Less Than 1/4 Acre Lot
Foundation Concrete Block Construction
Sewer Municipal Sewer
Water Municipal Water
Construction Status Resale
Others
Pets Allowed Yes
Senior Community No HOPA
Restrictions No Restrictions
Acceptable Financing Cash, Conventional, FHA, VA
Membership Fee Required No
Listing Terms Cash, Conventional, FHA, VA
Special Listing Condition As Is
Pets Allowed No Aggressive Breeds
Read Less Info
Want to know what your home might be worth? Contact us for a FREE valuation!

Our team is ready to help you sell your home for the highest possible price ASAP

Bought with Flagler Village Group LLC
"Molly's job is to find and attract mastery-based agents to the office, protect the culture, and make sure everyone is happy! "





