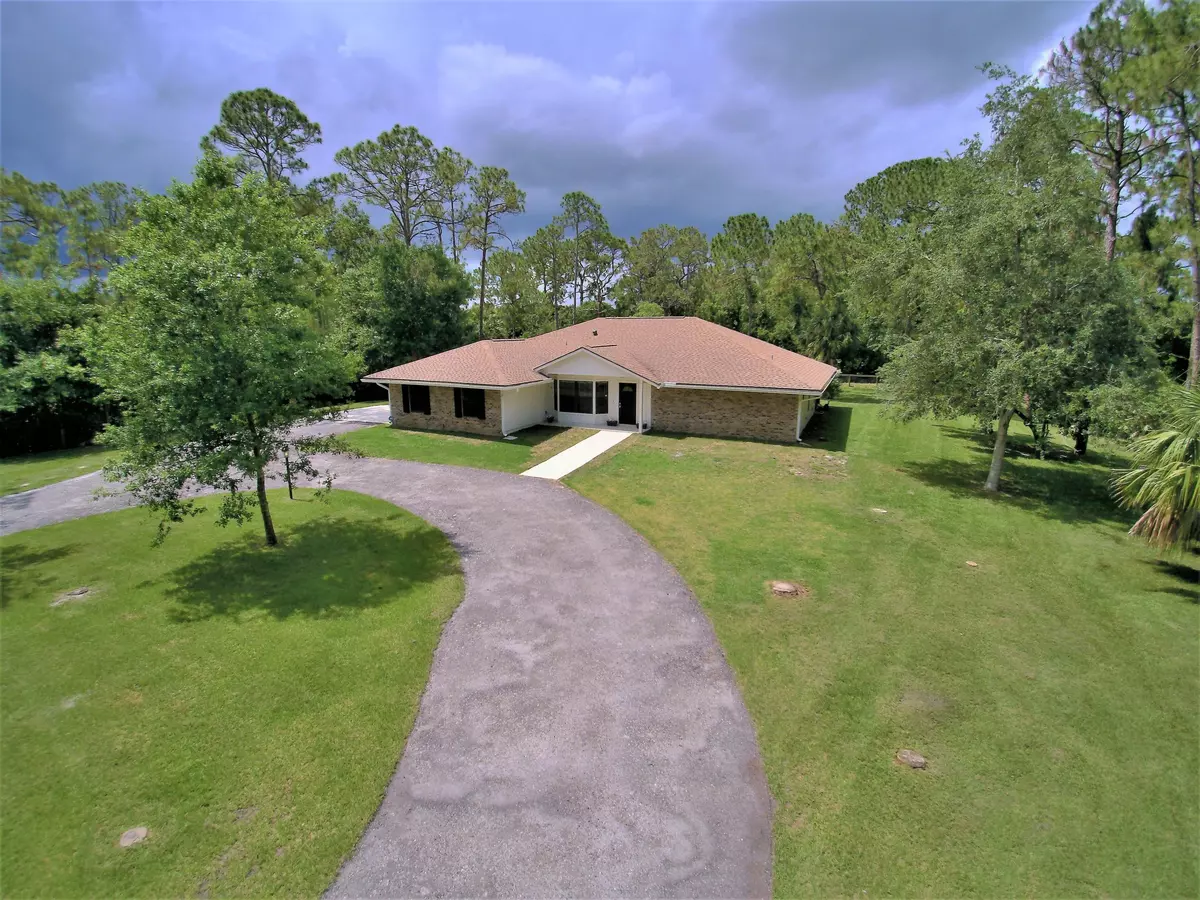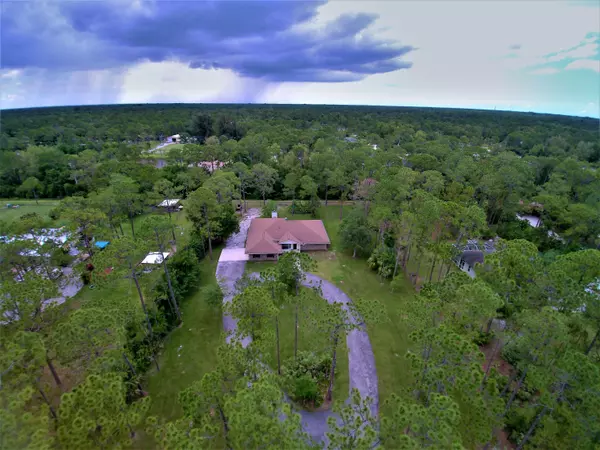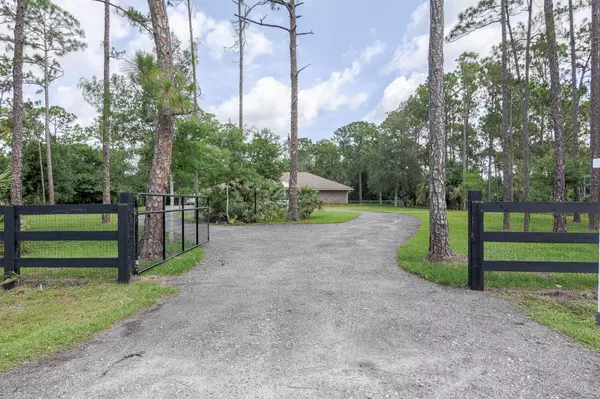Bought with Keller Williams Realty/P B
$440,000
$449,900
2.2%For more information regarding the value of a property, please contact us for a free consultation.
3 Beds
2.1 Baths
2,098 SqFt
SOLD DATE : 06/14/2019
Key Details
Sold Price $440,000
Property Type Single Family Home
Sub Type Single Family Detached
Listing Status Sold
Purchase Type For Sale
Square Footage 2,098 sqft
Price per Sqft $209
Subdivision Jupiter Farms
MLS Listing ID RX-10527720
Sold Date 06/14/19
Style Ranch
Bedrooms 3
Full Baths 2
Half Baths 1
Construction Status Resale
HOA Y/N No
Year Built 1986
Annual Tax Amount $5,145
Tax Year 2018
Lot Size 1.250 Acres
Property Description
BEAUTIFULLY UPDATED, TURNKEY! 3 Bedroom 2 1/2 Bath Home on 1.25 Acres in Jupiter Farms. No Pond! No HOA! Gorgeous Updated Kitchen with new Cabinets, Quartz Countertops, Fixtures and Stainless Appliances. ALL 2 1/2 Baths have been completely updated with tile, vanities, mirrors and fixtures. New Flooring throughout! Freshly Painted inside/out. Welcoming Foyer entry to vaulted ceiling in Living Room and inviting Dining. Large Eat-in Kitchen opens to Wood-Burning Fireplace in Family Room. Huge Screened-in Patio for out door entertaining. Split Bedroom Plan. Master Suite with Walk-in Closet and light/bright Master Bath. Utility room, oversided 2 Car Garage, Central Vac. New Fencing with Gated Entry and Circular Driveway on Paved Road. MUST SEE!
Location
State FL
County Palm Beach
Area 5040
Zoning AR
Rooms
Other Rooms Family, Laundry-Inside
Master Bath Dual Sinks, Separate Shower
Interior
Interior Features Fireplace(s), Split Bedroom, Walk-in Closet
Heating Central
Cooling Central
Flooring Laminate, Tile
Furnishings Unfurnished
Exterior
Exterior Feature Screen Porch, Shed
Parking Features 2+ Spaces, Garage - Attached
Garage Spaces 2.0
Utilities Available Cable, Electric, Septic, Well Water
Amenities Available Horses Permitted, Picnic Area, Sidewalks
Waterfront Description Canal Width 1 - 80
View Canal
Roof Type Comp Shingle
Exposure South
Private Pool No
Building
Lot Description 1 to < 2 Acres
Story 1.00
Foundation Frame
Construction Status Resale
Schools
Middle Schools Watson B. Duncan Middle School
High Schools Jupiter High School
Others
Pets Allowed Yes
Senior Community No Hopa
Restrictions None
Security Features Burglar Alarm
Acceptable Financing Cash, Conventional, FHA, VA
Horse Property No
Membership Fee Required No
Listing Terms Cash, Conventional, FHA, VA
Financing Cash,Conventional,FHA,VA
Read Less Info
Want to know what your home might be worth? Contact us for a FREE valuation!

Our team is ready to help you sell your home for the highest possible price ASAP
"Molly's job is to find and attract mastery-based agents to the office, protect the culture, and make sure everyone is happy! "





