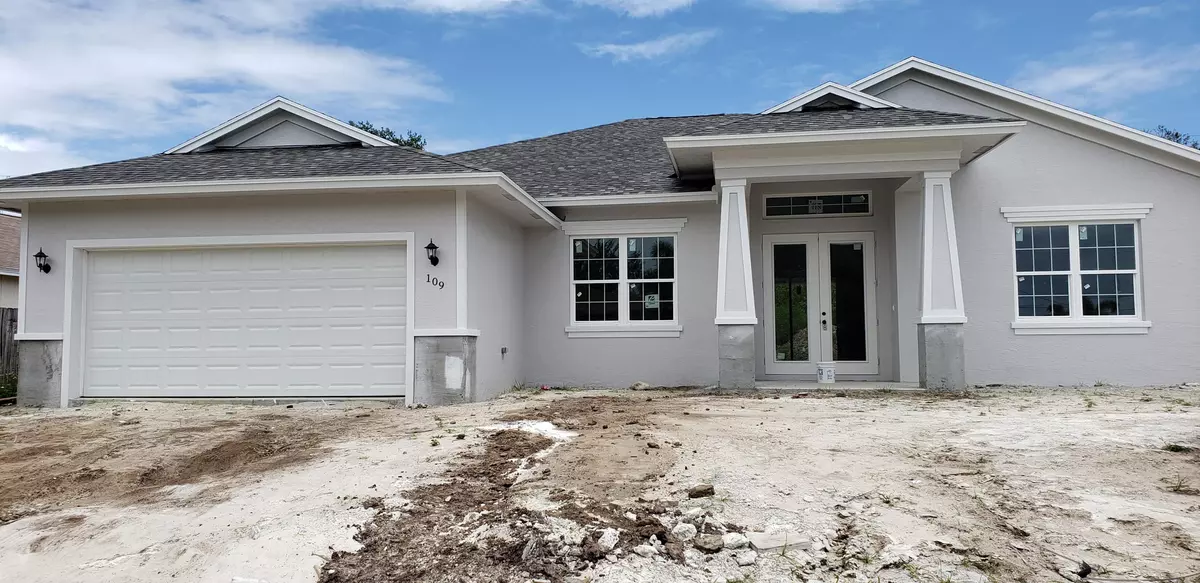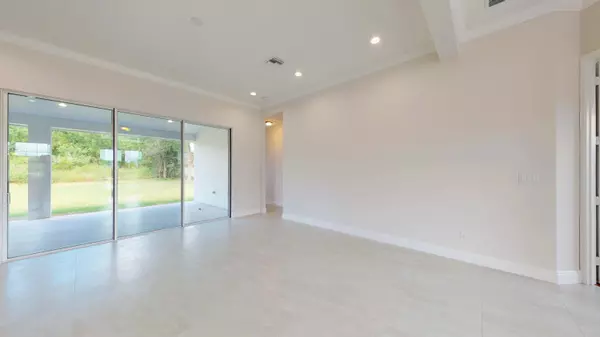Bought with Meant2b Realty LLC
$304,900
$304,900
For more information regarding the value of a property, please contact us for a free consultation.
4 Beds
2 Baths
2,238 SqFt
SOLD DATE : 07/17/2019
Key Details
Sold Price $304,900
Property Type Single Family Home
Sub Type Single Family Detached
Listing Status Sold
Purchase Type For Sale
Square Footage 2,238 sqft
Price per Sqft $136
Subdivision Port St Lucie Section 34
MLS Listing ID RX-10526960
Sold Date 07/17/19
Style Contemporary
Bedrooms 4
Full Baths 2
Construction Status New Construction
HOA Y/N No
Year Built 2019
Annual Tax Amount $746
Tax Year 2018
Lot Size 10,000 Sqft
Property Sub-Type Single Family Detached
Property Description
. Gorgeous BRAND NEW home in the heart of Port St Lucie. This home offers an open floor plan with over 2200 sq ft of living space. 4 bedrooms and 2 bathroom with a 2 car garage. Upgrades include: Exterior Stone decoration on sides of Garage and entry. Double door entry with 24in ceramic tile in living area that flows into the dining room, living area and kitchen. Kitchen has 42in cabinets w/ soft close drawers, granite counter tops, stainless steel appliances, pantry, breakfast bar and eat in kitchen. Granite in the bathrooms and upgraded tile on the walls. 4th bedroom/den has laminate flooring and double door entry. Sizes and Measurements are approximate, Buyer to verify all info. Home is still under construction but will be completed within the month.
Location
State FL
County St. Lucie
Area 7750
Zoning RS-2
Rooms
Other Rooms Great
Master Bath Dual Sinks, Separate Shower, Separate Tub
Interior
Interior Features Laundry Tub, Pantry, Roman Tub, Split Bedroom, Volume Ceiling, Walk-in Closet
Heating Central, Electric
Cooling Central, Electric
Flooring Carpet, Ceramic Tile, Laminate
Furnishings Unfurnished
Exterior
Exterior Feature Open Porch, Room for Pool, Shutters
Parking Features Driveway, Garage - Attached
Garage Spaces 2.0
Utilities Available Public Sewer, Public Water
Amenities Available None
Waterfront Description None
Roof Type Comp Shingle
Exposure West
Private Pool No
Building
Lot Description < 1/4 Acre, 1/4 to 1/2 Acre
Story 1.00
Foundation CBS
Construction Status New Construction
Others
Pets Allowed Yes
Senior Community No Hopa
Restrictions None,Other
Acceptable Financing Cash, Conventional, FHA, VA
Horse Property No
Membership Fee Required No
Listing Terms Cash, Conventional, FHA, VA
Financing Cash,Conventional,FHA,VA
Read Less Info
Want to know what your home might be worth? Contact us for a FREE valuation!

Our team is ready to help you sell your home for the highest possible price ASAP
"Molly's job is to find and attract mastery-based agents to the office, protect the culture, and make sure everyone is happy! "





