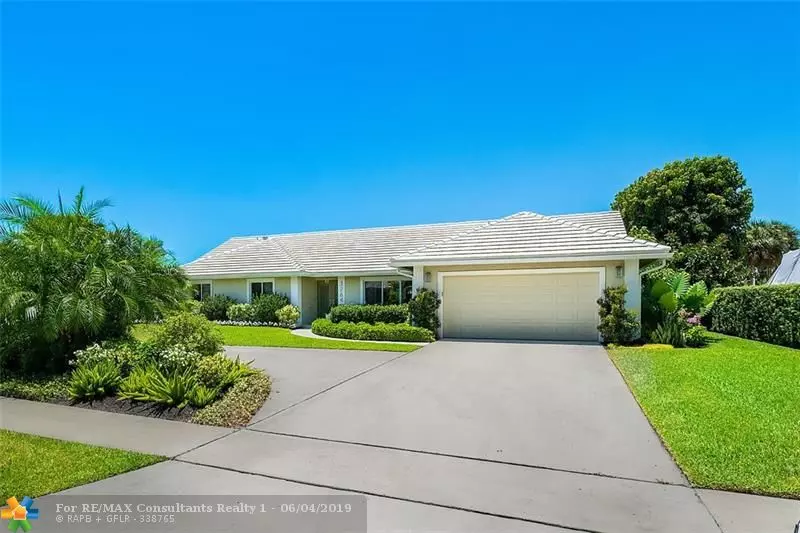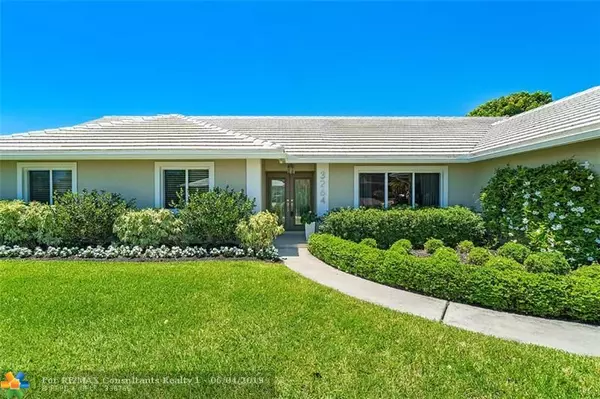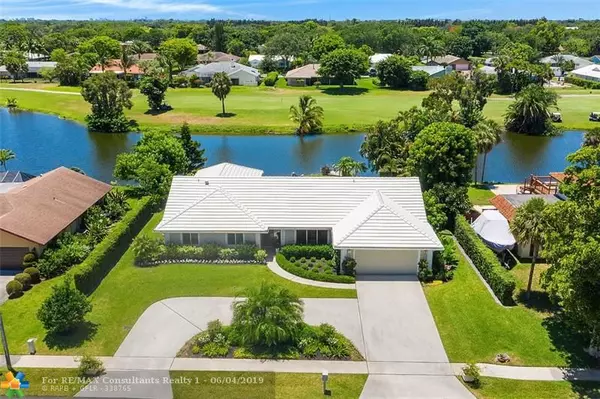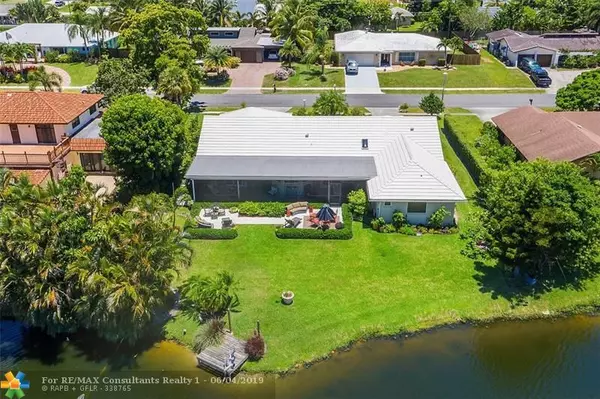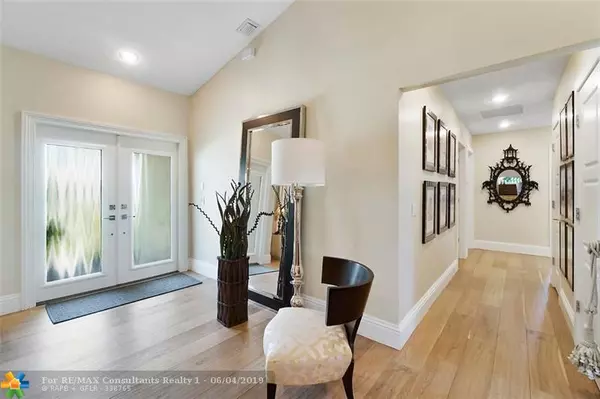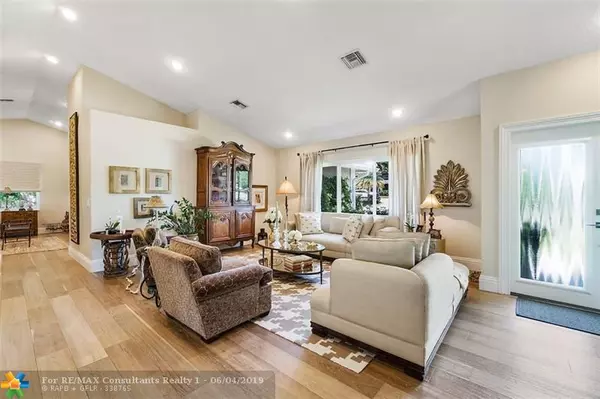$675,000
$699,900
3.6%For more information regarding the value of a property, please contact us for a free consultation.
3 Beds
2.5 Baths
2,461 SqFt
SOLD DATE : 08/06/2019
Key Details
Sold Price $675,000
Property Type Single Family Home
Sub Type Single
Listing Status Sold
Purchase Type For Sale
Square Footage 2,461 sqft
Price per Sqft $274
Subdivision Sherwood Park Lakeview
MLS Listing ID F10178926
Sold Date 08/06/19
Style WF/No Ocean Access
Bedrooms 3
Full Baths 2
Half Baths 1
Construction Status Resale
HOA Y/N No
Year Built 1986
Annual Tax Amount $4,128
Tax Year 2018
Lot Size 0.600 Acres
Property Description
WELCOME HOME! Pristine ranch home sits on large lot in sought after neighborhood! Complete Gut /Rehab in 2016 by renowned Atlanta designer. This masterpiece of design and craftsmanship is Move-in ready. 3/2.5 has over-sized 2 car garage, over 3,000 s/f of total living elegance. The grand entryway draws you into a soaring ceiling open layout made for entertaining! Features include: Custom front door, BRUSHED MAPLE wide planked hardwood throughout and LOW E - IMPACT windows. The gourmet kitchen boasts custom cabinetry, extra deep self closing drawers, top of the line SS Kitchen-Aid appliances, double wall ovens, brushed granite counter-tops, and a custom white glass counter on island. Trending SS farm sink with brushed nickel BRIZO fixtures and Instahot completes this cooks kitchen!
Location
State FL
County Palm Beach County
Community Sherwood Park
Area Palm Beach 4530A; 4540A; 4550B;
Zoning R-1-AAAB
Rooms
Bedroom Description Master Bedroom Ground Level,Sitting Area - Master Bedroom
Other Rooms Family Room, Florida Room, Utility Room/Laundry
Dining Room Eat-In Kitchen, Formal Dining
Interior
Interior Features Cooking Island, Custom Mirrors, Laundry Tub, Pull Down Stairs, Roman Tub, Vaulted Ceilings, Wet Bar
Heating Central Heat, Zoned Heat
Cooling Central Cooling, Zoned Cooling
Flooring Other Floors, Wood Floors
Equipment Automatic Garage Door Opener, Dishwasher, Disposal, Dryer, Electric Range, Electric Water Heater, Icemaker, Refrigerator, Self Cleaning Oven, Wall Oven, Washer
Furnishings Furniture Negotiable
Exterior
Exterior Feature Barbeque, Exterior Lighting, High Impact Doors, Patio, Room For Pool, Screened Porch
Parking Features Attached
Garage Spaces 2.0
Waterfront Description Lake Front
Water Access Y
Water Access Desc Other
View Golf View, Lake
Roof Type Flat Tile Roof
Private Pool No
Building
Lot Description 1/4 To Less Than 1/2 Acre Lot, Golf Course Lot
Foundation Cbs Construction, Stucco Exterior Construction
Sewer Municipal Sewer
Water Municipal Water
Construction Status Resale
Schools
Elementary Schools Orchard View
Middle Schools Carver; G.W.
High Schools Atlantic Technical
Others
Pets Allowed Yes
Senior Community No HOPA
Restrictions No Restrictions
Acceptable Financing Cash, Conventional
Membership Fee Required No
Listing Terms Cash, Conventional
Pets Allowed No Restrictions
Read Less Info
Want to know what your home might be worth? Contact us for a FREE valuation!

Our team is ready to help you sell your home for the highest possible price ASAP

Bought with Douglas Elliman

"Molly's job is to find and attract mastery-based agents to the office, protect the culture, and make sure everyone is happy! "
