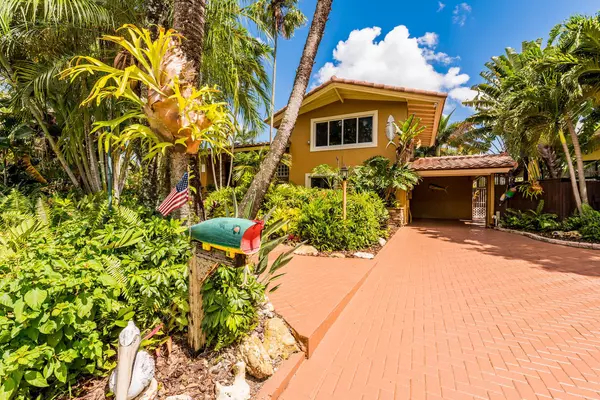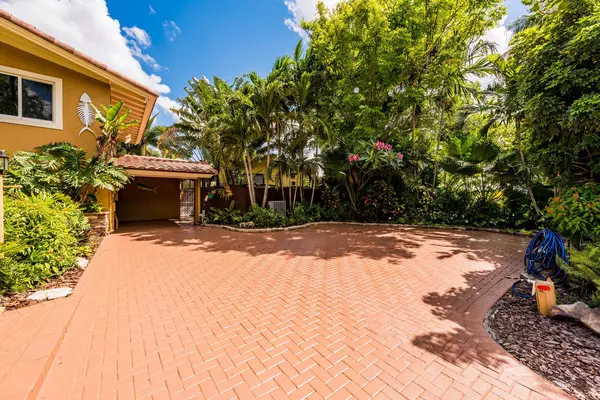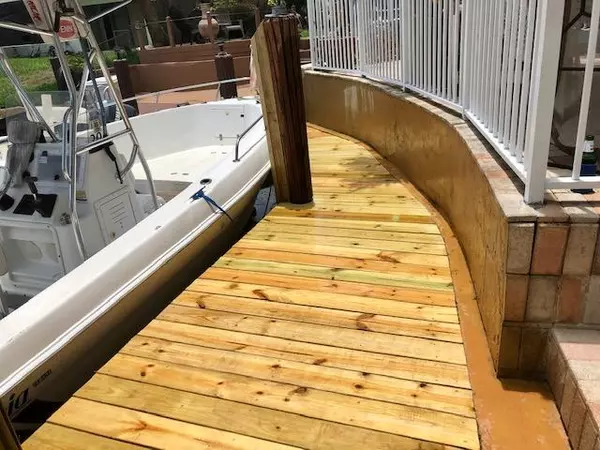Bought with Global Fund Real Estate Group
$635,000
$669,500
5.2%For more information regarding the value of a property, please contact us for a free consultation.
4 Beds
2.1 Baths
1,894 SqFt
SOLD DATE : 08/07/2019
Key Details
Sold Price $635,000
Property Type Single Family Home
Sub Type Single Family Detached
Listing Status Sold
Purchase Type For Sale
Square Footage 1,894 sqft
Price per Sqft $335
Subdivision Gill Isles
MLS Listing ID RX-10531815
Sold Date 08/07/19
Style Multi-Level
Bedrooms 4
Full Baths 2
Half Baths 1
Construction Status Resale
HOA Y/N No
Year Built 1957
Annual Tax Amount $2,923
Tax Year 2018
Lot Size 9,029 Sqft
Property Description
OCEAN ACCESS AND NO FIXED BRIDGESHOME HAS NUMEROUS UPGRADES.SEE DOCUMENTS IN THE MLSSELLER SAYS SELL NOW---BRING AN OFFER!!! HOME WAS JUST APPRAISED
Location
State FL
County Broward
Area 3470
Zoning 50-42-09-27-038
Rooms
Other Rooms Family, Storage, Den/Office, Laundry-Util/Closet
Master Bath Separate Shower, Mstr Bdrm - Upstairs, Mstr Bdrm - Sitting
Interior
Interior Features Ctdrl/Vault Ceilings, Decorative Fireplace, Entry Lvl Lvng Area, Upstairs Living Area, Custom Mirror, Closet Cabinets, Built-in Shelves, Volume Ceiling, Foyer, Pantry, Fireplace(s)
Heating Central, Electric
Cooling Electric, Central, Ceiling Fan
Flooring Terrazzo Floor, Tile, Concrete
Furnishings Furniture Negotiable
Exterior
Exterior Feature Built-in Grill, Covered Patio, Custom Lighting, Open Porch, Zoned Sprinkler, Auto Sprinkler, Open Balcony, Open Patio, Shed, Outdoor Shower, Fence
Parking Features Carport - Attached, Covered, Drive - Decorative, Driveway
Garage Spaces 1.0
Pool Heated, Concrete, Spa
Community Features Sold As-Is
Utilities Available Electric, Public Sewer, Cable, Public Water
Amenities Available Sidewalks, Street Lights
Waterfront Description No Fixed Bridges,Ocean Access
Water Access Desc Private Dock,No Wake Zone,Water Available,Up to 30 Ft Boat
View River
Roof Type Barrel
Present Use Sold As-Is
Exposure Northwest
Private Pool Yes
Building
Lot Description < 1/4 Acre
Story 2.00
Unit Features Corner
Foundation CBS
Construction Status Resale
Schools
Elementary Schools North Fork Elementary School
Middle Schools New River Middle School
High Schools Stranahan High School
Others
Pets Allowed Yes
Senior Community No Hopa
Restrictions None
Security Features TV Camera,Security Light
Acceptable Financing Cash, VA, FHA, Conventional
Horse Property No
Membership Fee Required No
Listing Terms Cash, VA, FHA, Conventional
Financing Cash,VA,FHA,Conventional
Pets Allowed No Restrictions
Read Less Info
Want to know what your home might be worth? Contact us for a FREE valuation!

Our team is ready to help you sell your home for the highest possible price ASAP
"Molly's job is to find and attract mastery-based agents to the office, protect the culture, and make sure everyone is happy! "





