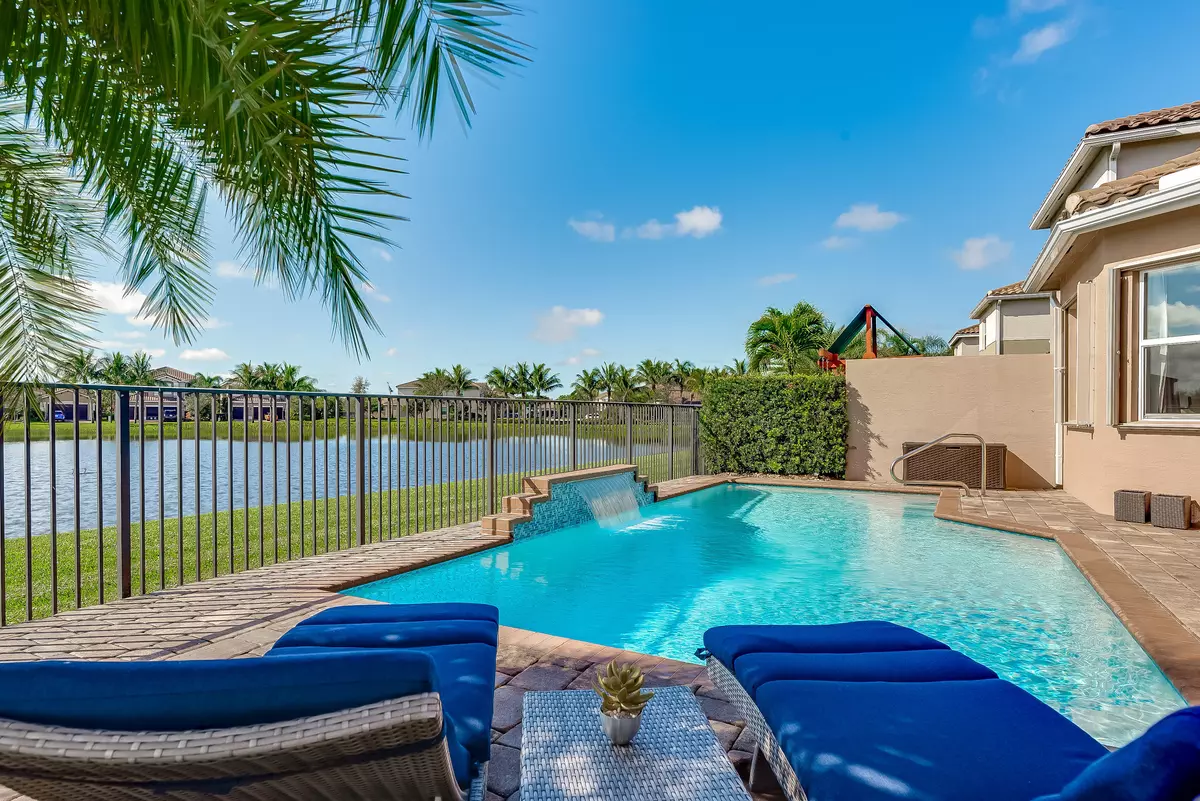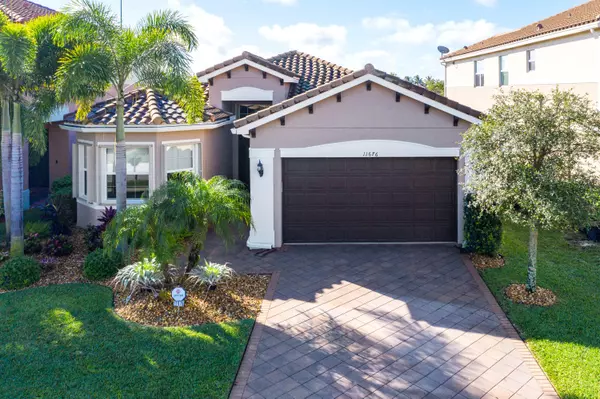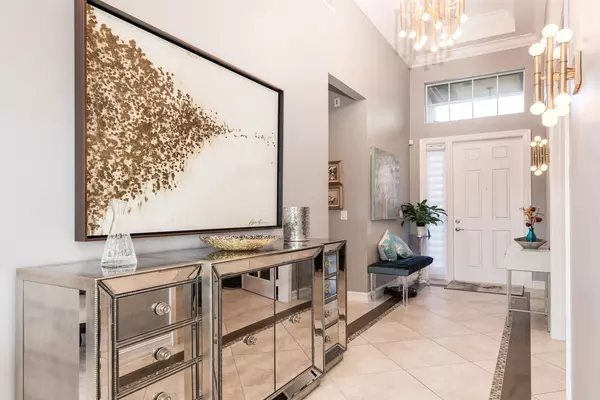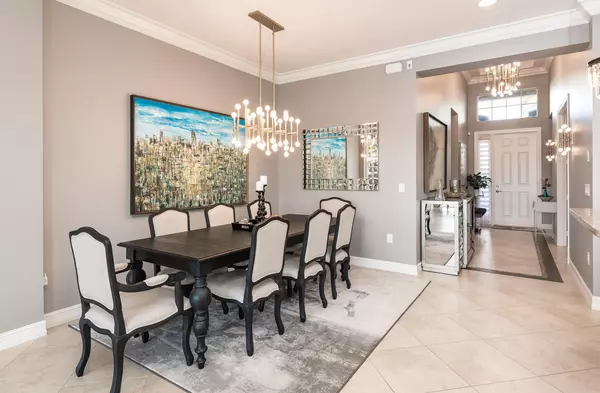Bought with EXP Realty LLC
$525,000
$550,000
4.5%For more information regarding the value of a property, please contact us for a free consultation.
4 Beds
3 Baths
2,281 SqFt
SOLD DATE : 08/06/2019
Key Details
Sold Price $525,000
Property Type Single Family Home
Sub Type Single Family Detached
Listing Status Sold
Purchase Type For Sale
Square Footage 2,281 sqft
Price per Sqft $230
Subdivision Canyon Trails
MLS Listing ID RX-10547530
Sold Date 08/06/19
Style < 4 Floors
Bedrooms 4
Full Baths 3
Construction Status Resale
HOA Fees $219/mo
HOA Y/N Yes
Year Built 2014
Annual Tax Amount $6,692
Tax Year 2018
Lot Size 6,365 Sqft
Property Description
PRICE REDUCTION TO SELL. CAN CLOSE IN 30 DAYS.LIST PRICE LESS THEN BUILDER COST TO BUILD MODEL WITH NO UPGRADES. PROPERTY ON BEAUTIFUL LAKEFRONT BIMINI MODEL IN CANYON TRAILS WITH OVER $150,000. IN BUILDER AND POST BUILDER UPGRADES. MOVE IN READY WITH CROWN MOLDING AND ELEGANT DETAILS THROUGH OUT THE HOME. CUSTOM CLOSETS IN ALL BEDROOMS AND LAUNDRY ROOM. OPEN CHEFS KITCHEN WITH STAINLESS STEEL APPLIANCES, GRANITE COUNTER TOPS, CUSTOM TILE BACK SPLASH AND PANTRY. LUXURIOUS MASTER BEDROOM & BATH WITH LAKE VIEWS. EXCLUSIONS:Both guest room drapes, guest room hockey light fixture, all gold light fixtures, breakfast area light fixture. Please note buyers are responsible for a capital contribution of $999.00 at closing.
Location
State FL
County Palm Beach
Community Canyon Trails
Area 4720
Zoning AGR-PU
Rooms
Other Rooms Great, Laundry-Inside
Master Bath Dual Sinks, Mstr Bdrm - Ground, Separate Shower, Separate Tub, Whirlpool Spa
Interior
Interior Features Built-in Shelves, Foyer, French Door, Laundry Tub, Split Bedroom, Walk-in Closet
Heating Central
Cooling Ceiling Fan, Central
Flooring Carpet, Ceramic Tile
Furnishings Unfurnished
Exterior
Exterior Feature Covered Patio, Fence, Lake/Canal Sprinkler, Screened Patio, Wrap Porch
Parking Features Driveway, Garage - Attached, Street
Garage Spaces 2.0
Pool Heated, Inground, Salt Chlorination
Utilities Available Electric, Public Sewer, Public Water
Amenities Available Basketball, Bike - Jog, Clubhouse, Community Room, Fitness Center, Game Room, Picnic Area, Pool, Sidewalks, Street Lights, Tennis
Waterfront Description Lake
View Lake, Pool
Roof Type S-Tile
Exposure South
Private Pool Yes
Building
Lot Description < 1/4 Acre
Story 1.00
Foundation CBS
Construction Status Resale
Schools
Middle Schools Somerset Preparatory Charter Middle School
High Schools Somerset Academy Charter High
Others
Pets Allowed Yes
HOA Fee Include Common Areas
Senior Community No Hopa
Restrictions No Truck/RV
Security Features Burglar Alarm,Gate - Manned
Acceptable Financing Cash, Conventional, VA
Horse Property No
Membership Fee Required No
Listing Terms Cash, Conventional, VA
Financing Cash,Conventional,VA
Read Less Info
Want to know what your home might be worth? Contact us for a FREE valuation!

Our team is ready to help you sell your home for the highest possible price ASAP
"Molly's job is to find and attract mastery-based agents to the office, protect the culture, and make sure everyone is happy! "





