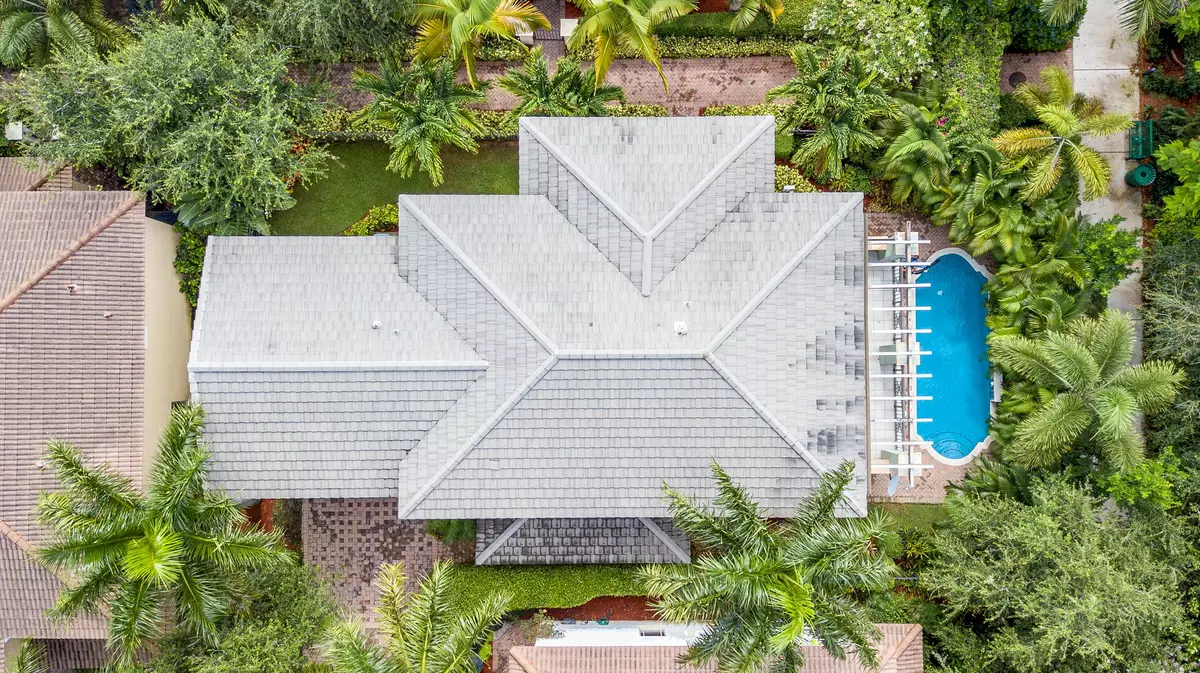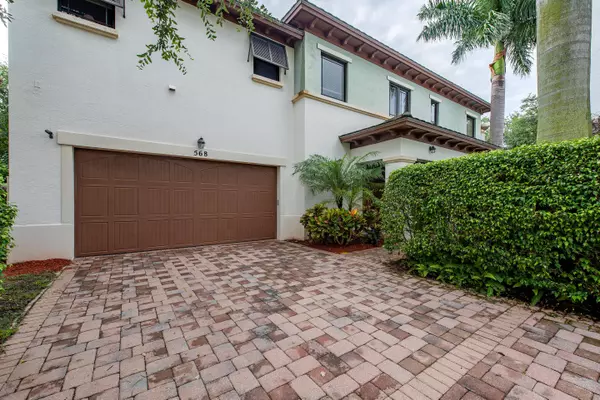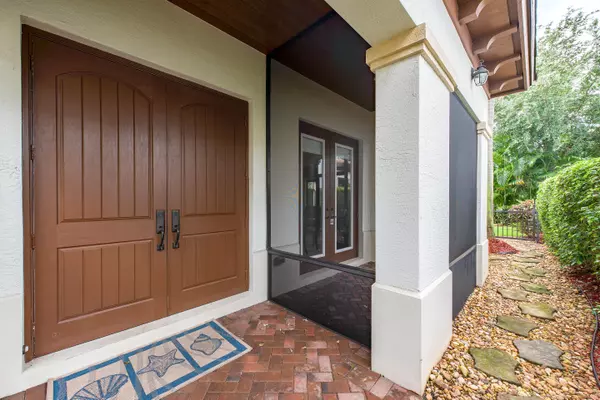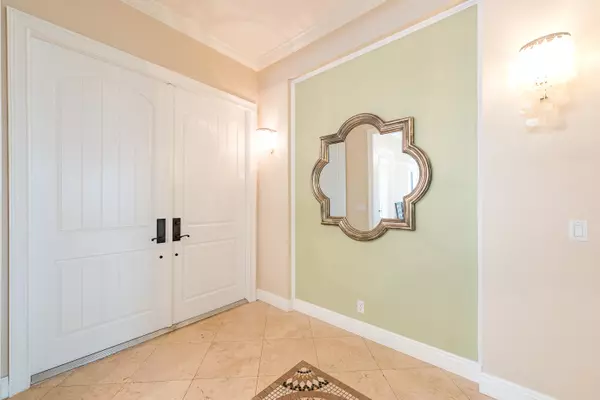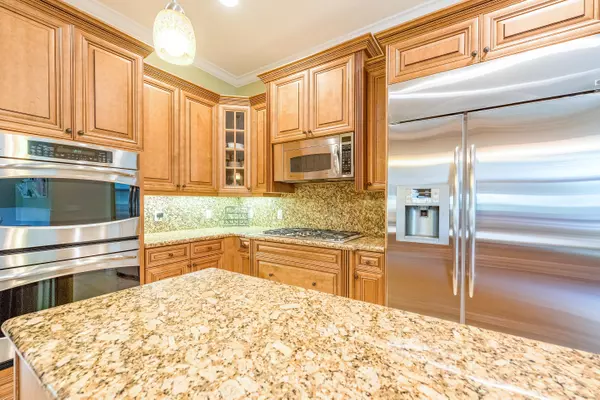Bought with Keller Williams Realty Services
$715,000
$725,000
1.4%For more information regarding the value of a property, please contact us for a free consultation.
4 Beds
3.1 Baths
3,046 SqFt
SOLD DATE : 08/23/2019
Key Details
Sold Price $715,000
Property Type Single Family Home
Sub Type Single Family Detached
Listing Status Sold
Purchase Type For Sale
Square Footage 3,046 sqft
Price per Sqft $234
Subdivision Library Commons
MLS Listing ID RX-10541018
Sold Date 08/23/19
Style < 4 Floors,Mediterranean
Bedrooms 4
Full Baths 3
Half Baths 1
Construction Status Resale
HOA Fees $295/mo
HOA Y/N Yes
Min Days of Lease 90
Leases Per Year 2
Year Built 2008
Annual Tax Amount $8,936
Tax Year 2018
Lot Size 5,041 Sqft
Property Description
3000+ Sq Ft 4 Bed 3.5 Bath Luxury Home w/ Rare Private Pool, Bonus Room, Computer Loft Located On A Gated Street. This Model Was Built By Library Commons' Original Luxury Developer And Was Originally Priced At $1.1 Mil. Previous Owner Added Thousands In Upgrades On Top Of The Hundreds Of Thousands In Developer Upgrades. This Elegant Home Includes: All Impact Glass Doors And Windows, Top Of The Line Whole-House Generac Generator, Heated Pool With Waterfall And Colorful Lighting, Three Of The Four Bedrooms Are En-Suite, State Of The Art Radio-Frequency Alarm System, All Marble Floors Downstairs. Expansive Master Retreat Includes 160 Sq Ft Balcony And Adjoining Bonus Room, Suitable For Use As A Sitting Room, Office Or Gym. California Custom Closets In Cherry With Extensive Shelving,
Location
State FL
County Palm Beach
Community Library Commons
Area 4260
Zoning R3D_PU
Rooms
Other Rooms Attic, Den/Office, Family, Florida, Laundry-Inside, Recreation, Storage
Master Bath Dual Sinks, Mstr Bdrm - Sitting, Mstr Bdrm - Upstairs, Separate Shower, Separate Tub, Spa Tub & Shower
Interior
Interior Features Closet Cabinets, Entry Lvl Lvng Area, Foyer, French Door, Laundry Tub, Pantry, Pull Down Stairs, Roman Tub, Split Bedroom, Upstairs Living Area, Volume Ceiling, Walk-in Closet
Heating Central, Electric
Cooling Ceiling Fan, Central, Electric
Flooring Marble, Wood Floor
Furnishings Unfurnished
Exterior
Exterior Feature Auto Sprinkler, Awnings, Covered Patio, Custom Lighting, Fence, Open Balcony, Open Patio, Open Porch, Room for Pool, Screen Porch, Screened Balcony, Screened Patio, Zoned Sprinkler
Parking Features 2+ Spaces, Driveway, Garage - Attached, Guest, Street
Garage Spaces 2.0
Pool Gunite, Heated, Inground
Community Features Sold As-Is
Utilities Available Cable, Electric, Gas Natural, Public Sewer, Public Water
Amenities Available Bike - Jog, Cabana, Pool, Sidewalks, Street Lights
Waterfront Description None
View Garden, Other, Pool
Roof Type Barrel,Concrete Tile,S-Tile
Present Use Sold As-Is
Exposure West
Private Pool Yes
Building
Lot Description < 1/4 Acre, Corner Lot, Paved Road, Sidewalks, West of US-1
Story 2.00
Foundation Block, CBS, Concrete
Construction Status Resale
Schools
Elementary Schools J. C. Mitchell Elementary School
Middle Schools Boca Raton Community Middle School
High Schools Boca Raton Community High School
Others
Pets Allowed Restricted
HOA Fee Include Common Areas,Janitor,Lawn Care,Maintenance-Exterior,Management Fees,Manager,Parking,Pool Service,Recrtnal Facility,Reserve Funds,Roof Maintenance,Security
Senior Community No Hopa
Restrictions Buyer Approval,Commercial Vehicles Prohibited,Lease OK w/Restrict,Maximum # Vehicles,No Lease 1st Year,Tenant Approval
Security Features Burglar Alarm,Security Sys-Owned,TV Camera,Wall
Acceptable Financing Cash, Conventional
Horse Property No
Membership Fee Required No
Listing Terms Cash, Conventional
Financing Cash,Conventional
Pets Allowed Up to 2 Pets
Read Less Info
Want to know what your home might be worth? Contact us for a FREE valuation!

Our team is ready to help you sell your home for the highest possible price ASAP

"Molly's job is to find and attract mastery-based agents to the office, protect the culture, and make sure everyone is happy! "
