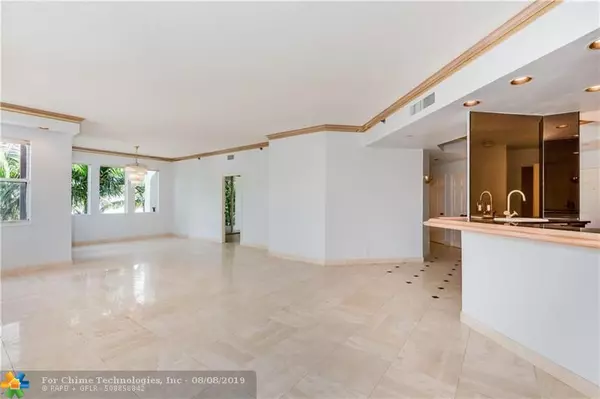$384,000
$439,000
12.5%For more information regarding the value of a property, please contact us for a free consultation.
3 Beds
3.5 Baths
2,500 SqFt
SOLD DATE : 08/27/2019
Key Details
Sold Price $384,000
Property Type Condo
Sub Type Condo
Listing Status Sold
Purchase Type For Sale
Square Footage 2,500 sqft
Price per Sqft $153
Subdivision Mediterranean Village
MLS Listing ID F10179217
Sold Date 08/27/19
Style Condo 5+ Stories
Bedrooms 3
Full Baths 3
Half Baths 1
Construction Status New Construction
Membership Fee $1,700
HOA Fees $2,172/mo
HOA Y/N Yes
Year Built 1988
Annual Tax Amount $12,370
Tax Year 2018
Property Description
Biggest Floorpan in Mediterranean Village! Enjoy Amazing Views of the Water & Tropical Gardens. This Condo Boasts 3 Bedrooms, 3.5 Baths and Feels Like a Private Residence with Only 2 Units Per Floor! All Bedrooms Have En-Suite Bathrooms and Private Balcony Access. High Ceilings, Crown Molding, Lots of Windows Throughout. Open & Bright Living & Dining Areas with Bar Perfect For Entertaining! Functional Storage Space, His & Hers Walk-In Closets in Master, and Large Laundry Room. Comes with Separate Storage Area, Covered Parking Space, and Valet! Live in Prestigious Williams Island and Experience The Riviera Lifestyle: Clay Tennis Courts, Restaurants, Spa, Fitness Center, Marina, Walk/Jog Path, Kid's Playground, Courtesy Bus, Dog Park & More!
Location
State FL
County Miami-dade County
Community Mediteranean Village
Building/Complex Name Mediterranean Village
Rooms
Bedroom Description Entry Level,Sitting Area - Master Bedroom
Other Rooms Family Room, Storage Room, Utility Room/Laundry
Dining Room Dining/Living Room, Eat-In Kitchen, Snack Bar/Counter
Interior
Interior Features Bar, Custom Mirrors, Foyer Entry, Pantry, Split Bedroom, Volume Ceilings, Walk-In Closets
Heating Central Heat
Cooling Central Cooling
Flooring Carpeted Floors, Marble Floors
Equipment Automatic Garage Door Opener, Dishwasher, Disposal, Dryer, Electric Range, Elevator, Icemaker, Microwave, Other Equipment/Appliances, Refrigerator, Self Cleaning Oven, Smoke Detector, Washer
Furnishings Unfurnished
Exterior
Exterior Feature Courtyard, Open Balcony, Satellite Dish
Parking Features Attached
Garage Spaces 1.0
Amenities Available Bbq/Picnic Area, Bike/Jog Path, Café/Restaurant, Child Play Area, Clubhouse-Clubroom, Courtesy Bus, Elevator, Fitness Center, Extra Storage, Heated Pool, Marina, Spa/Hot Tub, Tennis, Trash Chute
Waterfront Description Bay Front,Intracoastal Front,Navigable,Ocean Access
Water Access Y
Water Access Desc Community Boat Dock,Community Boat Ramp,Other
Private Pool No
Building
Unit Features Garden View,Intracoastal View,Water View
Entry Level 1
Foundation Concrete Block Construction, New Construction
Unit Floor 3
Construction Status New Construction
Schools
Elementary Schools Ojus
Middle Schools Highland Oaks
High Schools Michael Krop
Others
Pets Allowed Yes
HOA Fee Include 2172
Senior Community No HOPA
Restrictions Ok To Lease,Okay To Lease 1st Year
Security Features Garage Secured,Guard At Site,Security Patrol
Acceptable Financing Cash, Conventional
Membership Fee Required Yes
Listing Terms Cash, Conventional
Special Listing Condition As Is
Pets Allowed Restrictions Or Possible Restrictions
Read Less Info
Want to know what your home might be worth? Contact us for a FREE valuation!

Our team is ready to help you sell your home for the highest possible price ASAP

Bought with Beachfront Realty Inc
"Molly's job is to find and attract mastery-based agents to the office, protect the culture, and make sure everyone is happy! "





