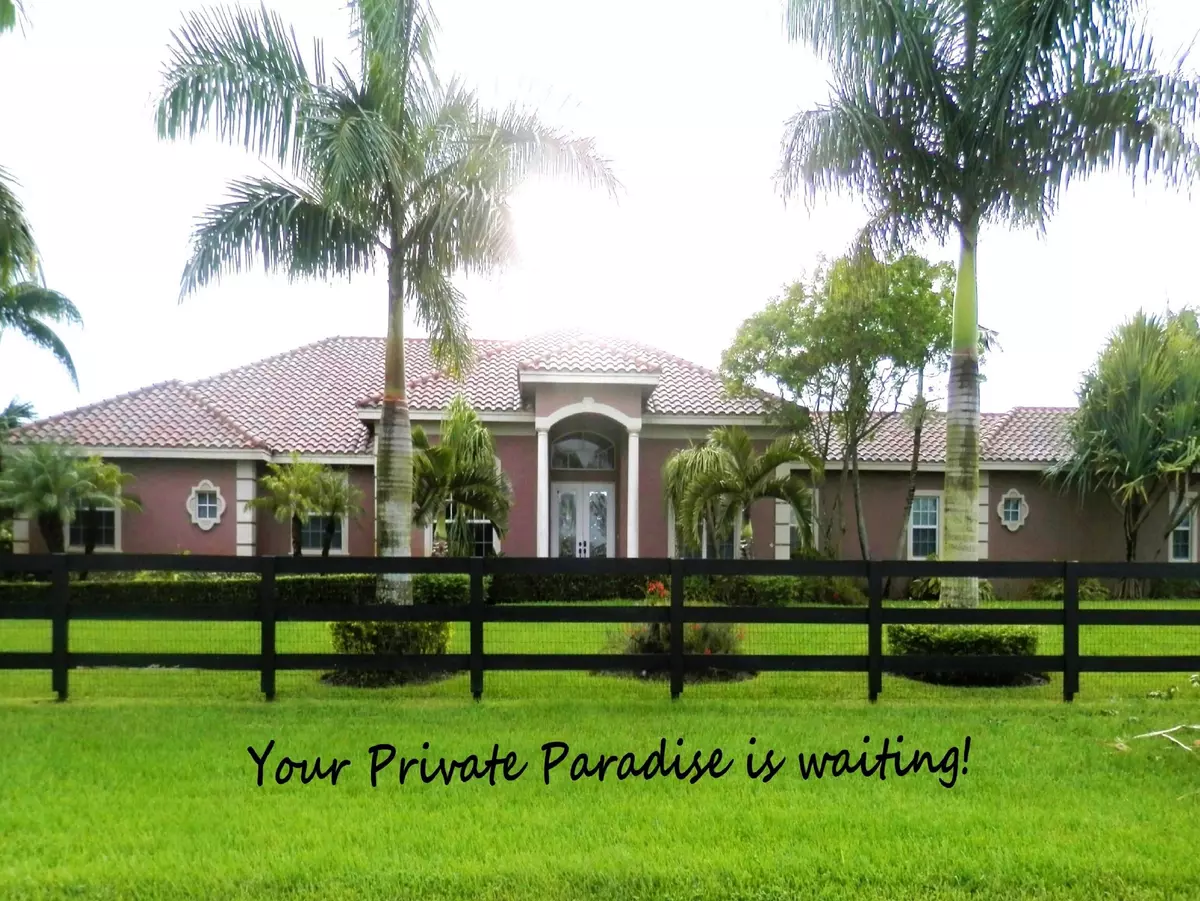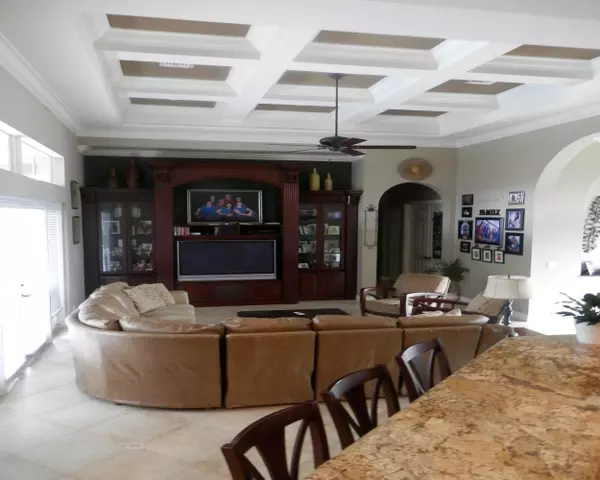Bought with Keller Williams Realty - Wellington
$1,100,000
$1,349,500
18.5%For more information regarding the value of a property, please contact us for a free consultation.
7 Beds
5 Baths
4,350 SqFt
SOLD DATE : 07/01/2015
Key Details
Sold Price $1,100,000
Property Type Single Family Home
Sub Type Single Family Detached
Listing Status Sold
Purchase Type For Sale
Square Footage 4,350 sqft
Price per Sqft $252
Subdivision Southfields Ph 2 Pb Polo And C C Wellington Countr
MLS Listing ID RX-10107315
Sold Date 07/01/15
Style Contemporary
Bedrooms 7
Full Baths 5
HOA Fees $120/mo
HOA Y/N Yes
Year Built 2007
Annual Tax Amount $17,377
Tax Year 2014
Lot Size 1.150 Acres
Property Description
Gorgeous & spacious rancher in Southfields. Conveniently located within hacking distance of the IPC. Plush & private rear yard backs to IPC field #8. Main house has 5BR/4BA. Guest house has 2BR/1BA. New 2600 sq. ft. detached out building has unlimited options. This home boasts a spacious gourmet kitchen, plentiful dining options, vaulted coffer ceilings, decorative crown & base molding, custom oversized high impact windows and doors. Durable bamboo and porcelain flooring, etched double door entrance with formal foyer.Exterior features include gorgeous in-ground pool, outdoor kitchen & bar,spacious pool/party patio,and more.Large master suite includes his & her walk-ins w/ private front load washer & dryer,MA-BA w/ spa tub, huge steam shower, plush double vanity & additional single vanity
Location
State FL
County Palm Beach
Community Southfields
Area 5520
Zoning RE
Rooms
Other Rooms Great, Laundry-Inside, Storage, Cabana Bath, Attic, Maid/In-Law, Den/Office
Master Bath Separate Shower, Mstr Bdrm - Sitting, Mstr Bdrm - Ground, Bidet, Dual Sinks, Whirlpool Spa, Separate Tub
Interior
Interior Features Split Bedroom, Entry Lvl Lvng Area, Custom Mirror, Closet Cabinets, French Door, Built-in Shelves, Volume Ceiling, Walk-in Closet, Foyer, Pantry
Heating Central, Electric, Zoned
Cooling Zoned, Central, Electric
Flooring Wood Floor, Ceramic Tile, Other, Marble
Furnishings Turnkey
Exterior
Exterior Feature Built-in Grill, Custom Lighting, Summer Kitchen, Extra Building, Lake/Canal Sprinkler, Auto Sprinkler, Covered Patio, Fruit Tree(s), Fence
Parking Features Garage - Attached, Guest, Drive - Decorative, Driveway, Garage - Building, Garage - Detached
Garage Spaces 8.0
Pool Inground, Salt Chlorination, Concrete, Equipment Included, Heated
Community Features Sold As-Is, Home Warranty
Utilities Available Public Water
Amenities Available Horse Trails, Street Lights, Horses Permitted
Waterfront Description None
View Canal, Pool
Present Use Sold As-Is,Home Warranty
Exposure West
Private Pool Yes
Building
Lot Description 1 to < 2 Acres
Story 1.00
Unit Features Interior Hallway
Foundation Frame, Stucco, Block
Unit Floor 1
Others
Pets Allowed Yes
HOA Fee Include Common Areas,Trash Removal
Senior Community No Hopa
Restrictions Other
Security Features Gate - Unmanned
Acceptable Financing Cash, FHA, Conventional
Horse Property No
Membership Fee Required No
Listing Terms Cash, FHA, Conventional
Financing Cash,FHA,Conventional
Read Less Info
Want to know what your home might be worth? Contact us for a FREE valuation!

Our team is ready to help you sell your home for the highest possible price ASAP

"Molly's job is to find and attract mastery-based agents to the office, protect the culture, and make sure everyone is happy! "





