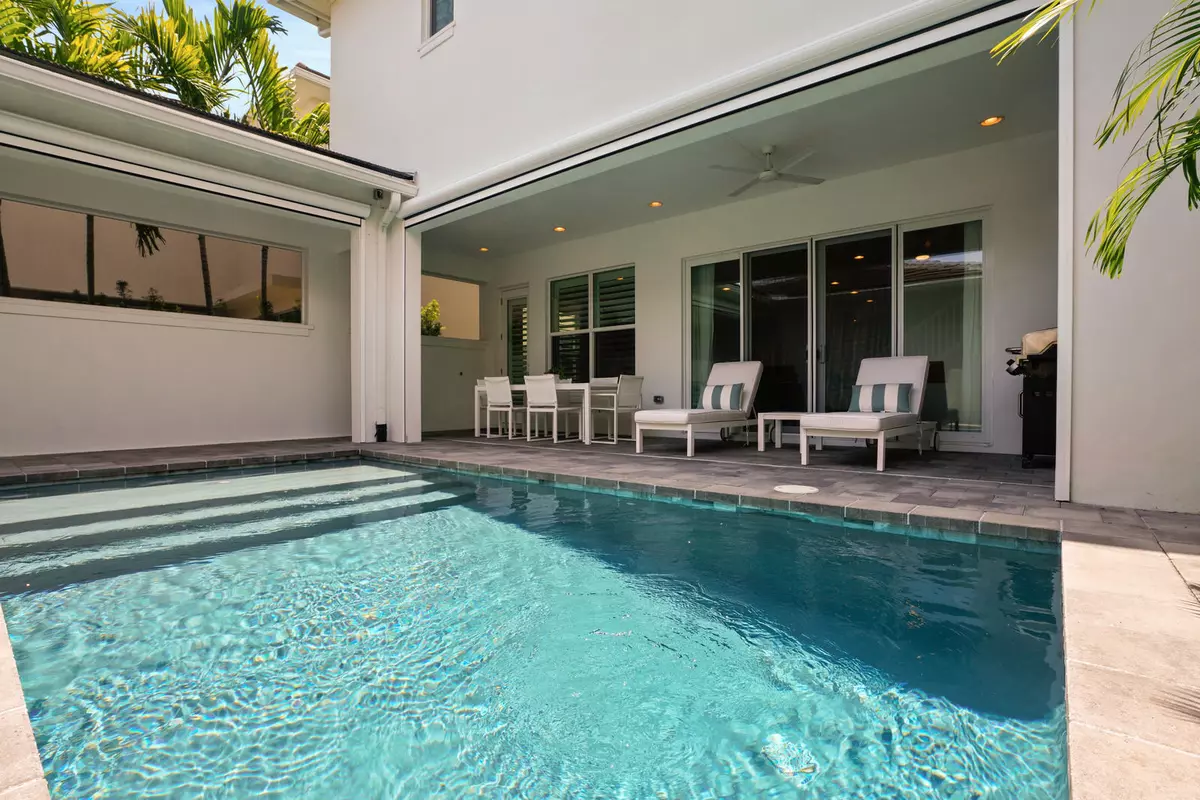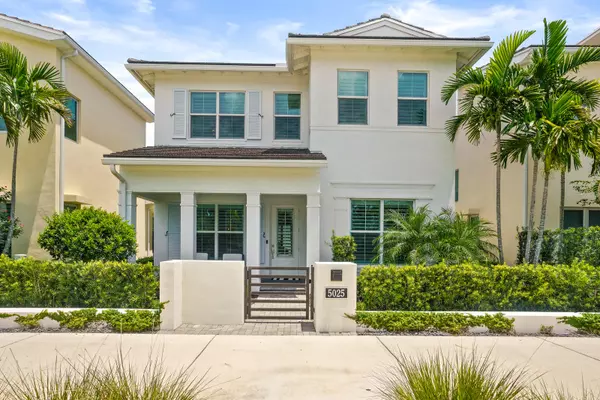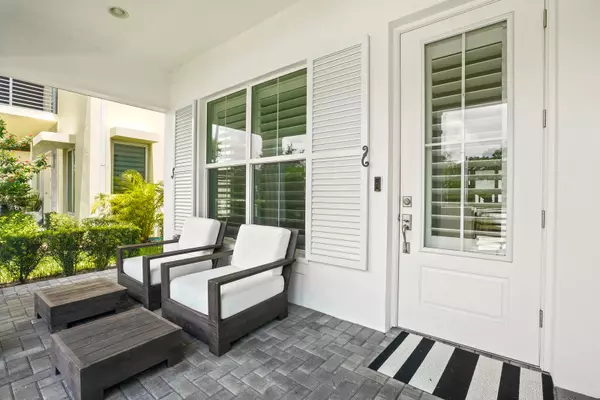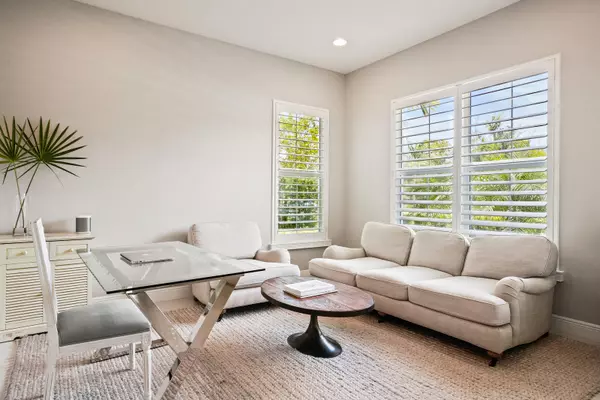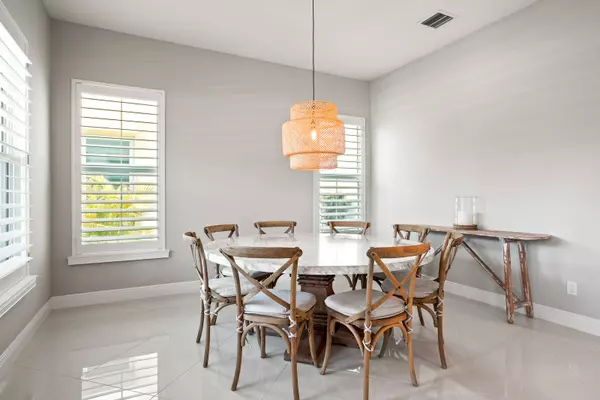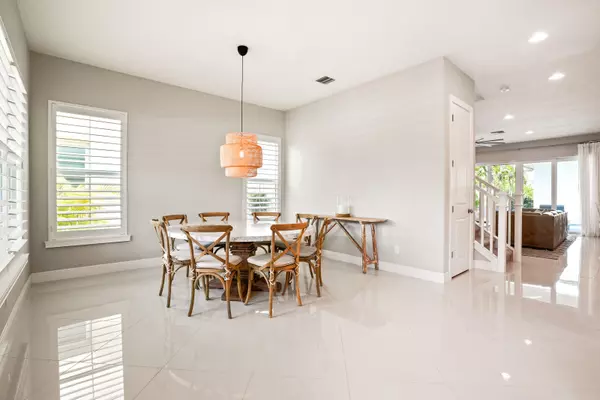Bought with Donohue Real Estate, LLC
$715,000
$734,900
2.7%For more information regarding the value of a property, please contact us for a free consultation.
3 Beds
3.1 Baths
2,824 SqFt
SOLD DATE : 09/27/2019
Key Details
Sold Price $715,000
Property Type Single Family Home
Sub Type Single Family Detached
Listing Status Sold
Purchase Type For Sale
Square Footage 2,824 sqft
Price per Sqft $253
Subdivision Alton
MLS Listing ID RX-10542294
Sold Date 09/27/19
Style Key West
Bedrooms 3
Full Baths 3
Half Baths 1
Construction Status Resale
HOA Fees $352/mo
HOA Y/N Yes
Year Built 2016
Annual Tax Amount $12,574
Tax Year 2018
Property Description
This 3br/3.5ba contemporary Island style home combines indoor living with exterior spaces that provide comfort & luxury throughout. This home has over $70,000 in upgrades that include a salt water heated pool, extended pavered patio area, remote controlled panel screens for the covered patio, real wood plantation shutters on every window, just to name a few. This home invites you in with four decorative columns framing the covered front porch. Once inside the open floor plan boasts 18'' tile floors on the main level, 8 ft. doors, volume ceilings, with airy sunlight-filled rooms, and beautiful finishes throughout . There's a large dining room area near the foyer as well as a den/office to the right. The gourmet kitchen features 42'' raised panel cabinetry, tile back splash,
Location
State FL
County Palm Beach
Community Alton
Area 5320
Zoning R
Rooms
Other Rooms Great, Laundry-Inside, Recreation, Den/Office
Master Bath Separate Shower, Mstr Bdrm - Upstairs, Dual Sinks, Separate Tub
Interior
Interior Features Ctdrl/Vault Ceilings, Upstairs Living Area, Roman Tub, Walk-in Closet, Pantry
Heating Central
Cooling Central
Flooring Carpet, Ceramic Tile
Furnishings Unfurnished
Exterior
Exterior Feature Fence, Covered Patio, Open Patio
Parking Features Garage - Attached, Drive - Decorative, Driveway, 2+ Spaces
Garage Spaces 2.0
Pool Inground, Salt Chlorination, Child Gate, Heated, Gunite
Utilities Available Electric, Cable, Gas Natural, Public Water
Amenities Available Pool, Street Lights, Cabana, Sidewalks, Picnic Area, Spa-Hot Tub, Fitness Center, Basketball, Clubhouse, Bike - Jog, Tennis
Waterfront Description None
View Pool
Roof Type S-Tile
Exposure Southwest
Private Pool Yes
Building
Lot Description < 1/4 Acre
Story 2.00
Foundation CBS
Construction Status Resale
Schools
Elementary Schools Marsh Pointe Elementary
Middle Schools Watson B. Duncan Middle School
High Schools William T. Dwyer High School
Others
Pets Allowed Yes
HOA Fee Include Lawn Care,Recrtnal Facility,Cable,Trash Removal
Senior Community No Hopa
Restrictions Other
Security Features TV Camera,Security Light
Acceptable Financing Cash, Conventional
Horse Property No
Membership Fee Required No
Listing Terms Cash, Conventional
Financing Cash,Conventional
Read Less Info
Want to know what your home might be worth? Contact us for a FREE valuation!

Our team is ready to help you sell your home for the highest possible price ASAP
"Molly's job is to find and attract mastery-based agents to the office, protect the culture, and make sure everyone is happy! "
