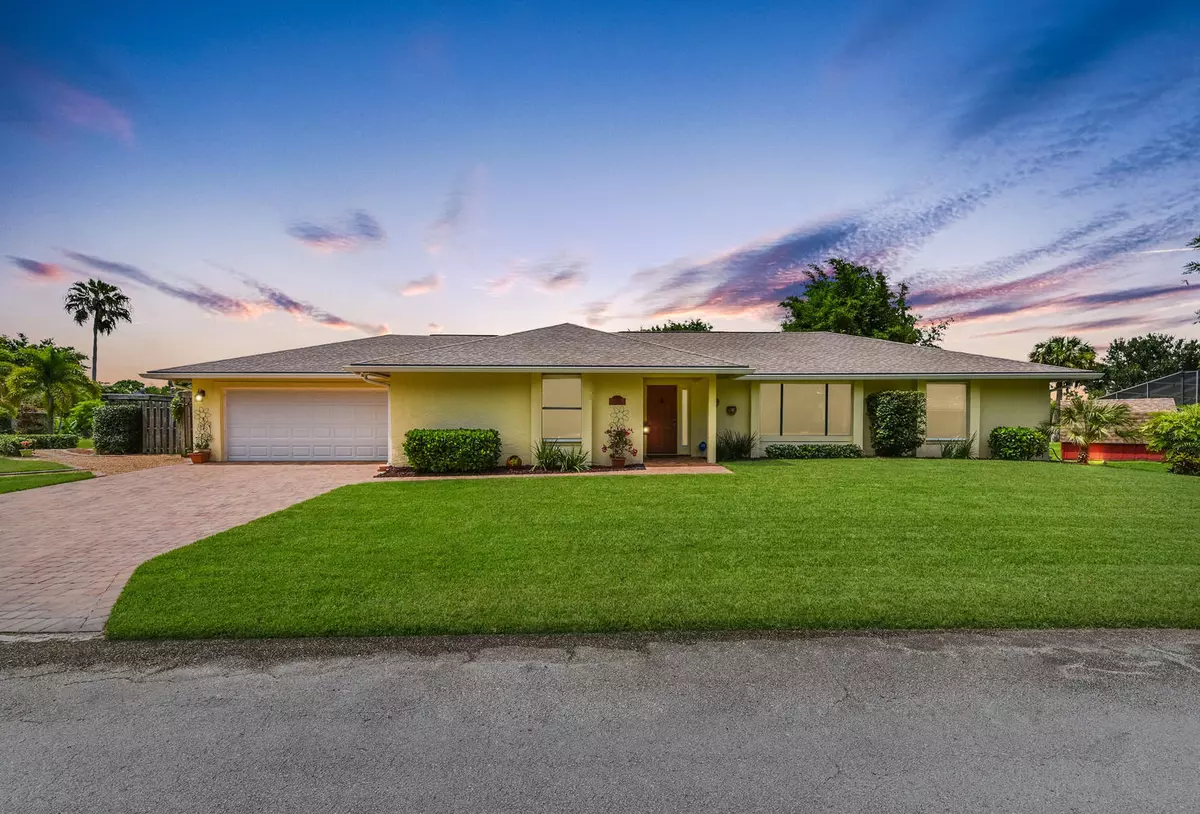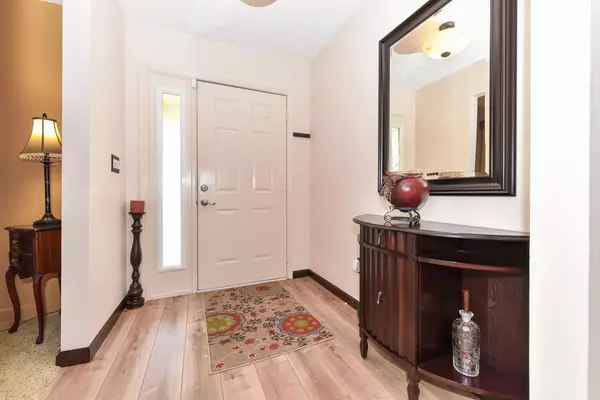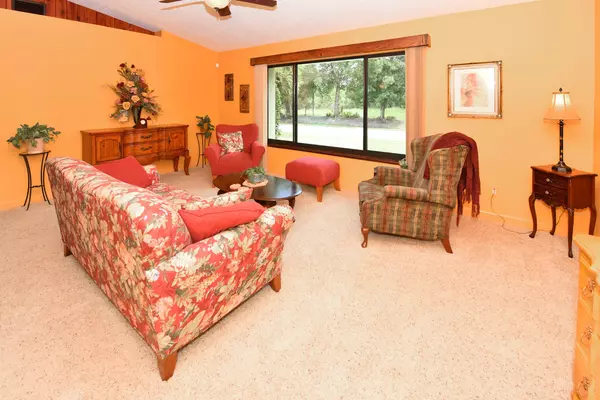Bought with Keller Williams Realty Jupiter
$341,000
$359,900
5.3%For more information regarding the value of a property, please contact us for a free consultation.
3 Beds
2 Baths
1,882 SqFt
SOLD DATE : 09/27/2019
Key Details
Sold Price $341,000
Property Type Single Family Home
Sub Type Single Family Detached
Listing Status Sold
Purchase Type For Sale
Square Footage 1,882 sqft
Price per Sqft $181
Subdivision South River Colony
MLS Listing ID RX-10549422
Sold Date 09/27/19
Style Ranch
Bedrooms 3
Full Baths 2
Construction Status Resale
HOA Fees $31/mo
HOA Y/N Yes
Year Built 1988
Annual Tax Amount $4,987
Tax Year 2018
Lot Size 9,975 Sqft
Property Description
Love this home. It's Private, Charming, Updated, Spacious, your very own Oasis. Perfect location for commuters and so much more. The interior has a great floor plan that features a split floor plan, vaulted ceiling, Family/Dining, and Living room all with views of extensive Gardens, covered Patio, fishing dock or the Atlantic Ridge. Natural views from all rooms. Spa Master Bathroom with private view of water and garden. The Family room and Dining room have pocket sliders bringing the outside in making it ideal for entertainment. Bring your boat or RV home for the day to prepare. The community features 1 designated secured space for your RV or Boat. Full storm protection. Owner has maintained every inch of this home. Great schools. Great for commuters.
Location
State FL
County Martin
Area 12 - Stuart - Southwest
Zoning RES
Rooms
Other Rooms Family, Florida, Laundry-Inside
Master Bath Dual Sinks, Mstr Bdrm - Ground, Separate Shower, Separate Tub
Interior
Interior Features Built-in Shelves, Entry Lvl Lvng Area, Foyer, Laundry Tub, Pantry, Split Bedroom, Volume Ceiling, Walk-in Closet
Heating Central, Electric
Cooling Ceiling Fan, Central, Electric
Flooring Carpet, Tile, Wood Floor
Furnishings Unfurnished
Exterior
Exterior Feature Fence, Open Porch, Outdoor Shower, Screen Porch, Screened Patio, Shutters
Parking Features 2+ Spaces, Driveway, Garage - Attached, RV/Boat
Garage Spaces 2.0
Pool Spa
Community Features Disclosure, Sold As-Is, Survey
Utilities Available Septic, Well Water
Amenities Available Extra Storage
Waterfront Description Creek
Water Access Desc Overnight
View Canal, Garden, Other
Roof Type Comp Shingle
Present Use Disclosure,Sold As-Is,Survey
Exposure South
Private Pool No
Building
Lot Description < 1/4 Acre, Corner Lot, Irregular Lot
Story 1.00
Unit Features Corner
Foundation Frame, Stucco
Construction Status Resale
Others
Pets Allowed Yes
HOA Fee Include Recrtnal Facility
Senior Community No Hopa
Restrictions Lease OK w/Restrict
Acceptable Financing Cash, Conventional, FHA, VA
Horse Property No
Membership Fee Required No
Listing Terms Cash, Conventional, FHA, VA
Financing Cash,Conventional,FHA,VA
Pets Allowed 3+ Pets
Read Less Info
Want to know what your home might be worth? Contact us for a FREE valuation!

Our team is ready to help you sell your home for the highest possible price ASAP
"Molly's job is to find and attract mastery-based agents to the office, protect the culture, and make sure everyone is happy! "





