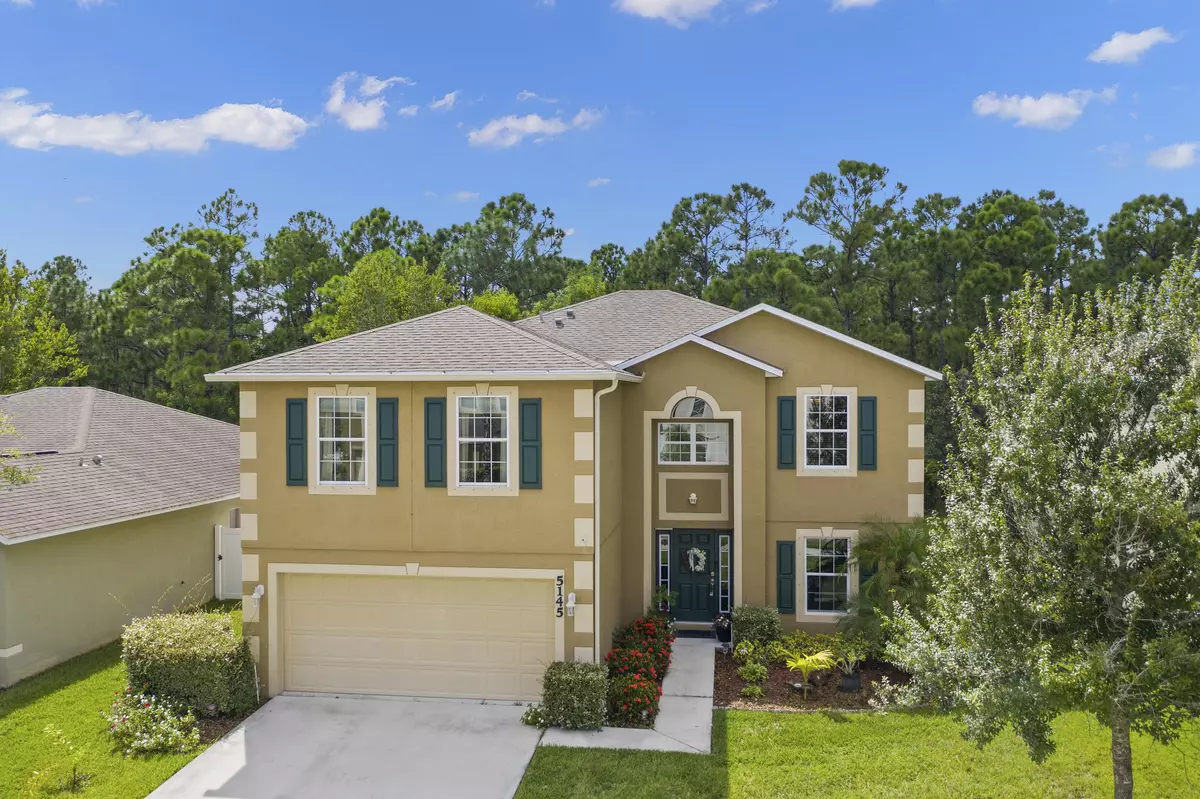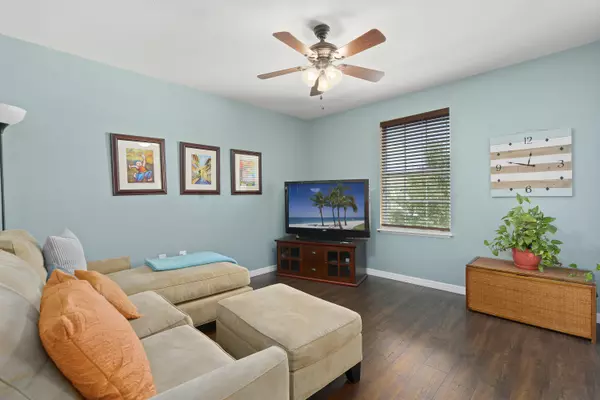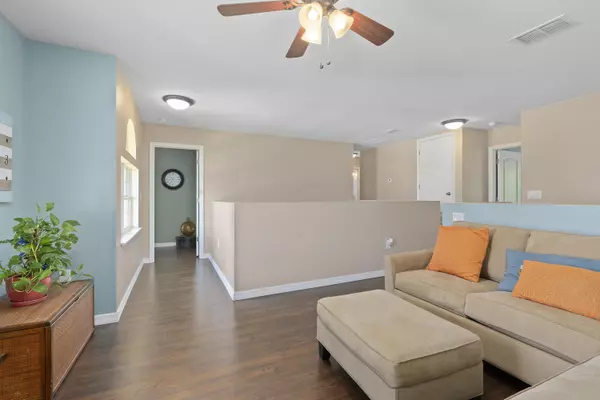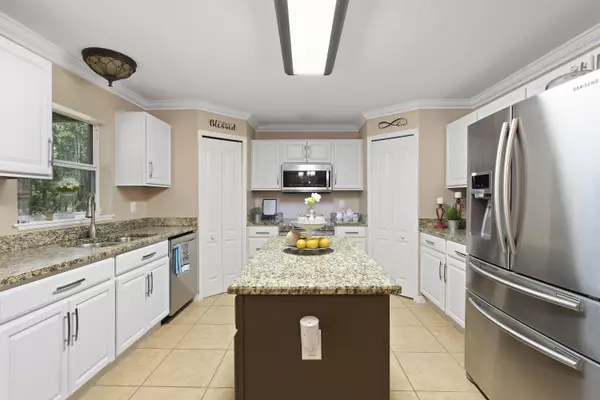Bought with RE/MAX Masterpiece Realty
$253,000
$255,000
0.8%For more information regarding the value of a property, please contact us for a free consultation.
4 Beds
2.1 Baths
2,824 SqFt
SOLD DATE : 10/23/2019
Key Details
Sold Price $253,000
Property Type Single Family Home
Sub Type Single Family Detached
Listing Status Sold
Purchase Type For Sale
Square Footage 2,824 sqft
Price per Sqft $89
Subdivision Winterlakes Tract H 1St Replat
MLS Listing ID RX-10558644
Sold Date 10/23/19
Bedrooms 4
Full Baths 2
Half Baths 1
Construction Status Resale
HOA Fees $90/mo
HOA Y/N Yes
Year Built 2011
Annual Tax Amount $3,833
Tax Year 2018
Lot Size 6,098 Sqft
Property Description
Discover this beautiful Four Bedroom, 2.5 Bath, Two-Story home in desirable Winterlakes! Downstairs you will find a formal living room (current used as office) formal dining room, and huge family room that opens to a beautiful Island Kitchen with Granite Counter-Tops and Stainless Appliances. The tile floors and crown molding really makes this living space ''pop''! Upstairs features a relaxing loft area with wood laminate floors, four large bedrooms and laundry room. The Master Bedroom is HUGE and features a luxury master bath with garden tub, separate shower and plenty of closet space. There is a Large Screened Porch over looking wooded preserve that is perfect for the morning coffee. This home is gorgeous and shows like a model!Excellent Torino Pkwy location!!!
Location
State FL
County St. Lucie
Area 7370
Zoning PUD
Rooms
Other Rooms Attic, Den/Office, Laundry-Inside
Master Bath Dual Sinks, Mstr Bdrm - Upstairs, Separate Shower, Separate Tub
Interior
Interior Features Pantry, Roman Tub, Upstairs Living Area
Heating Central, Electric
Cooling Central, Electric
Flooring Carpet, Tile
Furnishings Unfurnished
Exterior
Garage Spaces 2.0
Utilities Available Cable, Electric, Public Water
Amenities Available Sidewalks, Street Lights
Waterfront Description None
Exposure North
Private Pool No
Building
Lot Description < 1/4 Acre
Story 2.00
Foundation CBS
Construction Status Resale
Others
Pets Allowed Yes
Senior Community No Hopa
Restrictions Lease OK
Acceptable Financing Cash, Conventional, FHA, VA
Horse Property No
Membership Fee Required No
Listing Terms Cash, Conventional, FHA, VA
Financing Cash,Conventional,FHA,VA
Read Less Info
Want to know what your home might be worth? Contact us for a FREE valuation!

Our team is ready to help you sell your home for the highest possible price ASAP

"Molly's job is to find and attract mastery-based agents to the office, protect the culture, and make sure everyone is happy! "





