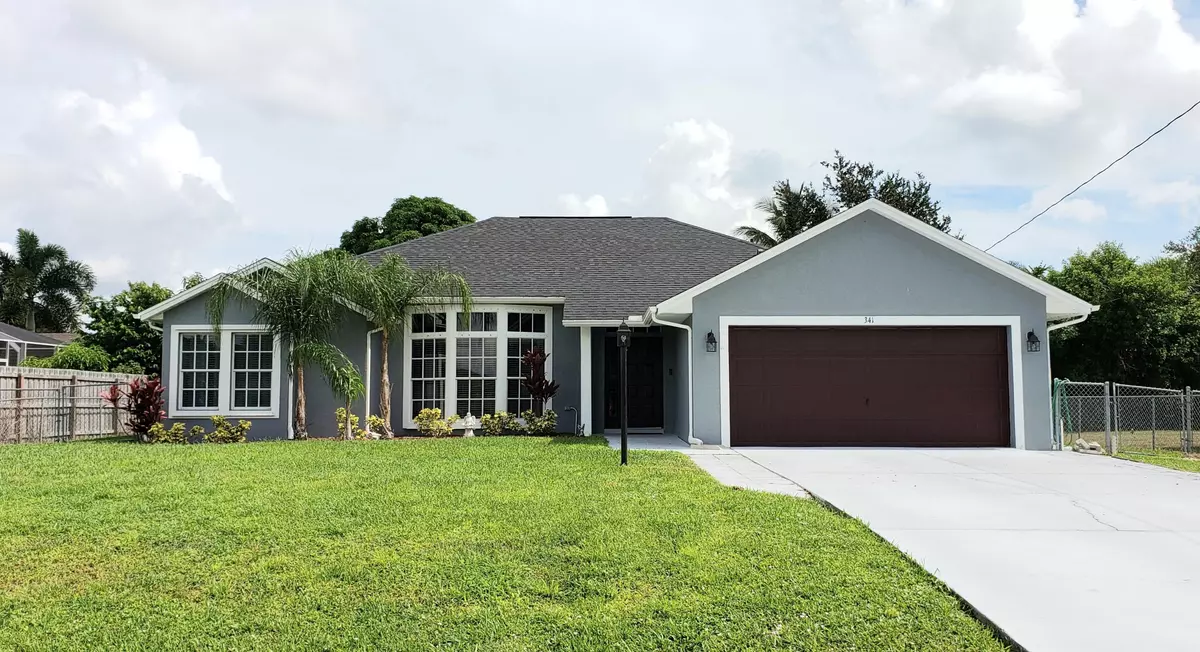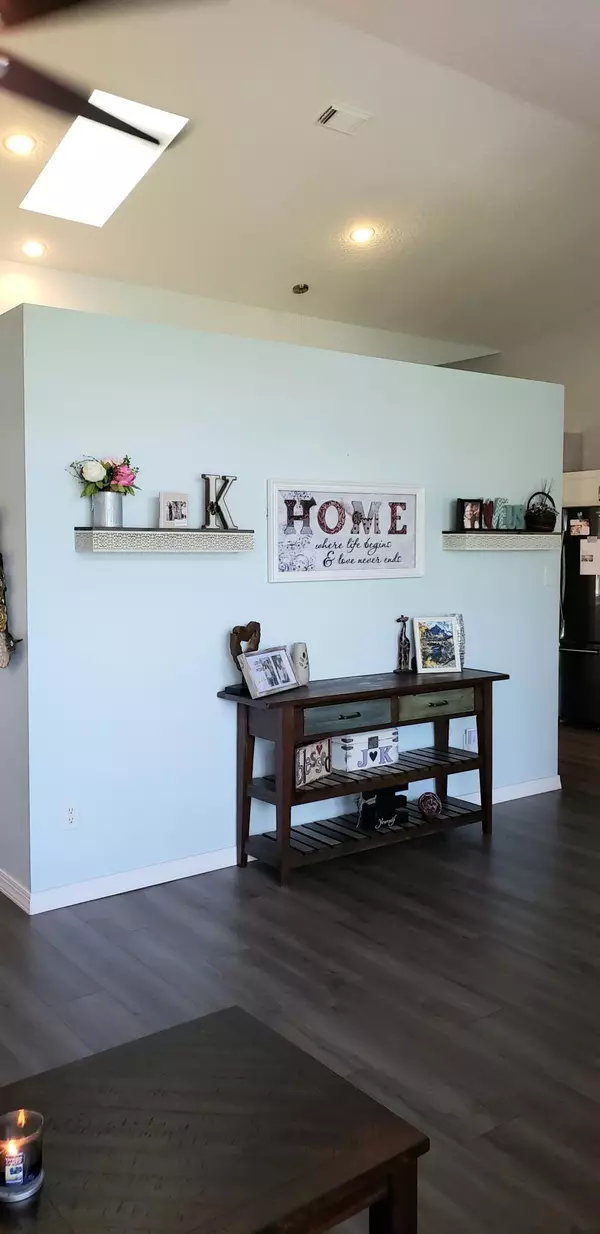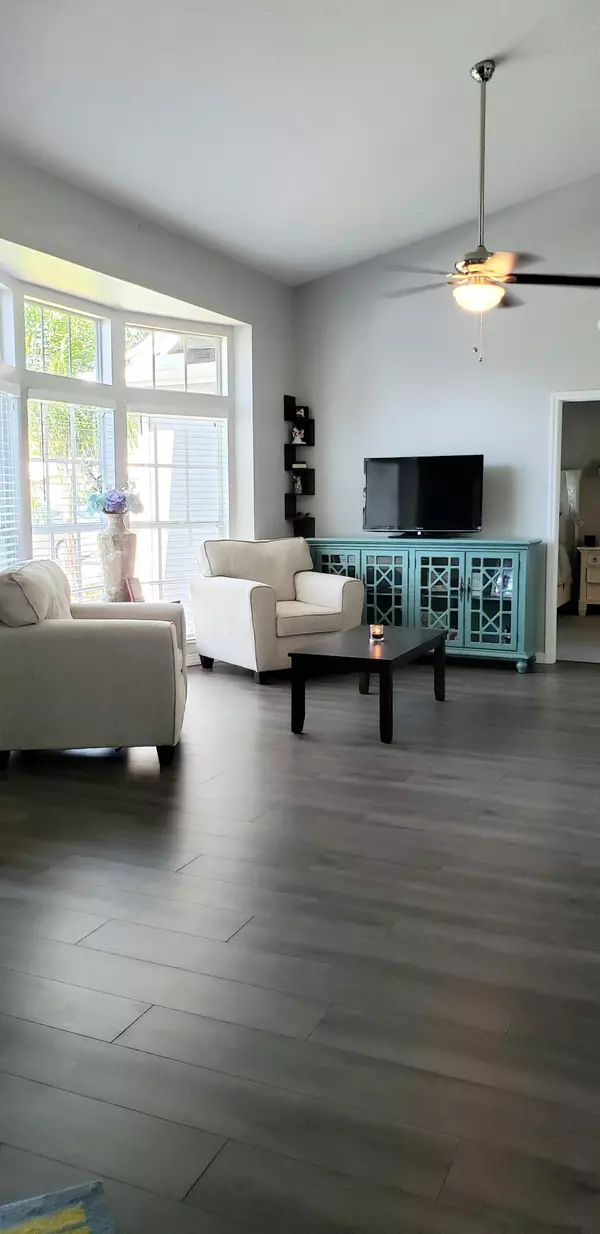Bought with Real Estate Solutions Today
$235,000
$235,000
For more information regarding the value of a property, please contact us for a free consultation.
3 Beds
2 Baths
1,640 SqFt
SOLD DATE : 10/30/2019
Key Details
Sold Price $235,000
Property Type Single Family Home
Sub Type Single Family Detached
Listing Status Sold
Purchase Type For Sale
Square Footage 1,640 sqft
Price per Sqft $143
Subdivision Port St Lucie Section 27
MLS Listing ID RX-10543936
Sold Date 10/30/19
Style Contemporary
Bedrooms 3
Full Baths 2
Construction Status Resale
HOA Y/N No
Year Built 1995
Annual Tax Amount $2,919
Tax Year 2018
Lot Size 10,000 Sqft
Property Description
Back on the market is this beautiful 3/2 CBS split floor plan home located near the new Crosstown extension. So many NEWS in this home! NEW plumbing in 2016, NEW roof & AC in 2017, NEW refrigerator & stove in 2018, NEW outside light fixtures in 2019, NEW master blinds in 2019, NEW smoke alarms in 2019, NEW sprinkler system & NEW kitchen skylight in 2019. You will immediately be welcomed and delighted by the open airy feeling from the vaulted ceilings. New skylight adds brightness to beautiful recently remodeled kitchen which features shaker white cabinets, granite counters, glass herringbone back splash, and newer appliances. Large relaxing and cozy master en-suite with separate shower and garden tub. Generously sized guest bedrooms perfect for children or guests. No worries, move right in
Location
State FL
County St. Lucie
Area 7170
Zoning RS-2
Rooms
Other Rooms Cabana Bath, Family, Laundry-Inside
Master Bath Dual Sinks, Separate Shower, Separate Tub
Interior
Interior Features Ctdrl/Vault Ceilings, Pantry, Pull Down Stairs, Roman Tub, Sky Light(s), Split Bedroom, Walk-in Closet
Heating Central, Heat Pump-Reverse
Cooling Central
Flooring Carpet, Laminate
Furnishings Unfurnished
Exterior
Exterior Feature Auto Sprinkler, Fence, Fruit Tree(s), Screened Patio, Shed, Shutters
Parking Features Garage - Attached
Garage Spaces 2.0
Utilities Available Cable, Electric, Public Sewer, Septic
Amenities Available None
Waterfront Description None
Roof Type Comp Shingle
Exposure South
Private Pool No
Building
Lot Description < 1/4 Acre
Story 1.00
Foundation CBS
Construction Status Resale
Others
Pets Allowed Yes
HOA Fee Include None
Senior Community No Hopa
Restrictions None
Security Features Burglar Alarm
Acceptable Financing Cash, Conventional, VA
Horse Property No
Membership Fee Required No
Listing Terms Cash, Conventional, VA
Financing Cash,Conventional,VA
Pets Allowed No Restrictions
Read Less Info
Want to know what your home might be worth? Contact us for a FREE valuation!

Our team is ready to help you sell your home for the highest possible price ASAP

"Molly's job is to find and attract mastery-based agents to the office, protect the culture, and make sure everyone is happy! "





