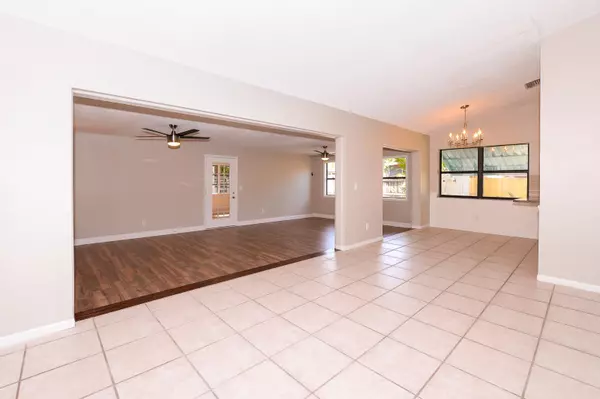Bought with Keller Williams Realty Of The Treasure Coast
$175,900
$179,900
2.2%For more information regarding the value of a property, please contact us for a free consultation.
2 Beds
2 Baths
1,764 SqFt
SOLD DATE : 05/30/2018
Key Details
Sold Price $175,900
Property Type Single Family Home
Sub Type Villa
Listing Status Sold
Purchase Type For Sale
Square Footage 1,764 sqft
Price per Sqft $99
Subdivision Fishermans Cove Sec 2 Ph 4
MLS Listing ID RX-10418257
Sold Date 05/30/18
Style Dup/Tri/Row,Traditional
Bedrooms 2
Full Baths 2
Construction Status Resale
HOA Fees $8/mo
HOA Y/N Yes
Year Built 1986
Annual Tax Amount $2,224
Tax Year 2017
Lot Size 5,401 Sqft
Property Description
Remodeled 1/2 duplex entertainer's delight in the Somerset subdivision! NEW HVAC! Your guests will marvel at the open layout with vaulted ceilings! Kitchen is a chef's delight, equipped with new stainless steel appliances and a breakfast bar, and connects to the family room for easy entertaining! Soak up the sun from the convenience of the indoors in the bright Florida room! The spacious master offers an en-suite bath with sitting vanity area! Relax in the backyard, which includes a storage shed for all your spare toys! Commuting is easy from this location, just minutes to I-95 and downtown! Come take a look today!
Location
State FL
County Martin
Area 7 - Stuart - South Of Indian St
Zoning R-2A
Rooms
Other Rooms Family, Florida, Laundry-Garage
Master Bath Combo Tub/Shower, Mstr Bdrm - Ground
Interior
Interior Features Ctdrl/Vault Ceilings, Entry Lvl Lvng Area, French Door
Heating Central
Cooling Ceiling Fan, Central, Wall-Win A/C
Flooring Ceramic Tile, Laminate
Furnishings Unfurnished
Exterior
Exterior Feature Open Patio, Shed
Parking Features Driveway, Garage - Attached
Garage Spaces 1.0
Utilities Available Electric, Public Sewer, Public Water
Amenities Available Street Lights
Waterfront Description None
Roof Type Comp Shingle
Exposure Northwest
Private Pool No
Building
Lot Description < 1/4 Acre, Paved Road, West of US-1
Story 1.00
Foundation CBS
Construction Status Resale
Schools
Elementary Schools Pinewood Elementary School
Middle Schools Dr. David L. Anderson Middle School
High Schools Martin County High School
Others
Pets Allowed Restricted
HOA Fee Include Common Areas
Senior Community No Hopa
Restrictions Lease OK,Pet Restrictions
Acceptable Financing Cash, Conventional, FHA, VA
Horse Property No
Membership Fee Required No
Listing Terms Cash, Conventional, FHA, VA
Financing Cash,Conventional,FHA,VA
Read Less Info
Want to know what your home might be worth? Contact us for a FREE valuation!

Our team is ready to help you sell your home for the highest possible price ASAP
"Molly's job is to find and attract mastery-based agents to the office, protect the culture, and make sure everyone is happy! "





