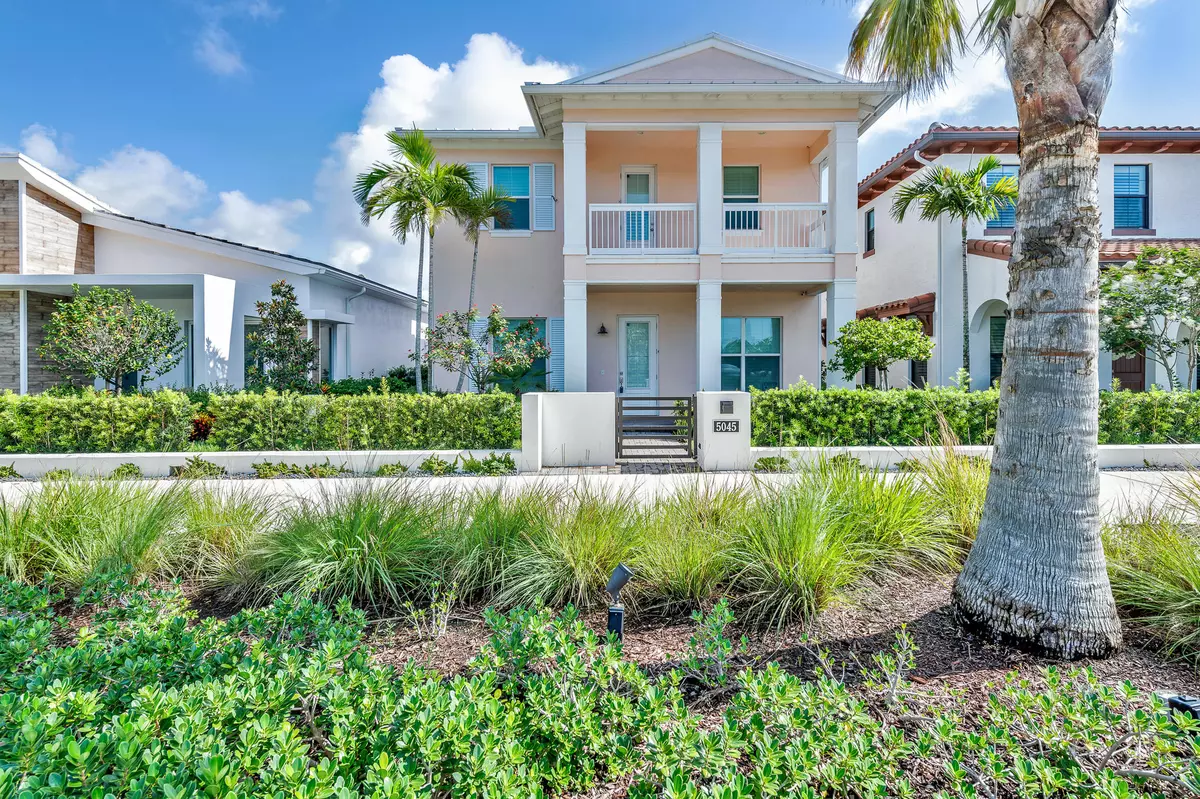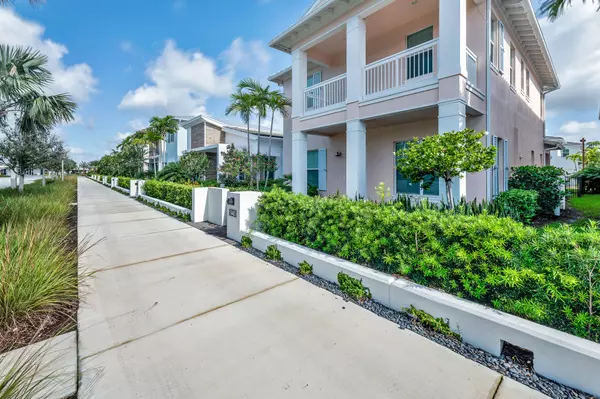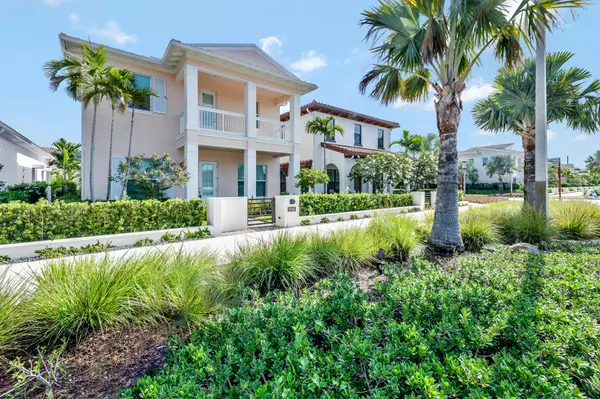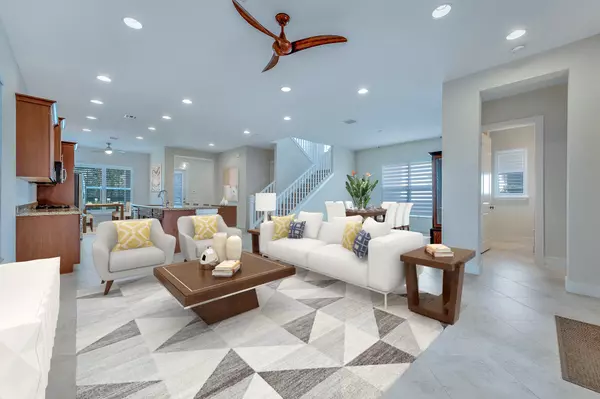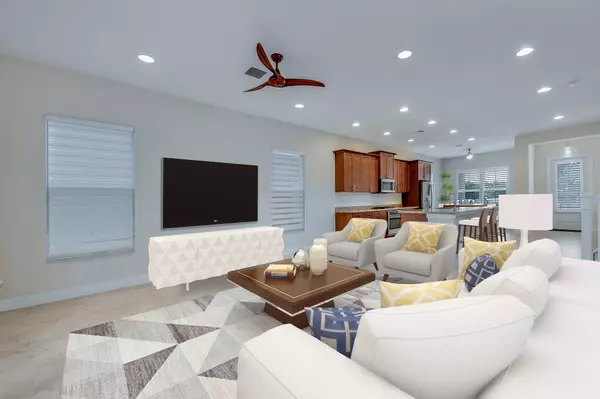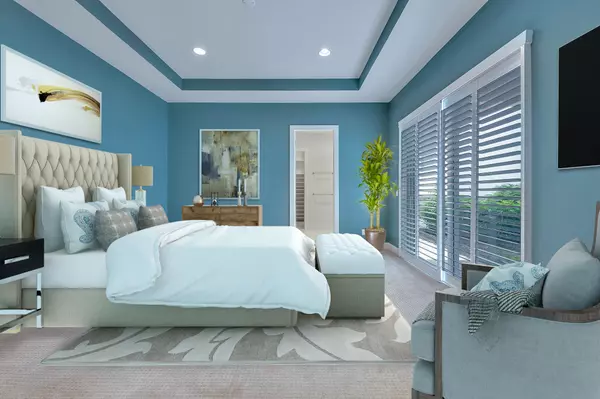Bought with Keller Williams Realty Jupiter
$648,000
$675,000
4.0%For more information regarding the value of a property, please contact us for a free consultation.
3 Beds
3.1 Baths
2,984 SqFt
SOLD DATE : 01/15/2019
Key Details
Sold Price $648,000
Property Type Single Family Home
Sub Type Single Family Detached
Listing Status Sold
Purchase Type For Sale
Square Footage 2,984 sqft
Price per Sqft $217
Subdivision Alton
MLS Listing ID RX-10419093
Sold Date 01/15/19
Style Contemporary
Bedrooms 3
Full Baths 3
Half Baths 1
Construction Status Resale
HOA Fees $352/mo
HOA Y/N Yes
Year Built 2016
Annual Tax Amount $8,548
Tax Year 2017
Lot Size 5,321 Sqft
Property Description
NO WAIT TIME - Move right in! Stunning like-new home, almost 3,000 sf of living space, in very popular ALTON. Shows like a model! 1st floor features the huge owners suite (the walk-in closet is a WOW!), the great room, dining area, large den/office and a fabulous kitchen with cafe area. 2nd floor offers two en-suite bedrooms plus a huge loft/flex room. The home comes with a generator too! The seller spent about $100K in upgrades and it shows in the tasteful decor and finishes throughout. The location is perfect! A short walk to ALTON's fabulous clubhouse which offers resort-style pool with lap lanes, Fitness Center, Aerobics/Training Room, Kids' playground, Tennis, Pickleball & Beach Volleyball. Just 3 miles from everything! Including beach, ocean, shops and more! Come life the lifestyle!!
Location
State FL
County Palm Beach
Community Alton
Area 5320
Zoning PCD(ci
Rooms
Other Rooms Great, Laundry-Inside, Loft, Den/Office
Master Bath Separate Shower, Mstr Bdrm - Ground, Dual Sinks
Interior
Interior Features Split Bedroom, Entry Lvl Lvng Area, Closet Cabinets, Built-in Shelves, Volume Ceiling, Foyer, Pantry
Heating Central, Electric
Cooling Electric, Central, Ceiling Fan
Flooring Carpet, Tile
Furnishings Unfurnished
Exterior
Exterior Feature Fence, Open Patio, Open Balcony
Parking Features Garage - Attached, 2+ Spaces
Garage Spaces 2.0
Community Features Home Warranty
Utilities Available Electric, Public Sewer, Underground, Cable, Public Water
Amenities Available Pool, Street Lights, Cabana, Sidewalks, Spa-Hot Tub, Fitness Center, Basketball, Clubhouse, Tennis
Waterfront Description None
View Other
Roof Type Metal
Present Use Home Warranty
Exposure South
Private Pool No
Building
Lot Description < 1/4 Acre
Story 2.00
Foundation CBS
Construction Status Resale
Schools
Elementary Schools Marsh Pointe Elementary
Middle Schools Watson B. Duncan Middle School
High Schools William T. Dwyer High School
Others
Pets Allowed Yes
HOA Fee Include Common Areas,Other,Recrtnal Facility,Cable,Lawn Care
Senior Community No Hopa
Restrictions Other
Security Features Security Sys-Owned
Acceptable Financing Cash, Conventional
Horse Property No
Membership Fee Required No
Listing Terms Cash, Conventional
Financing Cash,Conventional
Read Less Info
Want to know what your home might be worth? Contact us for a FREE valuation!

Our team is ready to help you sell your home for the highest possible price ASAP
"Molly's job is to find and attract mastery-based agents to the office, protect the culture, and make sure everyone is happy! "
