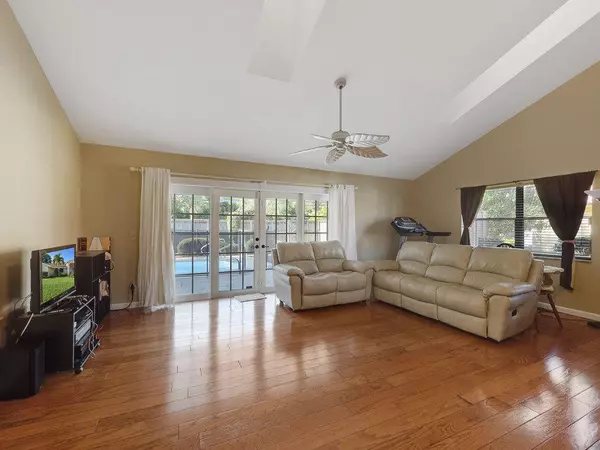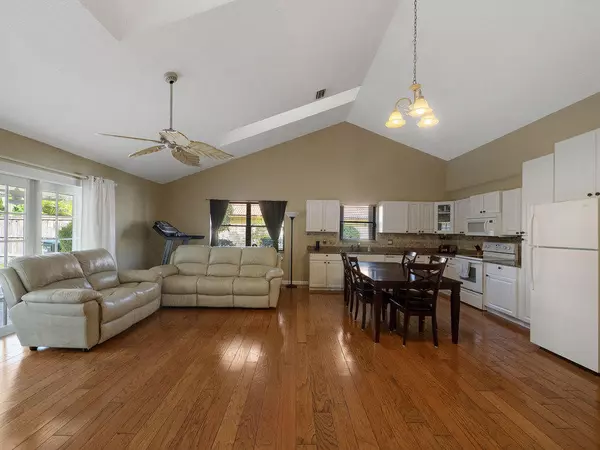Bought with RE/MAX Complete Solutions
$386,601
$389,900
0.8%For more information regarding the value of a property, please contact us for a free consultation.
4 Beds
2 Baths
2,257 SqFt
SOLD DATE : 09/07/2018
Key Details
Sold Price $386,601
Property Type Single Family Home
Sub Type Single Family Detached
Listing Status Sold
Purchase Type For Sale
Square Footage 2,257 sqft
Price per Sqft $171
Subdivision Sugar Pond Manor Of Wellington
MLS Listing ID RX-10428407
Sold Date 09/07/18
Style Contemporary
Bedrooms 4
Full Baths 2
Construction Status Resale
HOA Y/N No
Year Built 1988
Annual Tax Amount $3,964
Tax Year 2017
Lot Size 10,725 Sqft
Property Description
Beautiful home minutes away from Binks Forest Elementary, Wellington Landings Middle School, and Wellington High School district. Close to Foresteria Park in Sugar Pond Manor with no HOA! Enter through the double door entry into the large open floor plan with high vaulted ceilings and skylights for tons of natural light. Gorgeous open kitchen with granite counters & plenty of cabinets. Spacious formal dining, living and family room with a stunning view of the pool, covered patio area and fenced yard. Secret bonus room above formal dining area, completely finished with power and AC, great for climate controlled storage or a secret hiding spot! This is the perfect area and property to make your forever home!!! Don't miss out on this incredible home!!!
Location
State FL
County Palm Beach
Area 5520
Zoning RESIDENTIAL
Rooms
Other Rooms Attic, Family, Great, Laundry-Inside, Laundry-Util/Closet
Master Bath Bidet, Separate Shower, Separate Tub
Interior
Interior Features Ctdrl/Vault Ceilings, Foyer, French Door, Laundry Tub, Pantry, Pull Down Stairs, Roman Tub, Sky Light(s), Walk-in Closet
Heating Central, Electric
Cooling Central, Electric
Flooring Ceramic Tile, Wood Floor
Furnishings Unfurnished
Exterior
Garage Spaces 2.0
Pool Inground
Utilities Available Cable, Electric, Public Sewer, Public Water
Amenities Available Picnic Area, Sidewalks
Waterfront Description None
View Pool
Roof Type Comp Shingle
Exposure North
Private Pool Yes
Building
Lot Description < 1/4 Acre
Story 1.00
Foundation CBS
Construction Status Resale
Schools
Elementary Schools Binks Forest Elementary School
Middle Schools Wellington Landings Middle
High Schools Wellington High School
Others
Pets Allowed Yes
Senior Community No Hopa
Restrictions None
Acceptable Financing Cash, Conventional, FHA, VA
Horse Property No
Membership Fee Required No
Listing Terms Cash, Conventional, FHA, VA
Financing Cash,Conventional,FHA,VA
Read Less Info
Want to know what your home might be worth? Contact us for a FREE valuation!

Our team is ready to help you sell your home for the highest possible price ASAP

"Molly's job is to find and attract mastery-based agents to the office, protect the culture, and make sure everyone is happy! "





