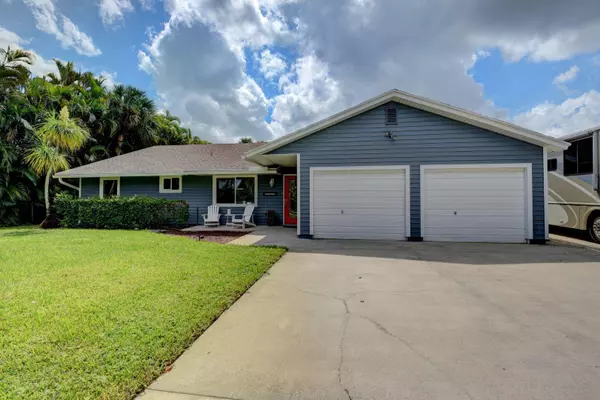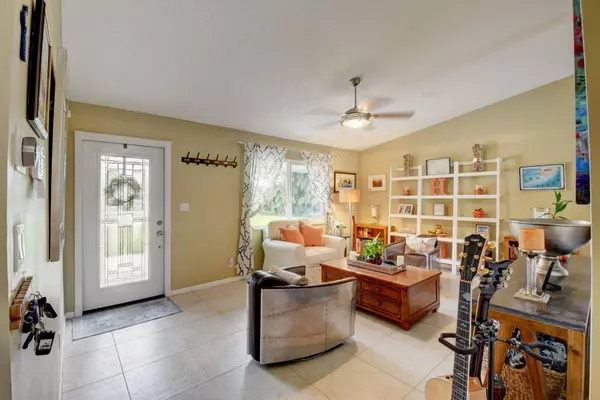Bought with RE/MAX Prestige Realty/RPB
$420,000
$439,000
4.3%For more information regarding the value of a property, please contact us for a free consultation.
3 Beds
2 Baths
2,023 SqFt
SOLD DATE : 11/12/2019
Key Details
Sold Price $420,000
Property Type Single Family Home
Sub Type Single Family Detached
Listing Status Sold
Purchase Type For Sale
Square Footage 2,023 sqft
Price per Sqft $207
Subdivision Biltmore Terrace
MLS Listing ID RX-10565767
Sold Date 11/12/19
Style Ranch
Bedrooms 3
Full Baths 2
Construction Status Resale
HOA Y/N No
Year Built 1985
Annual Tax Amount $2,583
Tax Year 2019
Lot Size 0.667 Acres
Property Description
One of a kind Single Family Pool home on over a half acre lot Circular gated, driveway with plenty of parking for boat and RV. As you walk through the beautiful front door you are greeted by a bright and spacious living room. Kitchen is perfect for anyone who loves to cook and entertain. Family room and Master BR have real oak floors with laminate and tile throughout the rest of the home. All rooms have closet organization systems which makes storing items a breeze. All window openings are Impact resistant. White French doors take you out to your backyard oasis complete with a saltwater pool and tiki hut set up for cable. Home is wired with speakers that can connect to your Sonos system. 30 and 50 amp hookups for RV or boat. This home is ready for memories to be made
Location
State FL
County Palm Beach
Area 4590
Zoning RES
Rooms
Other Rooms Family
Master Bath Dual Sinks, Mstr Bdrm - Ground
Interior
Interior Features Ctdrl/Vault Ceilings, Closet Cabinets, French Door, Built-in Shelves, Walk-in Closet, Split Bedroom
Heating Central
Cooling Ceiling Fan, Central
Flooring Wood Floor, Laminate, Ceramic Tile
Furnishings Unfurnished
Exterior
Exterior Feature Fence, Auto Sprinkler
Parking Features 2+ Spaces, RV/Boat, Drive - Circular
Garage Spaces 2.0
Pool Inground, Salt Chlorination
Community Features Sold As-Is
Utilities Available Well Water, Septic, Cable, Public Water
Amenities Available None
Waterfront Description None
View Pool
Roof Type Comp Shingle
Present Use Sold As-Is
Exposure North
Private Pool Yes
Building
Lot Description 1/2 to < 1 Acre
Story 1.00
Foundation Frame, Vinyl Siding
Construction Status Resale
Schools
Elementary Schools Hidden Oaks Elementary School
Middle Schools Christa Mcauliffe Middle School
High Schools Park Vista Community High School
Others
Pets Allowed Yes
Senior Community No Hopa
Restrictions None
Acceptable Financing Cash, VA, FHA, Conventional
Horse Property No
Membership Fee Required No
Listing Terms Cash, VA, FHA, Conventional
Financing Cash,VA,FHA,Conventional
Pets Allowed No Restrictions
Read Less Info
Want to know what your home might be worth? Contact us for a FREE valuation!

Our team is ready to help you sell your home for the highest possible price ASAP

"Molly's job is to find and attract mastery-based agents to the office, protect the culture, and make sure everyone is happy! "





