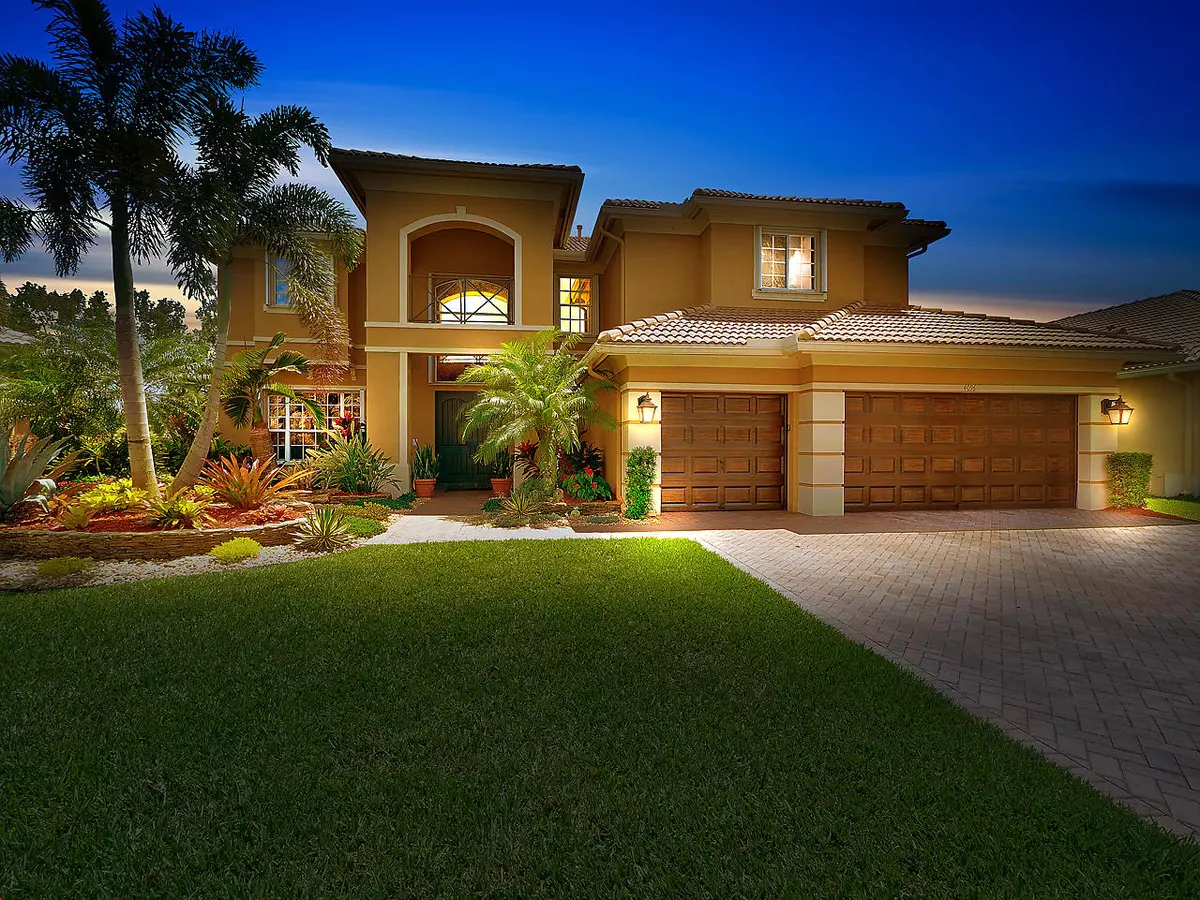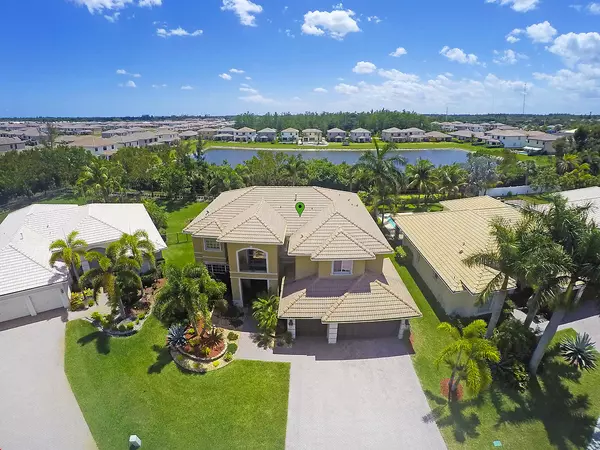Bought with United Realty Group Inc
$642,500
$674,900
4.8%For more information regarding the value of a property, please contact us for a free consultation.
6 Beds
4 Baths
4,001 SqFt
SOLD DATE : 09/14/2018
Key Details
Sold Price $642,500
Property Type Single Family Home
Sub Type Single Family Detached
Listing Status Sold
Purchase Type For Sale
Square Footage 4,001 sqft
Price per Sqft $160
Subdivision Cedar Creek Ranch Pud
MLS Listing ID RX-10423117
Sold Date 09/14/18
Style Multi-Level
Bedrooms 6
Full Baths 4
Construction Status Resale
HOA Fees $215/mo
HOA Y/N Yes
Year Built 2004
Annual Tax Amount $5,898
Tax Year 2017
Property Description
Welcome to this newly remodeled home in the highly desirable, gated community of Cedar Creek Ranch and on A QUARTER ACRE! Instantly feel tranquility as you enter the spacious 6 bedroom/4 bath/3 car garage, with a Jandy salt water pool. The 6th bedroom can be used as an office, loft or playroom, with a full bathroom downstairs! Other exceptional features include an outdoor oasis on almost a QUARTER ACRE,custom game pool with stacked stone waterfall, sun shelf, and swim up seating with table and umbrella,travertine marble pavers,aluminum rail fencing around entire backyard,screened in porch,extensive custom landscaping, front and backyard including stacked stone walls,curved walkways, lush tropical plants, gorgeous HARDWOOD FLOORS, spacious and upgraded kitchen perfect for entertaining.
Location
State FL
County Palm Beach
Community Cedar Creek Ranch Pud
Area 5790
Zoning PUD - Residenti
Rooms
Other Rooms Attic, Den/Office, Family, Laundry-Inside, Loft, Storage
Master Bath Dual Sinks, Mstr Bdrm - Sitting, Mstr Bdrm - Upstairs, Separate Shower, Separate Tub
Interior
Interior Features Ctdrl/Vault Ceilings, Kitchen Island, Pantry, Stack Bedrooms, Volume Ceiling, Walk-in Closet
Heating Central
Cooling Central
Flooring Tile, Wood Floor
Furnishings Furniture Negotiable
Exterior
Exterior Feature Auto Sprinkler, Deck, Fence, Screened Patio, Shutters
Parking Features 2+ Spaces, Garage - Attached
Garage Spaces 3.0
Pool Equipment Included, Inground, Salt Chlorination
Community Features Sold As-Is
Utilities Available Cable, Electric, Gas Natural, Public Sewer, Public Water
Amenities Available Picnic Area, Sidewalks, Street Lights, Tennis
Waterfront Description Canal Width 1 - 80
View Canal, Pool
Roof Type S-Tile
Present Use Sold As-Is
Exposure North
Private Pool Yes
Building
Lot Description < 1/4 Acre, Cul-De-Sac, Sidewalks
Story 2.00
Unit Features Multi-Level
Foundation CBS
Construction Status Resale
Schools
Elementary Schools Discovery Elementary School
Middle Schools Woodlands Middle School
High Schools Park Vista Community High School
Others
Pets Allowed Yes
HOA Fee Include Cable,Common Areas,Management Fees,Security,Trash Removal
Senior Community No Hopa
Restrictions Lease OK
Security Features Burglar Alarm,Gate - Unmanned
Acceptable Financing Cash, Conventional, FHA, VA
Horse Property No
Membership Fee Required No
Listing Terms Cash, Conventional, FHA, VA
Financing Cash,Conventional,FHA,VA
Read Less Info
Want to know what your home might be worth? Contact us for a FREE valuation!

Our team is ready to help you sell your home for the highest possible price ASAP

"Molly's job is to find and attract mastery-based agents to the office, protect the culture, and make sure everyone is happy! "





