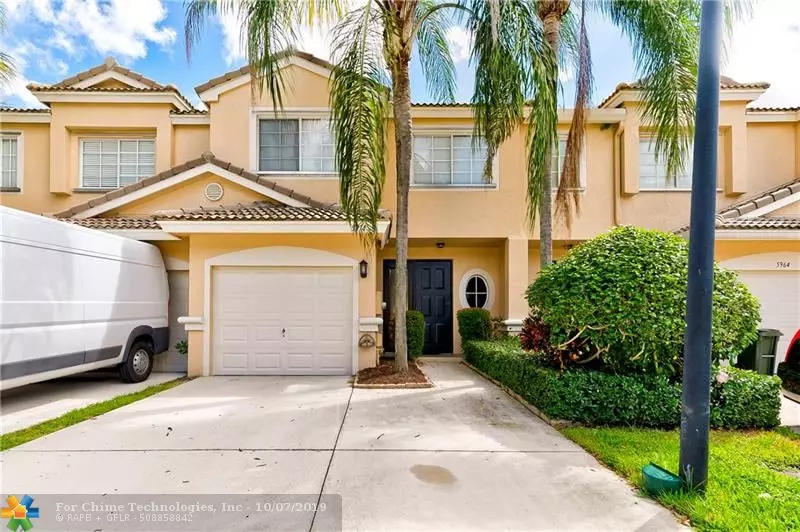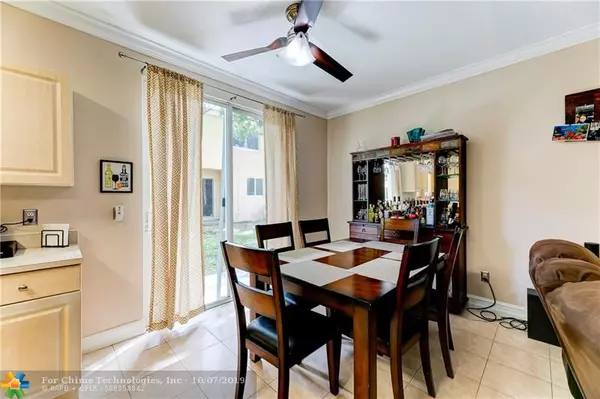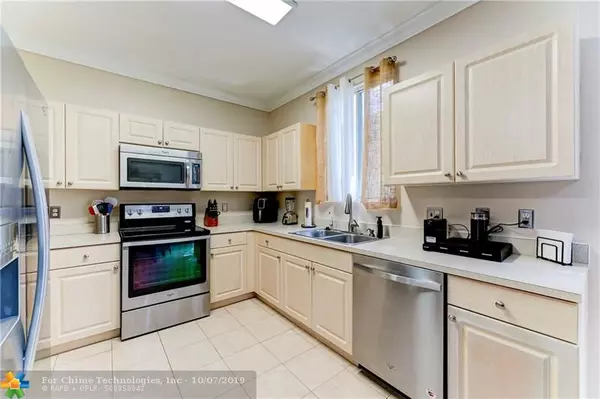$280,000
$285,000
1.8%For more information regarding the value of a property, please contact us for a free consultation.
3 Beds
2.5 Baths
1,573 SqFt
SOLD DATE : 11/14/2019
Key Details
Sold Price $280,000
Property Type Townhouse
Sub Type Townhouse
Listing Status Sold
Purchase Type For Sale
Square Footage 1,573 sqft
Price per Sqft $178
Subdivision Victoria Isles
MLS Listing ID F10197671
Sold Date 11/14/19
Style Townhouse Fee Simple
Bedrooms 3
Full Baths 2
Half Baths 1
Construction Status Resale
HOA Fees $253/mo
HOA Y/N Yes
Year Built 2001
Annual Tax Amount $3,852
Tax Year 2018
Property Description
Beautiful 3/2.5 townhouse w/attached 1 car garage, driveway that fits 2 cars & located on a cul-de-sac in the gated community of Victoria Isles! This townhome features: hurricane shutters, full size washer/dryer, skylights, all new Stainless Steel appliances, tile on 1st floor, laminate staircase continues through the entire 2nd floor & into the bedrooms, spacious master suite w/large walk-in closet, master bath boasts large glass enclosed shower, His/Her sinks & plenty of counter space, guest bath also has dual sinks, newer A/C and small rear patio. Community pool, gym & clubhouse. 2 pets OK up to 50lbs. No renting 1st year owned. Close to the Promenade, schools and highways.
Location
State FL
County Broward County
Community Victoria Isles
Area North Broward Turnpike To 441 (3511-3524)
Building/Complex Name Victoria Isles
Rooms
Bedroom Description Master Bedroom Upstairs
Other Rooms Utility Room/Laundry
Dining Room Dining/Living Room
Interior
Interior Features First Floor Entry, Foyer Entry, Skylight, Walk-In Closets
Heating Central Heat, Electric Heat
Cooling Ceiling Fans, Central Cooling, Electric Cooling
Flooring Laminate, Tile Floors
Equipment Dishwasher, Dryer, Electric Range, Microwave, Refrigerator, Washer
Furnishings Unfurnished
Exterior
Exterior Feature Patio, Storm/Security Shutters
Parking Features Attached
Garage Spaces 1.0
Amenities Available Clubhouse-Clubroom, Fitness Center, Pool
Water Access Y
Water Access Desc None
Private Pool No
Building
Unit Features Garden View
Foundation Cbs Construction
Unit Floor 1
Construction Status Resale
Schools
Elementary Schools Tradewinds
Middle Schools Lyons Creek
High Schools Monarch
Others
Pets Allowed Yes
HOA Fee Include 253
Senior Community No HOPA
Restrictions No Lease; 1st Year Owned
Security Features Complex Fenced,Card Entry,Burglar Alarm
Acceptable Financing Cash, Conventional, FHA, VA
Membership Fee Required No
Listing Terms Cash, Conventional, FHA, VA
Special Listing Condition As Is
Pets Allowed Restrictions Or Possible Restrictions
Read Less Info
Want to know what your home might be worth? Contact us for a FREE valuation!

Our team is ready to help you sell your home for the highest possible price ASAP

Bought with Keller Williams Realty SW

"Molly's job is to find and attract mastery-based agents to the office, protect the culture, and make sure everyone is happy! "





