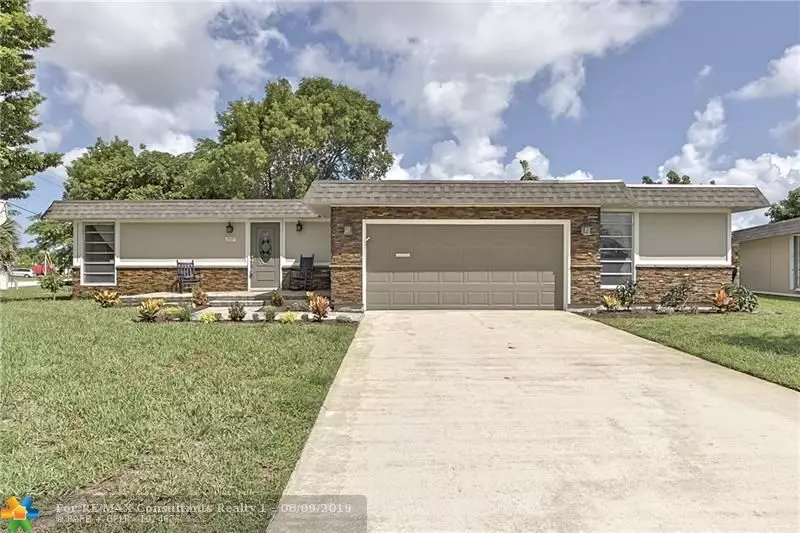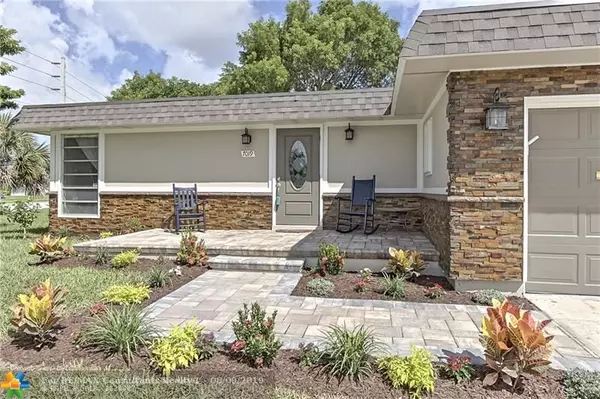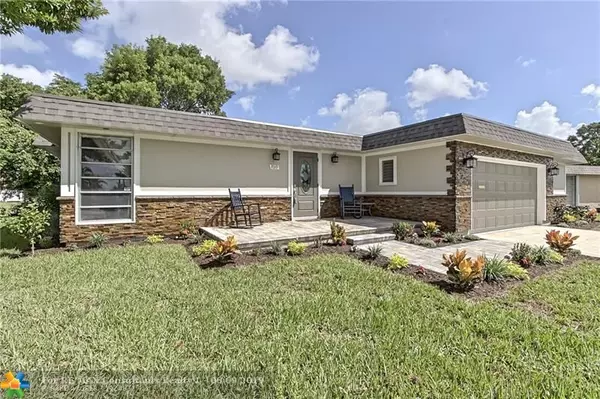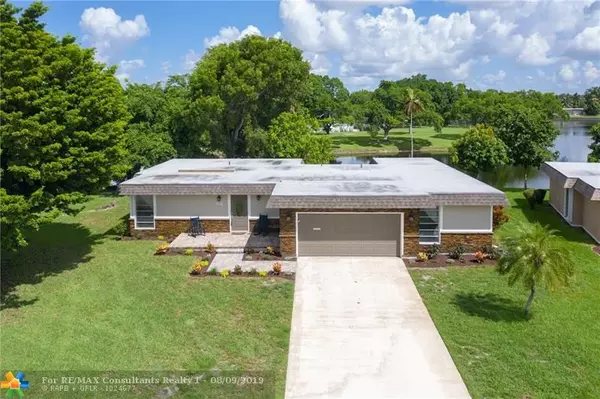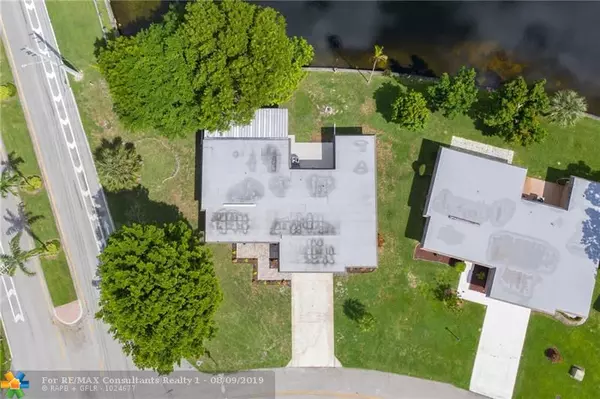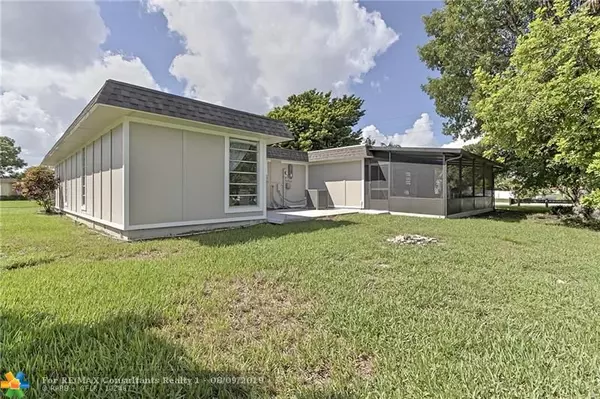$285,000
$295,000
3.4%For more information regarding the value of a property, please contact us for a free consultation.
2 Beds
2 Baths
1,725 SqFt
SOLD DATE : 11/22/2019
Key Details
Sold Price $285,000
Property Type Single Family Home
Sub Type Single
Listing Status Sold
Purchase Type For Sale
Square Footage 1,725 sqft
Price per Sqft $165
Subdivision Mainlands Of Tamarac Lake
MLS Listing ID F10188420
Sold Date 11/22/19
Style WF/Pool/No Ocean Access
Bedrooms 2
Full Baths 2
Construction Status Resale
HOA Fees $110/mo
HOA Y/N Yes
Year Built 1970
Annual Tax Amount $3,907
Tax Year 2018
Lot Size 10,698 Sqft
Property Description
Gorgeous large,move-in ready,single family situated on an oversized corner lot with water views. 2/2 with 2 car garage in community with clubhouse and pool (low HOA which maintains landscaping,sprinklers,trash).Easily transformed into a 3/2 or a 4/2 (air conditioned Florida room).Brand new roof, veneer stone front, new front hurricane rated door,freshly painted inside and out.Updated bathrooms, cleaned tile floors and new laminate in Master. Master has walk in with new shelving.Newly restored screened porch (paint and screening). Lush new landscaping,new sealed paver walkway and front porch.New outdoor automatic lighting.Gorgeous new eat in kitchen featuring soft close hardwood cabinets,new black stainless appliances and quartz countertops.Too many upgrades to list.This home will go fast!
Location
State FL
County Broward County
Area Tamarac/Snrs/Lderhl (3650-3670;3730-3750;3820-3850)
Zoning R-1
Rooms
Bedroom Description 2 Master Suites,At Least 1 Bedroom Ground Level,Entry Level,Master Bedroom Ground Level
Other Rooms Florida Room, Utility/Laundry In Garage
Dining Room Dining/Living Room, Eat-In Kitchen
Interior
Interior Features First Floor Entry
Heating Central Heat
Cooling Central Cooling
Flooring Ceramic Floor, Laminate
Equipment Automatic Garage Door Opener, Dishwasher, Disposal, Dryer, Electric Range, Electric Water Heater, Icemaker, Microwave, Refrigerator, Self Cleaning Oven, Washer, Washer/Dryer Hook-Up
Furnishings Unfurnished
Exterior
Exterior Feature Exterior Lighting, Fruit Trees, Open Porch, Screened Porch, Storm/Security Shutters
Garage Spaces 2.0
Pool Community Pool
Waterfront Description Canal Front
Water Access Y
Water Access Desc None
View Canal
Roof Type Flat Roof With Facade Front,Comp Shingle Roof,Tar & Gravel Roof
Private Pool No
Building
Lot Description 1/4 To Less Than 1/2 Acre Lot
Foundation Frame Construction, Modular Construction
Sewer Municipal Sewer
Water Municipal Water
Construction Status Resale
Others
Pets Allowed Yes
HOA Fee Include 110
Senior Community No HOPA
Restrictions Assoc Approval Required
Acceptable Financing Cash, Conventional, FHA, VA
Membership Fee Required No
Listing Terms Cash, Conventional, FHA, VA
Pets Allowed Restrictions Or Possible Restrictions
Read Less Info
Want to know what your home might be worth? Contact us for a FREE valuation!

Our team is ready to help you sell your home for the highest possible price ASAP

Bought with United Realty Group, Inc
"Molly's job is to find and attract mastery-based agents to the office, protect the culture, and make sure everyone is happy! "
