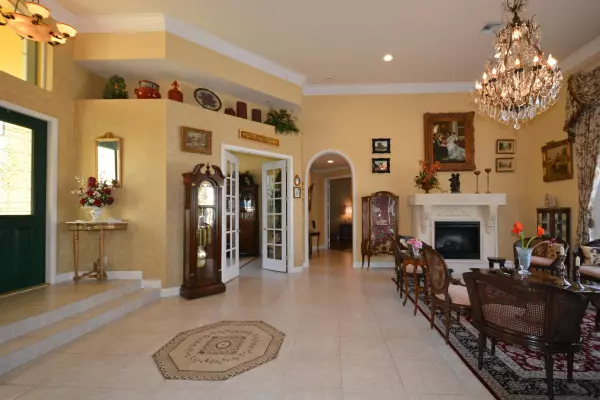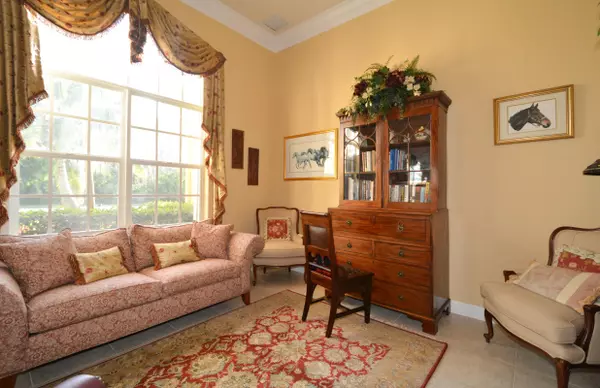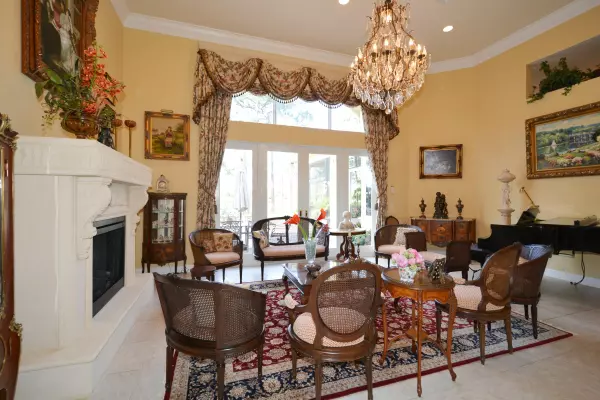Bought with Illustrated Properties LLC (We
$660,000
$699,000
5.6%For more information regarding the value of a property, please contact us for a free consultation.
4 Beds
3.2 Baths
3,628 SqFt
SOLD DATE : 05/05/2017
Key Details
Sold Price $660,000
Property Type Single Family Home
Sub Type Single Family Detached
Listing Status Sold
Purchase Type For Sale
Square Footage 3,628 sqft
Price per Sqft $181
Subdivision Bay Hill Estates
MLS Listing ID RX-10280636
Sold Date 05/05/17
Style Mediterranean
Bedrooms 4
Full Baths 3
Half Baths 2
Construction Status Resale
HOA Fees $190/mo
HOA Y/N Yes
Year Built 2003
Annual Tax Amount $9,352
Tax Year 2015
Lot Size 1.001 Acres
Property Description
Extremely well maintained 3,628 sf living space home. Home is a total of 4,919 sq.ft., with 4 bedrooms, 3 full baths and 2 half baths. Family, living and den. Home has a large kitchen with granite counter tops including center island range. All appliances are updated. All bedroom suites are also updated with wood floors. The large patio deck includes an expansive pool with water fountain and screened summer kitchen area fit for a master chef. View of golf course and lake is exceptional!! Home is postured on a one acre lot with lush landscaping. Paver driveway leads to a large 3 car garage. Location of the home on a cul-de-sac street is a definite plus. Accordion Hurricane Shutters are attached to all exterior windows. Modest HOA fees and only county taxes enhance the appeal of this home
Location
State FL
County Palm Beach
Community Bay Hill Estates
Area 5540
Zoning RE
Rooms
Other Rooms Attic, Cabana Bath, Den/Office, Family, Laundry-Inside, Storage
Master Bath Dual Sinks, Mstr Bdrm - Ground, Separate Shower, Separate Tub
Interior
Interior Features Built-in Shelves, Closet Cabinets, Ctdrl/Vault Ceilings, Custom Mirror, Decorative Fireplace, Entry Lvl Lvng Area, Fireplace(s), Foyer, French Door, Kitchen Island, Pantry, Pull Down Stairs, Split Bedroom, Volume Ceiling, Walk-in Closet
Heating Central Individual, Electric, Heat Pump-Reverse
Cooling Ceiling Fan, Central Individual, Zoned
Flooring Ceramic Tile, Wood Floor
Furnishings Unfurnished
Exterior
Exterior Feature Auto Sprinkler, Deck, Open Patio, Shutters, Summer Kitchen, Well Sprinkler, Zoned Sprinkler
Parking Features 2+ Spaces, Drive - Decorative, Driveway, Garage - Attached, Street, Vehicle Restrictions
Garage Spaces 3.0
Pool Concrete, Inground
Community Features Sold As-Is
Utilities Available Cable, Public Water, Well Water
Amenities Available Basketball, Bike - Jog, Golf Course, Picnic Area, Sidewalks, Street Lights, Tennis
Waterfront Description Lake
View Golf, Lake, Pool
Roof Type Concrete Tile,S-Tile,Wood Joist,Wood Truss/Raft
Present Use Sold As-Is
Exposure South
Private Pool Yes
Building
Lot Description 1 to < 2 Acres, Interior Lot, Private Road, Treed Lot, West of US-1
Story 1.00
Unit Features On Golf Course
Foundation Block, Concrete
Construction Status Resale
Others
Pets Allowed Yes
HOA Fee Include Cable,Security,Trash Removal
Senior Community No Hopa
Restrictions No Truck/RV
Security Features Burglar Alarm,Gate - Manned,Security Sys-Owned,TV Camera,Wall
Acceptable Financing Cash, Conventional
Horse Property No
Membership Fee Required No
Listing Terms Cash, Conventional
Financing Cash,Conventional
Pets Allowed 3+ Pets
Read Less Info
Want to know what your home might be worth? Contact us for a FREE valuation!

Our team is ready to help you sell your home for the highest possible price ASAP

"Molly's job is to find and attract mastery-based agents to the office, protect the culture, and make sure everyone is happy! "





