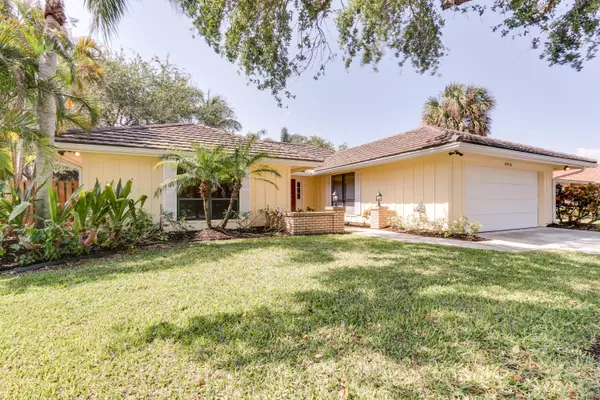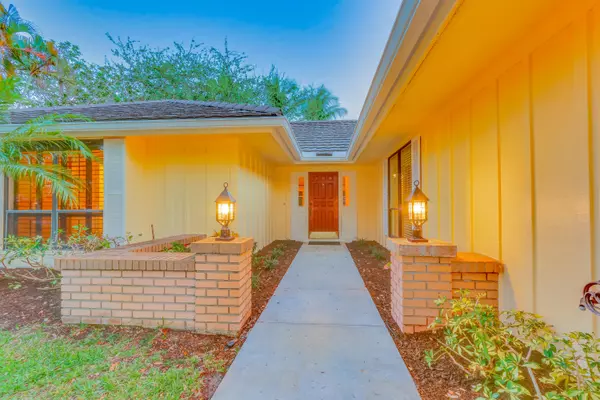Bought with Polo Park Realty
$415,000
$425,000
2.4%For more information regarding the value of a property, please contact us for a free consultation.
3 Beds
2 Baths
2,123 SqFt
SOLD DATE : 05/25/2017
Key Details
Sold Price $415,000
Property Type Single Family Home
Sub Type Single Family Detached
Listing Status Sold
Purchase Type For Sale
Square Footage 2,123 sqft
Price per Sqft $195
Subdivision Frenchmens Landing 3
MLS Listing ID RX-10323547
Sold Date 05/25/17
Style Patio Home,Ranch
Bedrooms 3
Full Baths 2
Construction Status Resale
HOA Fees $142/mo
HOA Y/N Yes
Min Days of Lease 365
Leases Per Year 1
Year Built 1983
Annual Tax Amount $6,257
Tax Year 2016
Lot Size 9,400 Sqft
Property Description
Welcome Home! This beautiful 3 bedroom, 2 full baths, 2 car garage home boast a den/office, gas stove and water heater, stainless steel appliances, tumbled marble backsplash, granite wet bar, under central A/C 12' x 20' sunroom, real wood floors, plantation shutters and crown molding throughout, french doors, 11'.5'' ft ceiling, his & hers closets (hers is a walk-in), solid wood doors, bath upgrades, METAL ROOF, new gutters and a tranquil backyard with room for a pool and entertaining. This lovely gem rest inside the much sought after Frenchmen's Landing subdivision, which is only a 1/4 mile to the intercoastal waterway and 1.5 miles to the beach. In addition, features a low HOA fee, tennis, gated community, lush mature landscaping, winding roads, grand lake with a (CLICK)
Location
State FL
County Palm Beach
Community Frenchmens Landing
Area 5230
Zoning RS
Rooms
Other Rooms Attic, Den/Office, Family, Glass Porch, Storage
Master Bath Dual Sinks, Separate Shower
Interior
Interior Features Bar, Ctdrl/Vault Ceilings, Foyer, French Door, Laundry Tub, Pantry, Pull Down Stairs, Split Bedroom, Walk-in Closet, Wet Bar
Heating Central, Electric
Cooling Ceiling Fan, Central, Electric
Flooring Ceramic Tile, Wood Floor
Furnishings Turnkey,Unfurnished
Exterior
Exterior Feature Auto Sprinkler, Fence, Room for Pool, Shutters, Well Sprinkler
Parking Features Driveway, Garage - Attached, Vehicle Restrictions
Garage Spaces 2.0
Community Features Home Warranty, Sold As-Is
Utilities Available Cable, Electric, Gas Bottle, Public Water
Amenities Available Basketball, Bike - Jog, Picnic Area, Sidewalks, Street Lights, Tennis
Waterfront Description None
View Garden
Roof Type Metal
Present Use Home Warranty,Sold As-Is
Exposure North
Private Pool No
Building
Lot Description < 1/4 Acre, Interior Lot, Sidewalks, Treed Lot
Story 1.00
Unit Features Interior Hallway
Foundation Frame
Construction Status Resale
Schools
Elementary Schools Dwight D. Eisenhower Elementary School
Middle Schools Howell L. Watkins Middle School
High Schools William T. Dwyer High School
Others
Pets Allowed Restricted
HOA Fee Include Common Areas,Security
Senior Community No Hopa
Restrictions Buyer Approval,Commercial Vehicles Prohibited,No Truck/RV
Security Features Burglar Alarm,Gate - Unmanned,Motion Detector
Acceptable Financing Cash, Conventional, VA
Horse Property No
Membership Fee Required No
Listing Terms Cash, Conventional, VA
Financing Cash,Conventional,VA
Read Less Info
Want to know what your home might be worth? Contact us for a FREE valuation!

Our team is ready to help you sell your home for the highest possible price ASAP

"Molly's job is to find and attract mastery-based agents to the office, protect the culture, and make sure everyone is happy! "





