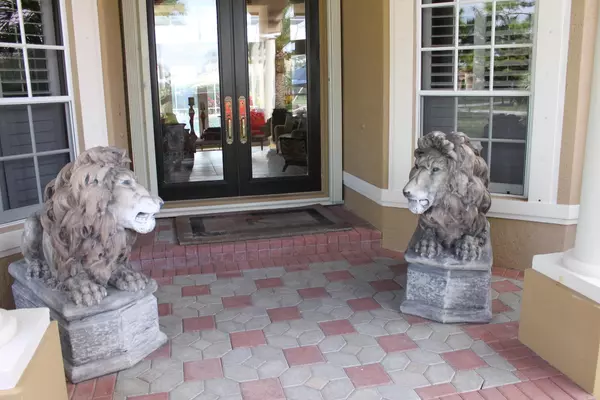Bought with Publicover Realty Group , Inc
$599,000
$635,000
5.7%For more information regarding the value of a property, please contact us for a free consultation.
4 Beds
4.2 Baths
3,838 SqFt
SOLD DATE : 06/01/2017
Key Details
Sold Price $599,000
Property Type Single Family Home
Sub Type Single Family Detached
Listing Status Sold
Purchase Type For Sale
Square Footage 3,838 sqft
Price per Sqft $156
Subdivision Bay Hill Estates
MLS Listing ID RX-10316361
Sold Date 06/01/17
Style < 4 Floors,Contemporary
Bedrooms 4
Full Baths 4
Half Baths 2
Construction Status Resale
HOA Fees $190/mo
HOA Y/N Yes
Year Built 1998
Annual Tax Amount $9,481
Tax Year 2016
Lot Size 1.053 Acres
Property Description
MAJOR PRICE REDUCTION!Located in the highly desireable, upscale community of Bay Hill Estates, sits 8180 Woodsmuir Drive. A breathtaking estate home on a premium 1.0528 acre lake lot. This large lot provides adequate privacy from the adjacent homes. As you drive up the enticingly elegant circular driveway into the porte-cochere, you will be greeted by a beautiful glass double French door entry "guarded" by two massive lion statues. The living room features a large open floor plan with 12' high ceilings leading to the outdoor pool, where you can relax on the covered patio or simply enjoy the expansive backyard with lush tropical landscaping and lake views.
Location
State FL
County Palm Beach
Community Bay Hill Estates
Area 5540
Zoning RE
Rooms
Other Rooms Cabana Bath, Family, Laundry-Util/Closet
Master Bath Mstr Bdrm - Ground, Mstr Bdrm - Sitting, Separate Shower, Separate Tub, Spa Tub & Shower
Interior
Interior Features Closet Cabinets, Ctdrl/Vault Ceilings, Entry Lvl Lvng Area, Foyer, French Door, Kitchen Island, Laundry Tub, Pantry, Roman Tub, Split Bedroom, Volume Ceiling, Walk-in Closet
Heating Central, Electric, Zoned
Cooling Central, Electric, Zoned
Flooring Carpet, Ceramic Tile
Furnishings Furniture Negotiable,Unfurnished
Exterior
Exterior Feature Auto Sprinkler, Covered Patio, Screened Patio, Shutters, Zoned Sprinkler
Parking Features Carport - Attached, Driveway, Garage - Attached
Garage Spaces 3.0
Pool Gunite, Inground, Screened, Spa
Community Features Deed Restrictions, Sold As-Is
Utilities Available Gas Bottle, Septic, Underground, Well Water
Amenities Available Bike - Jog, Golf Course, None, Putting Green, Sidewalks
Waterfront Description Lake
View Lake
Roof Type Barrel
Present Use Deed Restrictions,Sold As-Is
Exposure North
Private Pool Yes
Building
Lot Description 1 to < 2 Acres, Paved Road
Story 1.00
Foundation CBS
Construction Status Resale
Others
Pets Allowed Yes
HOA Fee Include Cable,Common Areas,Security
Senior Community No Hopa
Restrictions Buyer Approval,No Truck/RV
Security Features Gate - Manned,Security Sys-Owned
Acceptable Financing Cash, Conventional
Horse Property No
Membership Fee Required No
Listing Terms Cash, Conventional
Financing Cash,Conventional
Read Less Info
Want to know what your home might be worth? Contact us for a FREE valuation!

Our team is ready to help you sell your home for the highest possible price ASAP

"Molly's job is to find and attract mastery-based agents to the office, protect the culture, and make sure everyone is happy! "





