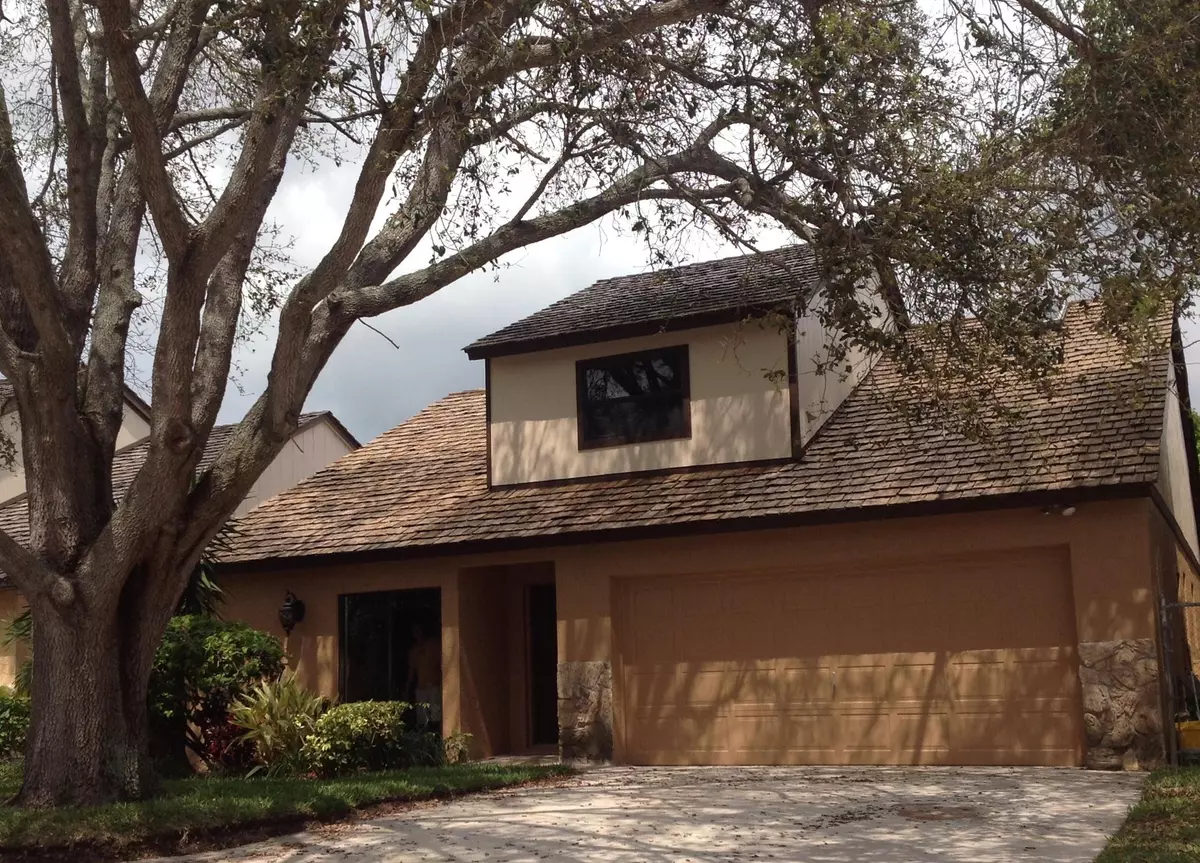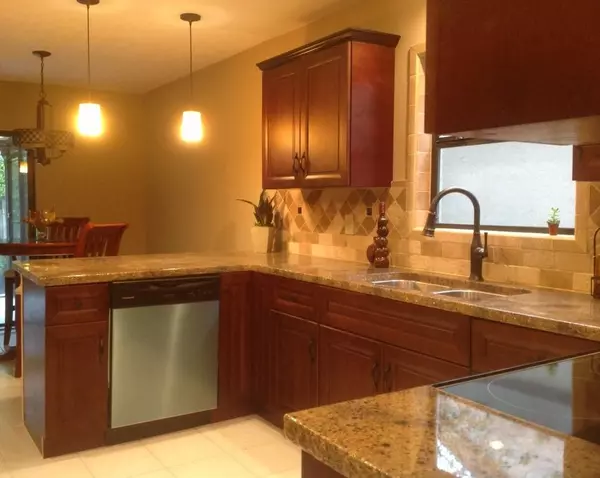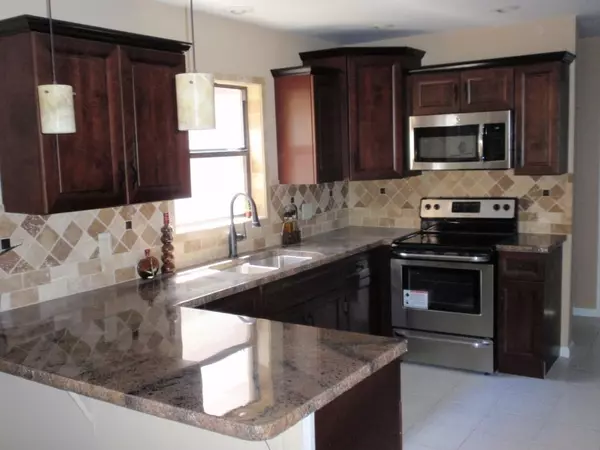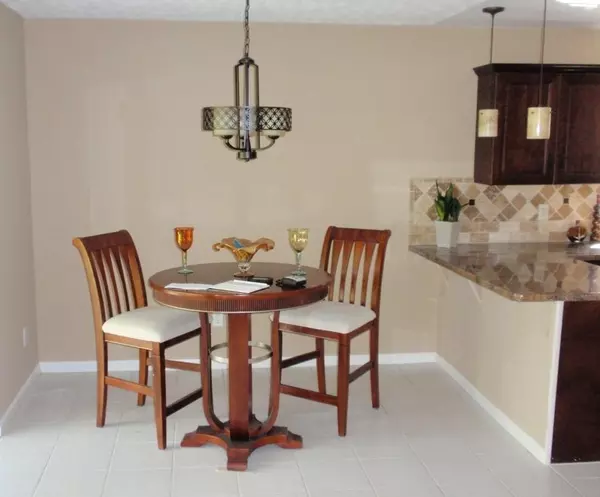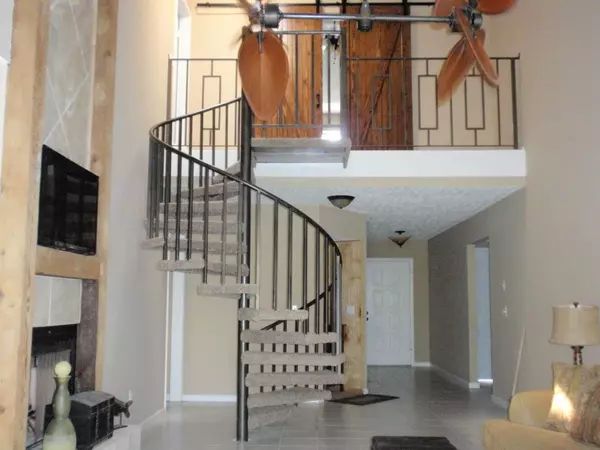Bought with Keller Williams Realty Jupiter
$267,000
$265,000
0.8%For more information regarding the value of a property, please contact us for a free consultation.
3 Beds
3 Baths
1,863 SqFt
SOLD DATE : 06/17/2014
Key Details
Sold Price $267,000
Property Type Single Family Home
Sub Type Single Family Detached
Listing Status Sold
Purchase Type For Sale
Square Footage 1,863 sqft
Price per Sqft $143
Subdivision Garden Woods - Beaumont Place
MLS Listing ID RX-10026054
Sold Date 06/17/14
Bedrooms 3
Full Baths 3
Construction Status Resale
HOA Fees $143/mo
HOA Y/N Yes
Year Built 1984
Annual Tax Amount $3,803
Tax Year 2013
Lot Size 3,920 Sqft
Property Description
Beautiful 3 bedroom, 3 full bath, 2 car garage home in sought out area of Palm Beach Gardens. You will love the relaxed lifestyle that this home offers for everyday enjoyment and comfort. New kitchen cabinets, decorative concrete counter tops, stainless steel appliances and tastefully appointed, updated baths. Freshly painted interior, exterior, garage and patio floors. Large walk-in closets. New screens on patio. Tile downstairs, wood laminate bedrooms and fireplace. The most discriminating buyers will see the value. Fenced in back yard. 10 minutes to the Jupiter/Juno Beach, 5 minutes to Gardens Mall, I-95 and Florida's Turnpike. Low HOA includes cable and lawn maintenance. Priced to sell quickly. Must see to truly appreciate.
Location
State FL
County Palm Beach
Community Beaumont Place
Area 5310
Zoning residential
Rooms
Other Rooms Laundry-Inside
Master Bath Mstr Bdrm - Upstairs
Interior
Interior Features Ctdrl/Vault Ceilings, Walk-in Closet, Sky Light(s), Fireplace(s)
Heating Central, Electric
Cooling Paddle Fans, Central, Ceiling Fan
Flooring Ceramic Tile, Laminate
Furnishings Unfurnished
Exterior
Exterior Feature Fence, Screened Patio, Auto Sprinkler
Parking Features Garage - Attached
Garage Spaces 2.0
Utilities Available Electric Service Available, Cable
Amenities Available None
Waterfront Description None
Roof Type Wood Shake
Exposure South
Private Pool No
Building
Lot Description < 1/4 Acre
Story 2.00
Foundation CBS
Construction Status Resale
Schools
Elementary Schools Timber Trace Elementary School
Middle Schools Watson B. Duncan Middle School
High Schools William T. Dwyer High School
Others
Pets Allowed Yes
HOA Fee Include Lawn Care,Cable
Senior Community No Hopa
Restrictions Interview Required
Acceptable Financing Cash, FHA, Conventional
Horse Property No
Membership Fee Required No
Listing Terms Cash, FHA, Conventional
Financing Cash,FHA,Conventional
Read Less Info
Want to know what your home might be worth? Contact us for a FREE valuation!

Our team is ready to help you sell your home for the highest possible price ASAP

"Molly's job is to find and attract mastery-based agents to the office, protect the culture, and make sure everyone is happy! "
