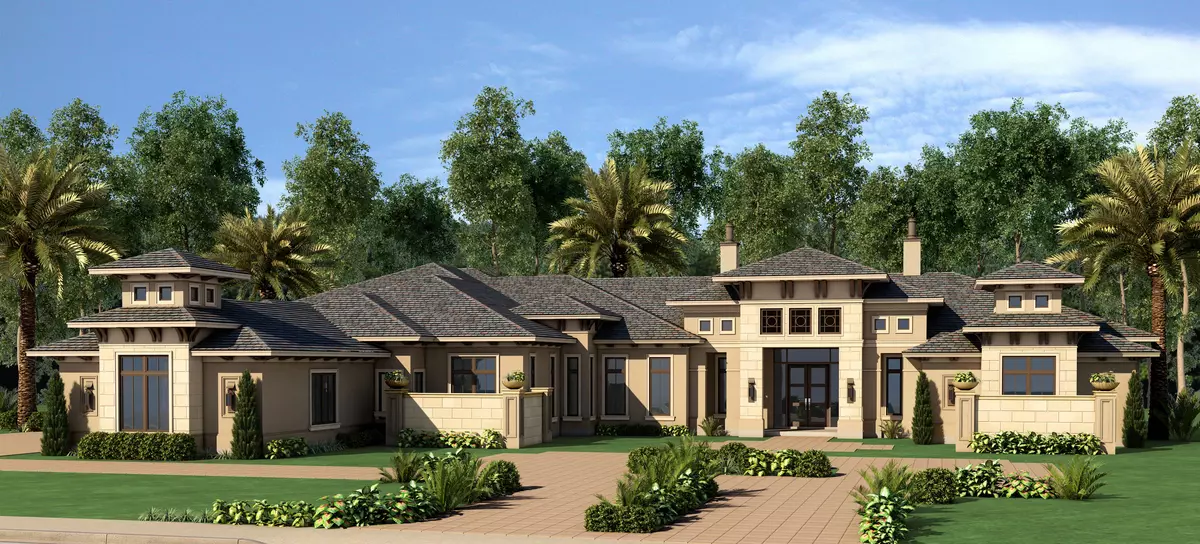Bought with One Sotheby's International Re
$5,300,000
$5,300,000
For more information regarding the value of a property, please contact us for a free consultation.
5 Beds
6.2 Baths
7,305 SqFt
SOLD DATE : 11/10/2014
Key Details
Sold Price $5,300,000
Property Type Single Family Home
Sub Type Single Family Detached
Listing Status Sold
Purchase Type For Sale
Square Footage 7,305 sqft
Price per Sqft $725
Subdivision Old Palm
MLS Listing ID RX-10024274
Sold Date 11/10/14
Bedrooms 5
Full Baths 6
Half Baths 2
Construction Status Under Construction
Membership Fee $175,000
HOA Fees $818/mo
HOA Y/N Yes
Year Built 2014
Annual Tax Amount $13,919
Tax Year 2013
Lot Size 1.030 Acres
Property Description
Brand new 5 bedroom floorplan on desireable 1 acre lot with private preserve view, this home boasts volume ceilings with architectural details, marble, wood and stone flooring, dual sided fireplace, custom Library, handsome Club Room, 2 master bathrooms, large walk in closets, gourmet kitchen with Wolf appliances and sub zero refrigerator, custom pool with large sun shelf and waterfall spa, spacious covered lanai with cypress tongue and groove ceiling and summer kitchen. This home is a must see! Too many upgrades to list.
Location
State FL
County Palm Beach
Community Old Palm Golf Club
Area 5310
Zoning PLANNED COMMUNI
Rooms
Other Rooms Den/Office, Family, Laundry-Inside
Master Bath 2 Master Baths, Bidet, Separate Shower, Separate Tub
Interior
Interior Features Bar, Fireplace(s), Foyer, Pantry, Roman Tub, Split Bedroom, Volume Ceiling, Walk-in Closet
Heating Central
Cooling Central
Flooring Marble, Wood Floor
Furnishings Unfurnished
Exterior
Exterior Feature Built-in Grill, Covered Patio, Fence, Summer Kitchen
Parking Features Garage - Attached
Garage Spaces 4.5
Pool Gunite, Heated, Inground
Utilities Available Cable, Electric, Gas Natural, Public Sewer, Public Water, Underground
Amenities Available Beach Club Available, Bike - Jog, Clubhouse, Exercise Room, Golf Course, Pool, Putting Green, Sidewalks, Spa-Hot Tub, Street Lights, Whirlpool
Waterfront Description None
View Garden
Roof Type Flat Tile
Exposure SW
Private Pool Yes
Building
Lot Description 1 to < 2 Acres
Story 1.00
Foundation CBS
Construction Status Under Construction
Schools
Elementary Schools Timber Trace Elementary School
Middle Schools Watson B. Duncan Middle School
High Schools Palm Beach Gardens High School
Others
Pets Allowed Yes
HOA Fee Include Cable,Common Areas,Lawn Care,Security
Senior Community No Hopa
Restrictions No Truck/RV
Security Features Gate - Manned,Security Sys-Owned
Acceptable Financing Cash, Conventional
Horse Property No
Membership Fee Required Yes
Listing Terms Cash, Conventional
Financing Cash,Conventional
Read Less Info
Want to know what your home might be worth? Contact us for a FREE valuation!

Our team is ready to help you sell your home for the highest possible price ASAP
"Molly's job is to find and attract mastery-based agents to the office, protect the culture, and make sure everyone is happy! "
