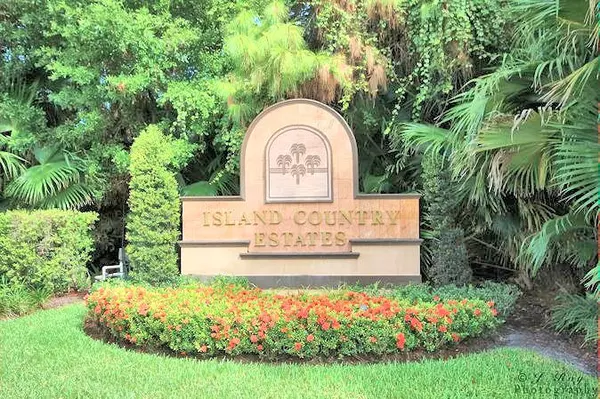Bought with Keller Williams Realty Jupiter
$1,065,000
$1,179,000
9.7%For more information regarding the value of a property, please contact us for a free consultation.
4 Beds
3.1 Baths
3,733 SqFt
SOLD DATE : 06/03/2015
Key Details
Sold Price $1,065,000
Property Type Single Family Home
Sub Type Single Family Detached
Listing Status Sold
Purchase Type For Sale
Square Footage 3,733 sqft
Price per Sqft $285
Subdivision Island Country Estates
MLS Listing ID RX-10069587
Sold Date 06/03/15
Style < 4 Floors
Bedrooms 4
Full Baths 3
Half Baths 1
Construction Status Resale
HOA Fees $75/mo
HOA Y/N Yes
Year Built 2002
Annual Tax Amount $10,518
Tax Year 2013
Lot Size 1.352 Acres
Property Description
Rarely available one story custom estate on private 1.36 acres in gated Island Country Estates. Incredible upgrades galore with no expense spared.24x24 Saturnia floors in all living areas. Impact glass. Light and bright Chefs kitchen with top of the line appliances including sub zero and wine refrigerator, granite countertops, stone backsplash. Two pantries. Breakfast room. Luxurious large MBR w/hardwood floors, huge his/her custom walk in closets and double coffered ceiling. Open/airy living room with FP and coffered ceiling. Amazing outdoor loggias perfect for entertaining. Large private heated pool with paver decking. Desirable eastern exposure. Putting green. Chefs summer kitchen. Professionally and lushly landscaped. Low Martin County taxes with a Jupiter address. Extreme Quality.
Location
State FL
County Martin
Community Island Country Estates
Area 5070
Zoning Residential
Rooms
Other Rooms Family, Laundry-Inside
Master Bath Dual Sinks, Mstr Bdrm - Ground, Separate Shower, Whirlpool Spa
Interior
Interior Features Built-in Shelves, Closet Cabinets, Cook Island, Decorative Fireplace, Entry Lvl Lvng Area, Fire Sprinkler, Fireplace(s), Laundry Tub, Pantry, Volume Ceiling, Walk-in Closet
Heating Central
Cooling Central, Paddle Fans
Flooring Carpet, Ceramic Tile, Wood Floor
Furnishings Unfurnished
Exterior
Exterior Feature Auto Sprinkler, Built-in Grill, Covered Patio, Fence, Zoned Sprinkler
Parking Features 2+ Spaces, Driveway, Garage - Attached
Garage Spaces 3.0
Pool Child Gate, Equipment Included, Freeform, Gunite, Heated, Inground
Community Features Sold As-Is
Utilities Available Cable, Electric, Public Water, Septic
Amenities Available Sidewalks
Waterfront Description None
View Garden, Pool
Roof Type Barrel
Present Use Sold As-Is
Exposure N
Private Pool Yes
Building
Lot Description 1 to < 2 Acres
Story 1.00
Foundation CBS
Unit Floor 1
Construction Status Resale
Others
Pets Allowed Yes
Senior Community No Hopa
Restrictions Lease OK
Security Features Gate - Unmanned,Security Sys-Owned
Acceptable Financing Cash, Conventional
Horse Property No
Membership Fee Required No
Listing Terms Cash, Conventional
Financing Cash,Conventional
Read Less Info
Want to know what your home might be worth? Contact us for a FREE valuation!

Our team is ready to help you sell your home for the highest possible price ASAP
"Molly's job is to find and attract mastery-based agents to the office, protect the culture, and make sure everyone is happy! "





