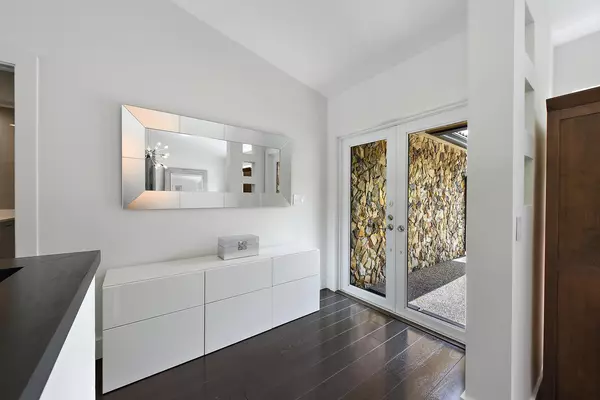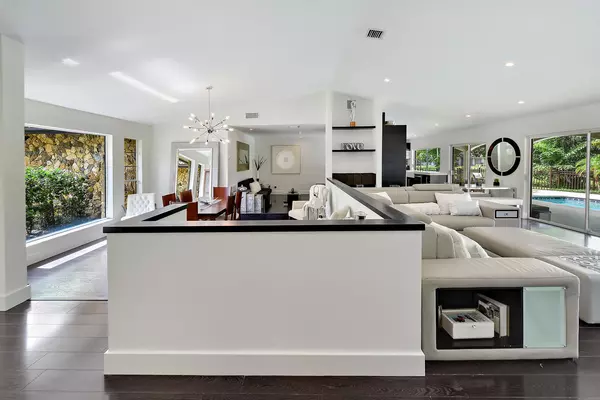Bought with Castles By The Beach, Inc.
$702,500
$695,000
1.1%For more information regarding the value of a property, please contact us for a free consultation.
4 Beds
2 Baths
2,372 SqFt
SOLD DATE : 11/21/2019
Key Details
Sold Price $702,500
Property Type Single Family Home
Sub Type Single Family Detached
Listing Status Sold
Purchase Type For Sale
Square Footage 2,372 sqft
Price per Sqft $296
Subdivision Timbercreek
MLS Listing ID RX-10567397
Sold Date 11/21/19
Style Contemporary,Ranch
Bedrooms 4
Full Baths 2
Construction Status Resale
HOA Fees $100/mo
HOA Y/N Yes
Year Built 1979
Annual Tax Amount $7,807
Tax Year 2018
Lot Size 0.275 Acres
Property Description
Rarely available! Lake Front Renovated Contemporary Home tucked away on a private Cul De Sac in the sought after park-like Community of Timbercreek in Central Boca Raton. You will fall in love with this meticulously cared for 1-story pool home with the most enchanting back yard lushly landscaped and situated on a serene lake, even has an outdoor shower. Brand New clean contemporary open concept design featuring a new kitchen with 3'' Quartz counter tops and a Quartz dining island with water fall design, stunning European cabinets, new contemporary bathrooms, all new contemporary interior doors with chrome hardware, trim and base boards, custom outfitted closets, led lighting and Lutron receptacles, Nest thermostat and ionizing a/c filters, new pool pump and Filter No Popcorn in this home!
Location
State FL
County Palm Beach
Community Timbercreek
Area 4560
Zoning R1D(ci
Rooms
Other Rooms Family, Laundry-Inside, Laundry-Util/Closet, Storage
Master Bath Dual Sinks, Mstr Bdrm - Ground, Separate Shower
Interior
Interior Features Built-in Shelves, Closet Cabinets, Ctdrl/Vault Ceilings, Laundry Tub, Pantry, Pull Down Stairs, Walk-in Closet
Heating Central
Cooling Ceiling Fan, Central
Flooring Slate, Tile, Wood Floor
Furnishings Unfurnished
Exterior
Exterior Feature Auto Sprinkler, Covered Patio, Fence, Open Patio, Shed, Zoned Sprinkler
Parking Features 2+ Spaces, Drive - Decorative, Driveway, Garage - Attached
Garage Spaces 2.0
Pool Inground
Community Features Sold As-Is
Utilities Available Cable, Electric, Public Sewer, Public Water
Amenities Available Basketball, Bike - Jog, Picnic Area, Sidewalks, Street Lights
Waterfront Description Lake
View Lake, Pool
Roof Type Barrel
Present Use Sold As-Is
Exposure Southeast
Private Pool Yes
Building
Lot Description 1/4 to 1/2 Acre
Story 1.00
Foundation CBS
Construction Status Resale
Schools
Elementary Schools Calusa Elementary School
Middle Schools Omni Middle School
High Schools Spanish River Community High School
Others
Pets Allowed Yes
HOA Fee Include Common Areas,Management Fees
Senior Community No Hopa
Restrictions None
Acceptable Financing Cash, Conventional, FHA
Horse Property No
Membership Fee Required No
Listing Terms Cash, Conventional, FHA
Financing Cash,Conventional,FHA
Pets Allowed No Restrictions
Read Less Info
Want to know what your home might be worth? Contact us for a FREE valuation!

Our team is ready to help you sell your home for the highest possible price ASAP

"Molly's job is to find and attract mastery-based agents to the office, protect the culture, and make sure everyone is happy! "





