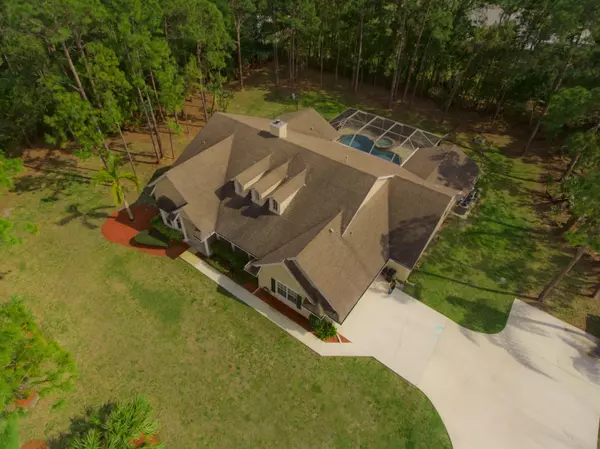Bought with Guardian Management Inc
$472,500
$489,000
3.4%For more information regarding the value of a property, please contact us for a free consultation.
4 Beds
3.1 Baths
3,036 SqFt
SOLD DATE : 07/28/2017
Key Details
Sold Price $472,500
Property Type Single Family Home
Sub Type Single Family Detached
Listing Status Sold
Purchase Type For Sale
Square Footage 3,036 sqft
Price per Sqft $155
Subdivision The Acreage
MLS Listing ID RX-10321421
Sold Date 07/28/17
Style Ranch,Traditional
Bedrooms 4
Full Baths 3
Half Baths 1
Construction Status Resale
HOA Y/N No
Year Built 2001
Annual Tax Amount $4,702
Tax Year 2016
Property Description
NO HOA! Large split plan ranch/lot, 4BD or 5BD(TWO MSTR BD, has own BA w/door open to pool in each BD )3full bath and one half bath on almost 1.5 acre, bring your rocking chairs for front porch.Pool has a screened in enclosure and a fenced in area for your pets. Storage shed next to a canal. Game/pool table room w/closet & half bath, long driveway, 2 garage/side door, basketball post by driveway, fire pit in backyard. One Owner/ownership pride to show. This house is very well taken care of. A lot of updated and fairly new items, both AC units, pool heater,built in grill by pool, new carpet in 3 bedrooms, new exterior paint. Camera! Propane use for pool heater, dryer, water heater, fireplace & stove top.Measurement/school are to be verified. Next to cana
Location
State FL
County Palm Beach
Area 5540
Zoning AR
Rooms
Other Rooms Den/Office, Family, Great, Laundry-Inside
Master Bath Dual Sinks, Mstr Bdrm - Ground, Separate Shower, Separate Tub
Interior
Interior Features Bar, Closet Cabinets, Ctdrl/Vault Ceilings, Entry Lvl Lvng Area, Fireplace(s), Foyer, French Door, Pantry, Pull Down Stairs, Split Bedroom, Volume Ceiling, Walk-in Closet, Wet Bar
Heating Central, Gas
Cooling Ceiling Fan, Central, Electric
Flooring Carpet, Ceramic Tile, Wood Floor
Furnishings Unfurnished
Exterior
Exterior Feature Built-in Grill, Covered Patio, Custom Lighting, Fence, Screen Porch, Shed, Shutters
Parking Features 2+ Spaces, Driveway, Garage - Attached, Guest, Open, RV/Boat
Garage Spaces 2.0
Pool Inground, Screened
Community Features Sold As-Is
Utilities Available Cable, Gas Natural, Septic, Well Water
Amenities Available None
Waterfront Description Canal Width 1 - 80
View Canal, Garden, Pool
Roof Type Comp Shingle,Wood Truss/Raft
Present Use Sold As-Is
Exposure North
Private Pool Yes
Building
Lot Description 1 to < 2 Acres, Paved Road, Public Road, Treed Lot
Story 1.00
Unit Features Corner
Foundation CBS, Frame, Stone, Stucco
Construction Status Resale
Schools
Elementary Schools Pierce Hammock Elementary School
Middle Schools Western Pines Community Middle
High Schools Seminole Ridge Community High School
Others
Pets Allowed Yes
Senior Community No Hopa
Restrictions None
Security Features Burglar Alarm
Acceptable Financing Cash, Conventional, FHA, VA
Horse Property No
Membership Fee Required No
Listing Terms Cash, Conventional, FHA, VA
Financing Cash,Conventional,FHA,VA
Read Less Info
Want to know what your home might be worth? Contact us for a FREE valuation!

Our team is ready to help you sell your home for the highest possible price ASAP

"Molly's job is to find and attract mastery-based agents to the office, protect the culture, and make sure everyone is happy! "





