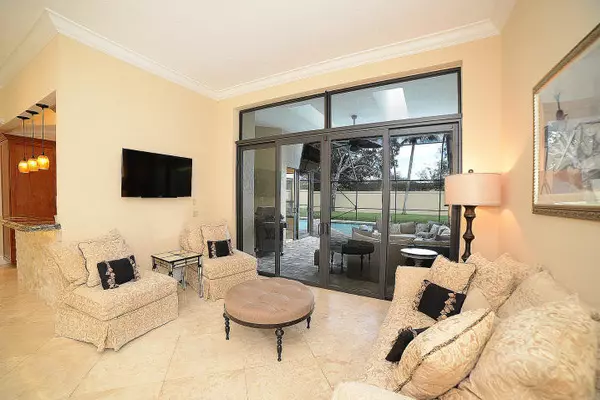Bought with RPG Realty
$685,000
$724,900
5.5%For more information regarding the value of a property, please contact us for a free consultation.
4 Beds
3 Baths
2,815 SqFt
SOLD DATE : 08/10/2017
Key Details
Sold Price $685,000
Property Type Single Family Home
Sub Type Single Family Detached
Listing Status Sold
Purchase Type For Sale
Square Footage 2,815 sqft
Price per Sqft $243
Subdivision Hamptons
MLS Listing ID RX-10326489
Sold Date 08/10/17
Style < 4 Floors,Ranch
Bedrooms 4
Full Baths 3
Construction Status Resale
Membership Fee $38,000
HOA Fees $525/mo
HOA Y/N Yes
Year Built 1988
Annual Tax Amount $7,941
Tax Year 2016
Property Description
Nestled on aprivate lot & tastefully updated throughout, this one-story 4BD/3 BA home with a 3 car garage is light, bright & open featuring a split bedroom floor plan; 24" Saturnia marble floors & upgraded baseboards; high ceilings with crown moldings; 8 ft solid core molded doors;beautifully upgraded open kitchen with a stone accent wall,42" cherry shaker-style cabinetry unique granite counters & backsplash,stainless steel appliances,refrigerator drawers & charming breakfast nook;newer air conditioning systems;newer hot water heaters;custom closet design;new high-hats & security camera system.The Master & secondary baths are elegantly upgraded with the Master offering a steam shower,free-standing tub & washlet -- all with lovely vanities & custom sinks.The inviting outdoor space
Location
State FL
County Palm Beach
Community Woodfield Country Club
Area 4660
Zoning Residential
Rooms
Other Rooms Family, Laundry-Inside
Master Bath Dual Sinks, Separate Shower, Separate Tub
Interior
Interior Features Split Bedroom, Walk-in Closet
Heating Central, Electric
Cooling Ceiling Fan, Central, Electric
Flooring Marble
Furnishings Unfurnished
Exterior
Exterior Feature Auto Sprinkler, Covered Patio, Screened Patio, Zoned Sprinkler
Parking Features 2+ Spaces, Garage - Attached
Garage Spaces 3.0
Pool Inground, Screened
Utilities Available Cable, Public Sewer, Public Water
Amenities Available Basketball, Bike - Jog, Clubhouse, Community Room, Fitness Center, Game Room, Golf Course, Library, Manager on Site, Pool, Putting Green, Sauna, Sidewalks, Tennis, Whirlpool
Waterfront Description None
View Garden, Pool
Roof Type Wood Shake
Exposure West
Private Pool Yes
Building
Lot Description 1/4 to 1/2 Acre
Story 1.00
Foundation CBS
Construction Status Resale
Schools
Elementary Schools Calusa Elementary School
Middle Schools Omni Middle School
High Schools Spanish River Community High School
Others
Pets Allowed Yes
HOA Fee Include Cable,Common Areas,Security
Senior Community No Hopa
Restrictions None
Security Features Gate - Manned,Security Patrol,Security Sys-Owned
Acceptable Financing Cash, Conventional, FHA
Horse Property No
Membership Fee Required Yes
Listing Terms Cash, Conventional, FHA
Financing Cash,Conventional,FHA
Read Less Info
Want to know what your home might be worth? Contact us for a FREE valuation!

Our team is ready to help you sell your home for the highest possible price ASAP

"Molly's job is to find and attract mastery-based agents to the office, protect the culture, and make sure everyone is happy! "





