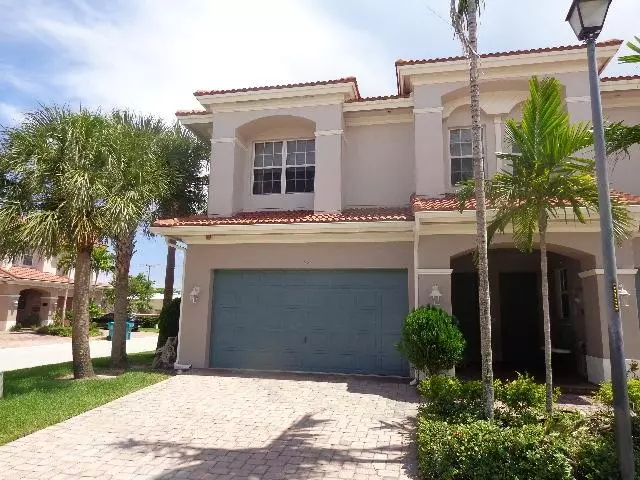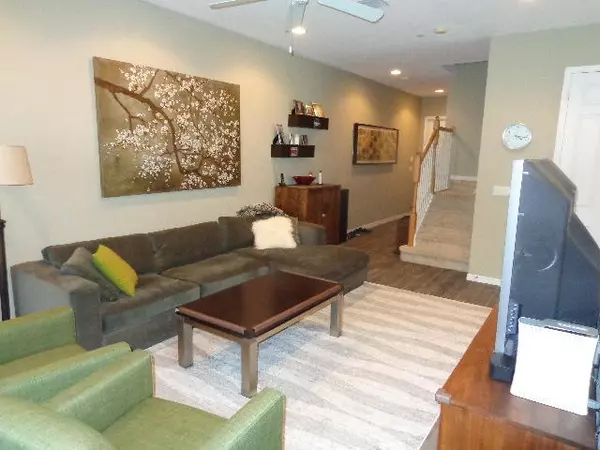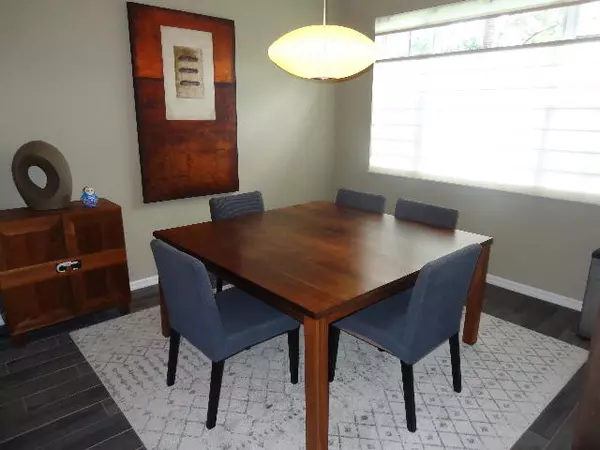Bought with RE/MAX Advisors
$285,000
$289,900
1.7%For more information regarding the value of a property, please contact us for a free consultation.
3 Beds
2.1 Baths
2,226 SqFt
SOLD DATE : 08/17/2017
Key Details
Sold Price $285,000
Property Type Townhouse
Sub Type Townhouse
Listing Status Sold
Purchase Type For Sale
Square Footage 2,226 sqft
Price per Sqft $128
Subdivision Carriage Pointe Townhomes Pud
MLS Listing ID RX-10347233
Sold Date 08/17/17
Style Townhouse
Bedrooms 3
Full Baths 2
Half Baths 1
Construction Status Resale
HOA Fees $169/mo
HOA Y/N Yes
Year Built 2006
Annual Tax Amount $2,477
Tax Year 2016
Lot Size 3,657 Sqft
Property Description
UNIQUE 3BR/2.5BA/2CG CORNER TOWNHOUSE WITH NO REAR NEIGHBORS. THIS HOME BOASTS NEW WOOD PLANK TILE ON THE FIRST FLOOR, CUSTOM WINDOW TREATMENTS; EAT IN KITCHEN WITH NEW FRIDGE, CORIAN COUNTER TOPS, PANTRY, A SEPARATE LAUNDRY ROOM W/STORAGE UNDER THE STAIRS, AND RECESSED LIGHTING THROUGHOUT. AS YOU ASCEND UPSTAIRS YOU WILL NOTICE THE LARGE LOFT WHICH IS GREAT FOR AN OFFICE, UPSTAIRS LIVING AREA OR PLAYROOM. THE HUGE MASTER BEDROOM FEATURES A TRAY CEILING WITH CROWN MOLDING, AN OVERSIZED WALK IN CLOSET WITH CUSTOM SHELVES AND A LUXURIOUS MASTER BATHROOM EQUIPPED WITH A SEPARATE SHOWER, DUAL SINKS, AND A JACUZZI TUB, THERE IS NO SHORTAGE OF SPACE HERE. THE OTHER 2 BEDROOMS ARE ALSO SPACIOUS AND LOCATED NEXT TO THE GUEST BATHROOM. YOU CAN SIT AND RELAX ON THE COVERED REAR PATIO.
Location
State FL
County Palm Beach
Community Carriage Pointe
Area 4440
Zoning RESIDENTIAL
Rooms
Other Rooms Attic, Laundry-Inside, Laundry-Util/Closet, Loft, Storage
Master Bath Dual Sinks, Mstr Bdrm - Upstairs, Separate Shower, Whirlpool Spa
Interior
Interior Features Closet Cabinets, Entry Lvl Lvng Area, Fire Sprinkler, Foyer, Pantry, Pull Down Stairs, Split Bedroom, Upstairs Living Area, Volume Ceiling, Walk-in Closet
Heating Central, Electric
Cooling Central, Electric
Flooring Carpet, Ceramic Tile
Furnishings Unfurnished
Exterior
Exterior Feature Covered Patio
Parking Features 2+ Spaces, Drive - Decorative, Garage - Attached
Garage Spaces 2.0
Community Features Sold As-Is
Utilities Available Cable, Public Sewer, Public Water
Amenities Available Pool, Sidewalks, Street Lights
Waterfront Description None
View Garden
Roof Type S-Tile
Present Use Sold As-Is
Exposure North
Private Pool No
Building
Lot Description < 1/4 Acre
Story 2.00
Unit Features Corner
Foundation CBS
Construction Status Resale
Schools
Elementary Schools Crosspointe Elementary School
High Schools Atlantic High School
Others
Pets Allowed Yes
HOA Fee Include Common Areas,Lawn Care,Pool Service
Senior Community No Hopa
Restrictions Buyer Approval,No Lease First 2 Years,Pet Restrictions
Security Features Burglar Alarm,Security Sys-Owned
Acceptable Financing Cash, Conventional
Horse Property No
Membership Fee Required No
Listing Terms Cash, Conventional
Financing Cash,Conventional
Pets Allowed Up to 2 Pets
Read Less Info
Want to know what your home might be worth? Contact us for a FREE valuation!

Our team is ready to help you sell your home for the highest possible price ASAP

"Molly's job is to find and attract mastery-based agents to the office, protect the culture, and make sure everyone is happy! "





