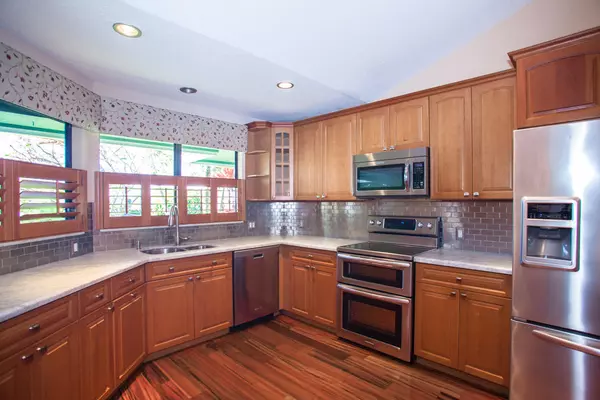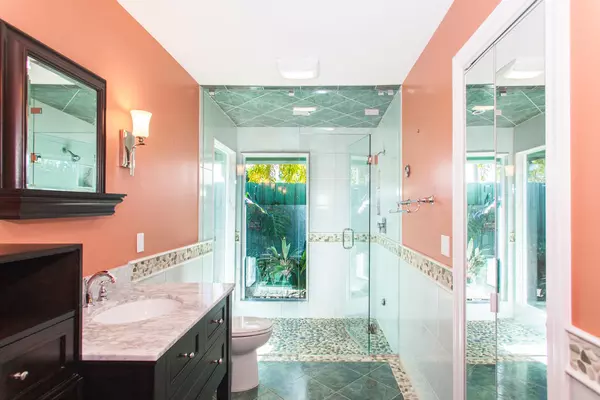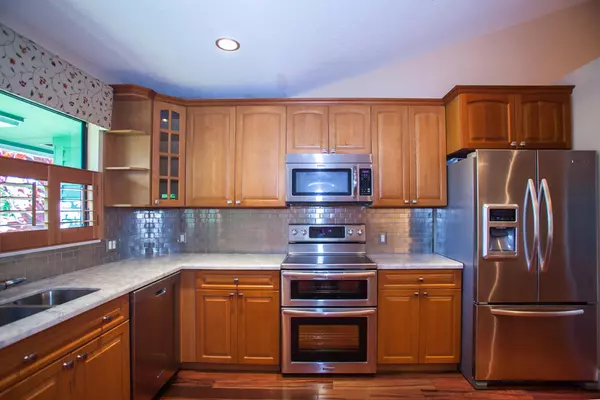Bought with RE/MAX Advantage Plus
$425,000
$444,500
4.4%For more information regarding the value of a property, please contact us for a free consultation.
4 Beds
2 Baths
2,456 SqFt
SOLD DATE : 03/15/2016
Key Details
Sold Price $425,000
Property Type Single Family Home
Sub Type Single Family Detached
Listing Status Sold
Purchase Type For Sale
Square Footage 2,456 sqft
Price per Sqft $173
Subdivision Frenchmens Landing 2
MLS Listing ID RX-10196915
Sold Date 03/15/16
Style Ranch
Bedrooms 4
Full Baths 2
Construction Status Resale
HOA Fees $132/mo
HOA Y/N Yes
Year Built 1985
Annual Tax Amount $4,508
Tax Year 2015
Lot Size 8,800 Sqft
Property Description
Gorgeously updated 4 bedroom, 2 bath home in the highly desirable and private community of Frenchmen's Landing. Beautiful hardwood floors flow throughout the spacious open floor plan. Renovated kitchen featuring custom solid oak soft closing cabinetry, marble countertops, KitchenAid stainless steel appliances and subway tile backsplash. Adorned by cathedral ceilings, the living area opens up to a stunning fully enclosed sunroom which overlooks the extravagant lush landscaping of the backyard. The sunroom is also equipped with a separate thermostat and surround sound wiring. Great for entertaining! Master bedroom features his and her custom built-in closets and a truly amazing en suite with a luxurious steam shower. Other upgrades include Impact windows, new water heater and metal roof.
Location
State FL
County Palm Beach
Community Frenchmen'S Landing
Area 5230
Zoning RS
Rooms
Other Rooms Family, Glass Porch, Great, Laundry-Util/Closet
Master Bath Dual Sinks, Separate Shower
Interior
Interior Features Ctdrl/Vault Ceilings, Split Bedroom, Walk-in Closet
Heating Central, Electric
Cooling Ceiling Fan, Central
Flooring Ceramic Tile, Wood Floor
Furnishings Unfurnished
Exterior
Exterior Feature Fence
Parking Features 2+ Spaces, Drive - Decorative, Garage - Attached
Garage Spaces 2.0
Utilities Available Cable, Electric Service Available, Public Sewer, Public Water
Amenities Available Picnic Area, Sidewalks, Street Lights, Tennis
Waterfront Description None
View Garden
Roof Type Metal
Exposure West
Private Pool No
Building
Lot Description < 1/4 Acre
Story 1.00
Foundation Frame
Construction Status Resale
Schools
Middle Schools Howell L. Watkins Middle School
High Schools William T. Dwyer High School
Others
Pets Allowed Yes
Senior Community No Hopa
Restrictions Commercial Vehicles Prohibited
Security Features Burglar Alarm,Gate - Unmanned
Acceptable Financing Cash, Conventional, FHA
Horse Property No
Membership Fee Required No
Listing Terms Cash, Conventional, FHA
Financing Cash,Conventional,FHA
Read Less Info
Want to know what your home might be worth? Contact us for a FREE valuation!

Our team is ready to help you sell your home for the highest possible price ASAP

"Molly's job is to find and attract mastery-based agents to the office, protect the culture, and make sure everyone is happy! "





