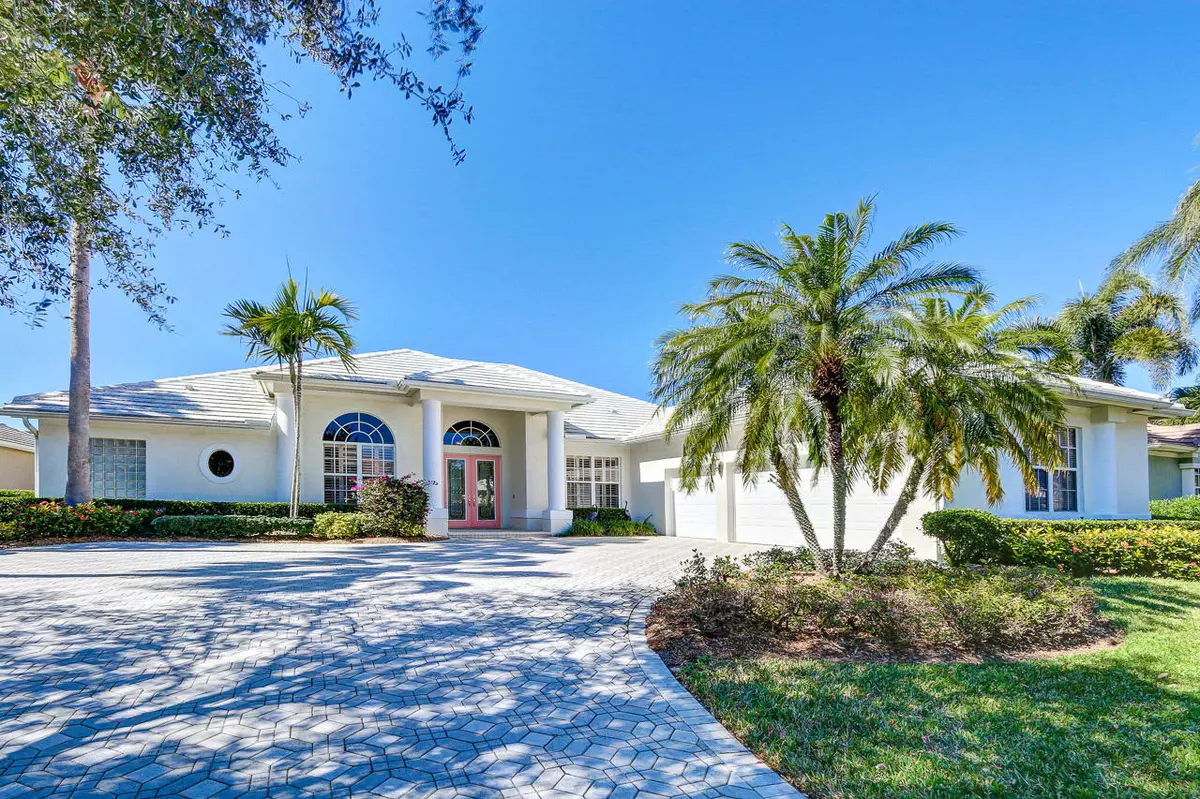Bought with Keller Williams Realty
$585,000
$600,000
2.5%For more information regarding the value of a property, please contact us for a free consultation.
3 Beds
4 Baths
3,497 SqFt
SOLD DATE : 05/23/2016
Key Details
Sold Price $585,000
Property Type Single Family Home
Sub Type Single Family Detached
Listing Status Sold
Purchase Type For Sale
Square Footage 3,497 sqft
Price per Sqft $167
Subdivision Monarch Country Club
MLS Listing ID RX-10210556
Sold Date 05/23/16
Style Ranch
Bedrooms 3
Full Baths 4
HOA Fees $434/mo
HOA Y/N Yes
Year Built 1997
Annual Tax Amount $5,449
Tax Year 2015
Lot Size 0.268 Acres
Property Description
This fabulous home located in Monarch Country Club offers Palm City golf at its finest. The Arnold Palmer golf course combines visual interest, a series of rolling mounds on the fairways and beautiful backdrops to many of the greens. This spectacular Hampton model has 3 bedrooms, 4 full bathrooms, large den, great room with custom coffered 13ft ceiling, custom crown molding throughout, kitchen with breakfast area and bar, kitchen opens up to large garden room with triple side glass doors to lanai and custom window treatments throughout. Open floor plan perfect for entertaining! Spacious master suite with sliding glass doors to lanai and 2 walk in closets. Enjoy the beautiful water and golf course views, large patio with screen enclosed pool/spa. Close to downtown Stuart and beaches.
Location
State FL
County Martin
Community Monarch Country Club
Area 9 - Palm City
Zoning PUD - R
Rooms
Other Rooms Cabana Bath, Den/Office, Family, Great, Laundry-Inside
Master Bath Separate Shower, Separate Tub
Interior
Interior Features Foyer, Pantry, Split Bedroom, Volume Ceiling, Walk-in Closet
Heating Central, Electric
Cooling Central
Flooring Carpet, Ceramic Tile, Wood Floor
Furnishings Furniture Negotiable
Exterior
Exterior Feature Auto Sprinkler, Screened Patio
Parking Features 2+ Spaces, Garage - Attached
Garage Spaces 3.0
Pool Inground, Spa
Utilities Available Cable, Public Sewer, Public Water
Amenities Available None
Waterfront Description None
View Golf, Pond
Roof Type Concrete Tile
Exposure East
Private Pool Yes
Building
Story 1.00
Foundation CBS
Schools
Elementary Schools Bessey Creek Elementary School
Middle Schools Hidden Oaks Middle School
High Schools Martin County High School
Others
Pets Allowed Yes
HOA Fee Include Cable
Senior Community No Hopa
Restrictions No Truck/RV
Security Features Gate - Manned,Private Guard
Acceptable Financing Cash, Conventional, FHA
Horse Property No
Membership Fee Required No
Listing Terms Cash, Conventional, FHA
Financing Cash,Conventional,FHA
Read Less Info
Want to know what your home might be worth? Contact us for a FREE valuation!

Our team is ready to help you sell your home for the highest possible price ASAP
"Molly's job is to find and attract mastery-based agents to the office, protect the culture, and make sure everyone is happy! "





