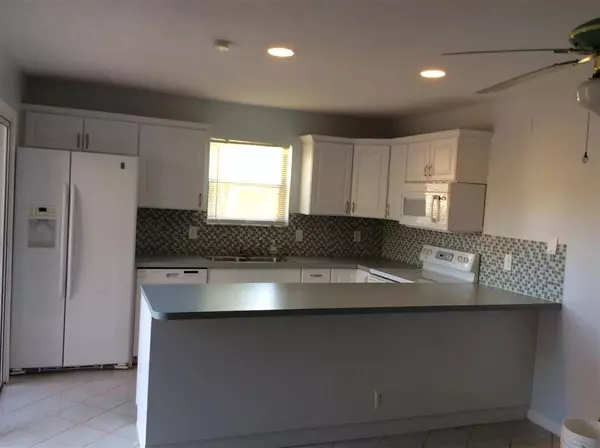Bought with Keller Williams Realty Jupiter
$175,000
$178,900
2.2%For more information regarding the value of a property, please contact us for a free consultation.
2 Beds
2.1 Baths
1,320 SqFt
SOLD DATE : 09/07/2016
Key Details
Sold Price $175,000
Property Type Townhouse
Sub Type Townhouse
Listing Status Sold
Purchase Type For Sale
Square Footage 1,320 sqft
Price per Sqft $132
Subdivision Sims Creek Ph Ii
MLS Listing ID RX-10256419
Sold Date 09/07/16
Style Townhouse
Bedrooms 2
Full Baths 2
Half Baths 1
Construction Status Resale
HOA Fees $216/mo
HOA Y/N Yes
Year Built 1981
Annual Tax Amount $1,941
Tax Year 2015
Lot Size 1,296 Sqft
Property Description
Desirable Sims Creek - 2 bedroom, 2.5 bath town home, available immediately2 Bedrooms located upstairsEach bedroom has it own private full bathroomDownstairs has half bath / powder roomDownstairs laundry with full size washer / dryerFreshly painted interiorNewer kitchen cabinets, backsplash & countersPrivate patio / courtyard for bbq and entertaining friendsNew interior panel doorsAir conditioner new in 2009 and recently serviced in July 2016Newer kitchen appliances and garbage disposalLG DishwasherSide by side freezer, refrigerator with built in ice / water dispenserNew plumbing and fixtures in master and guest bath roomsAll light switches and plugs replaced.Pets allowed up to 40 pounds.Reserved parking (2 spots) for each unit
Location
State FL
County Palm Beach
Area 5100
Zoning R2(cit
Rooms
Other Rooms Family, Laundry-Inside
Master Bath Combo Tub/Shower, Mstr Bdrm - Upstairs, Dual Sinks
Interior
Interior Features Entry Lvl Lvng Area, Walk-in Closet, Split Bedroom, Kitchen Island
Heating Central
Cooling Ceiling Fan, Central
Flooring Carpet, Ceramic Tile
Furnishings Unfurnished
Exterior
Exterior Feature Covered Balcony, Shed, Open Patio, Fence
Parking Features 2+ Spaces, Assigned
Community Features Sold As-Is
Utilities Available Cable, Public Sewer, Public Water
Amenities Available Boating, Pool, Community Room, Clubhouse
Waterfront Description Intracoastal,Seawall,Navigable,Ocean Access
Water Access Desc Common Dock
Roof Type Other
Present Use Sold As-Is
Exposure North
Private Pool No
Building
Lot Description < 1/4 Acre, Paved Road
Story 2.00
Foundation Frame, Stucco
Construction Status Resale
Schools
Elementary Schools Jerry Thomas Elementary School
Middle Schools Independence Middle School
High Schools Jupiter High School
Others
Pets Allowed Restricted
HOA Fee Include Common Areas,Recrtnal Facility,Other,Manager,Insurance-Other
Senior Community No Hopa
Restrictions Lease OK
Security Features Security Sys-Owned
Acceptable Financing Cash, Conventional, FHA
Horse Property No
Membership Fee Required No
Listing Terms Cash, Conventional, FHA
Financing Cash,Conventional,FHA
Pets Allowed 31 lb to 40 lb Pet
Read Less Info
Want to know what your home might be worth? Contact us for a FREE valuation!

Our team is ready to help you sell your home for the highest possible price ASAP
"Molly's job is to find and attract mastery-based agents to the office, protect the culture, and make sure everyone is happy! "





