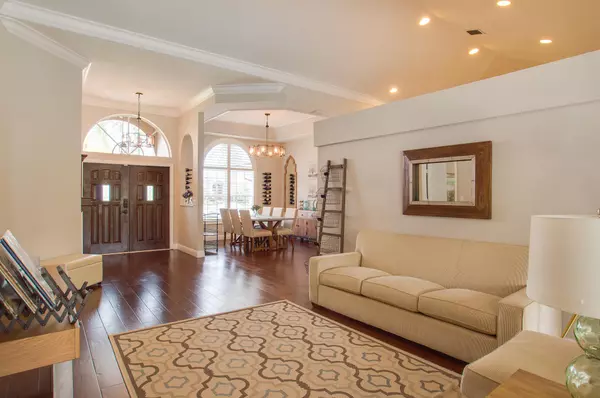Bought with Armen Realty Inc
$515,000
$524,999
1.9%For more information regarding the value of a property, please contact us for a free consultation.
4 Beds
2.1 Baths
2,561 SqFt
SOLD DATE : 09/08/2016
Key Details
Sold Price $515,000
Property Type Single Family Home
Sub Type Single Family Detached
Listing Status Sold
Purchase Type For Sale
Square Footage 2,561 sqft
Price per Sqft $201
Subdivision Cordova Estates/Mission Bay
MLS Listing ID RX-10244361
Sold Date 09/08/16
Style < 4 Floors,Mediterranean,Ranch
Bedrooms 4
Full Baths 2
Half Baths 1
Construction Status Resale
HOA Fees $156/mo
HOA Y/N Yes
Year Built 1993
Annual Tax Amount $7,437
Tax Year 2015
Lot Size 0.332 Acres
Property Description
Gorgeous 4 bedroom pool home in Mission Bay! Bright open floor plan, soaring ceilings and hardwood floors throughout living areas. Remodeled kitchen features granite counter tops, stainless appliances, new stove, wood cabinets and breakfast bar that overlooks pool & screened patio. Enjoy heated salt water pool while watching 55'' TV that will convey. Perfect for entertaining, the backyard is .33 acre lot featuring 2 fully fenced areas including a dog run with automatic electric dog door and another large fenced lawn area for kids to play. Plantation shutters in dining room, family room & master bedroom. Crown molding throughout is extra wide for a luxurious feel. New lighting fixtures in dining room, hallways & kitchen and new fans in bedrooms. Low HOA. A-rated schools.
Location
State FL
County Palm Beach
Community Mission Bay/Cordova
Area 4860
Zoning RTS
Rooms
Other Rooms Cabana Bath, Family, Laundry-Inside, Laundry-Util/Closet
Master Bath Dual Sinks, Mstr Bdrm - Ground, Mstr Bdrm - Sitting, Separate Shower, Separate Tub, Whirlpool Spa
Interior
Interior Features Ctdrl/Vault Ceilings, Foyer, French Door, Laundry Tub, Pantry, Pull Down Stairs, Roman Tub, Split Bedroom, Volume Ceiling, Walk-in Closet
Heating Central, Electric
Cooling Ceiling Fan, Central, Electric
Flooring Carpet, Ceramic Tile, Wood Floor
Furnishings Unfurnished
Exterior
Exterior Feature Auto Sprinkler, Covered Patio, Fence, Screened Patio, Shutters
Parking Features 2+ Spaces, Driveway, Garage - Attached
Garage Spaces 2.0
Pool Freeform, Heated, Inground, Salt Chlorination, Screened
Utilities Available Electric, Public Water, Underground
Amenities Available Basketball, Clubhouse, Fitness Center, Manager on Site, Picnic Area, Pool, Spa-Hot Tub, Tennis
Waterfront Description None
View Garden, Pool
Roof Type Concrete Tile,S-Tile
Exposure South
Private Pool Yes
Building
Lot Description 1/4 to 1/2 Acre, Interior Lot, Sidewalks, West of US-1
Story 1.00
Foundation CBS
Construction Status Resale
Others
Pets Allowed Yes
HOA Fee Include Cable,Common Areas,Recrtnal Facility
Senior Community No Hopa
Restrictions Lease OK
Security Features Burglar Alarm,Security Sys-Owned
Acceptable Financing Cash, Conventional, FHA
Horse Property No
Membership Fee Required No
Listing Terms Cash, Conventional, FHA
Financing Cash,Conventional,FHA
Read Less Info
Want to know what your home might be worth? Contact us for a FREE valuation!

Our team is ready to help you sell your home for the highest possible price ASAP

"Molly's job is to find and attract mastery-based agents to the office, protect the culture, and make sure everyone is happy! "





