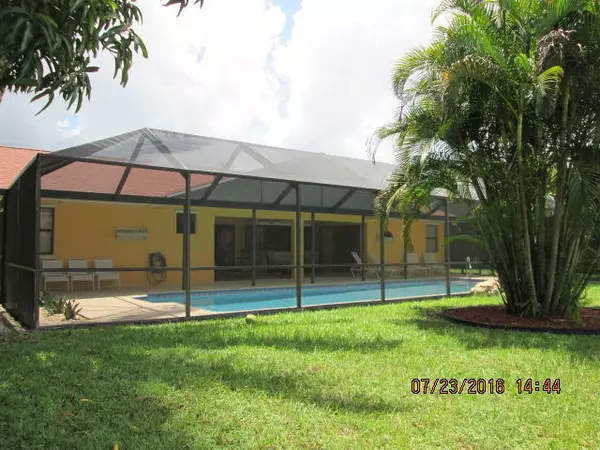Bought with Paradise Real Estate Intl
$260,000
$269,500
3.5%For more information regarding the value of a property, please contact us for a free consultation.
4 Beds
3 Baths
2,234 SqFt
SOLD DATE : 09/19/2016
Key Details
Sold Price $260,000
Property Type Single Family Home
Sub Type Single Family Detached
Listing Status Sold
Purchase Type For Sale
Square Footage 2,234 sqft
Price per Sqft $116
Subdivision Port St Lucie Section 08
MLS Listing ID RX-10253329
Sold Date 09/19/16
Style Contemporary
Bedrooms 4
Full Baths 3
Construction Status Resale
HOA Y/N No
Year Built 1989
Annual Tax Amount $4,945
Tax Year 2016
Lot Size 10,000 Sqft
Property Description
Totally Remodeled home near St. Lucie West. The house features 4 big bedrooms plus a Den, 3 full bathrooms with custom made showers and designer sink cabinets, new ceiling fans and LED lighting around the house, granite countertops that extend to the enclosed patio for entertaining, lots of features to mention. The huge pool has brand new diamond brite and new pump. New A/C, oversized garage, brand new stainless steel appliances, brand new kitchen, tiled floors in the main areas and laminated floors in the rooms. There is also a big den leading to the pool area. Brand new knock down ceilings and new interior doors. Big laundry room with storage and washer and dryer. Beautifully landscaped with coconut trees by the pool, the Solar heater can be connected to the house water to safe energy.
Location
State FL
County St. Lucie
Area 7710
Zoning RS-2
Rooms
Other Rooms Family, Laundry-Inside, Attic, Den/Office
Master Bath Separate Shower
Interior
Interior Features Ctdrl/Vault Ceilings, Walk-in Closet, Sky Light(s), Pull Down Stairs, Pantry, Split Bedroom
Heating Central, Other, Electric
Cooling Electric, Central, Ceiling Fan
Flooring Ceramic Tile, Laminate
Furnishings Unfurnished
Exterior
Exterior Feature Covered Patio, Screen Porch, Shutters, Screened Patio
Parking Features Garage - Attached, Driveway
Garage Spaces 2.0
Pool Inground, Concrete, Equipment Included, Screened
Community Features Sold As-Is
Utilities Available Electric Service Available, Septic, Cable, Public Water
Amenities Available None
Waterfront Description Canal Width 1 - 80
View Canal, Garden, Pool
Roof Type Comp Shingle
Present Use Sold As-Is
Exposure Southwest
Private Pool Yes
Building
Lot Description < 1/4 Acre
Story 1.00
Foundation CBS
Unit Floor 1
Construction Status Resale
Others
Pets Allowed Yes
Senior Community No Hopa
Restrictions None
Security Features None
Acceptable Financing Cash, FHA, Conventional
Horse Property No
Membership Fee Required No
Listing Terms Cash, FHA, Conventional
Financing Cash,FHA,Conventional
Read Less Info
Want to know what your home might be worth? Contact us for a FREE valuation!

Our team is ready to help you sell your home for the highest possible price ASAP

"Molly's job is to find and attract mastery-based agents to the office, protect the culture, and make sure everyone is happy! "





