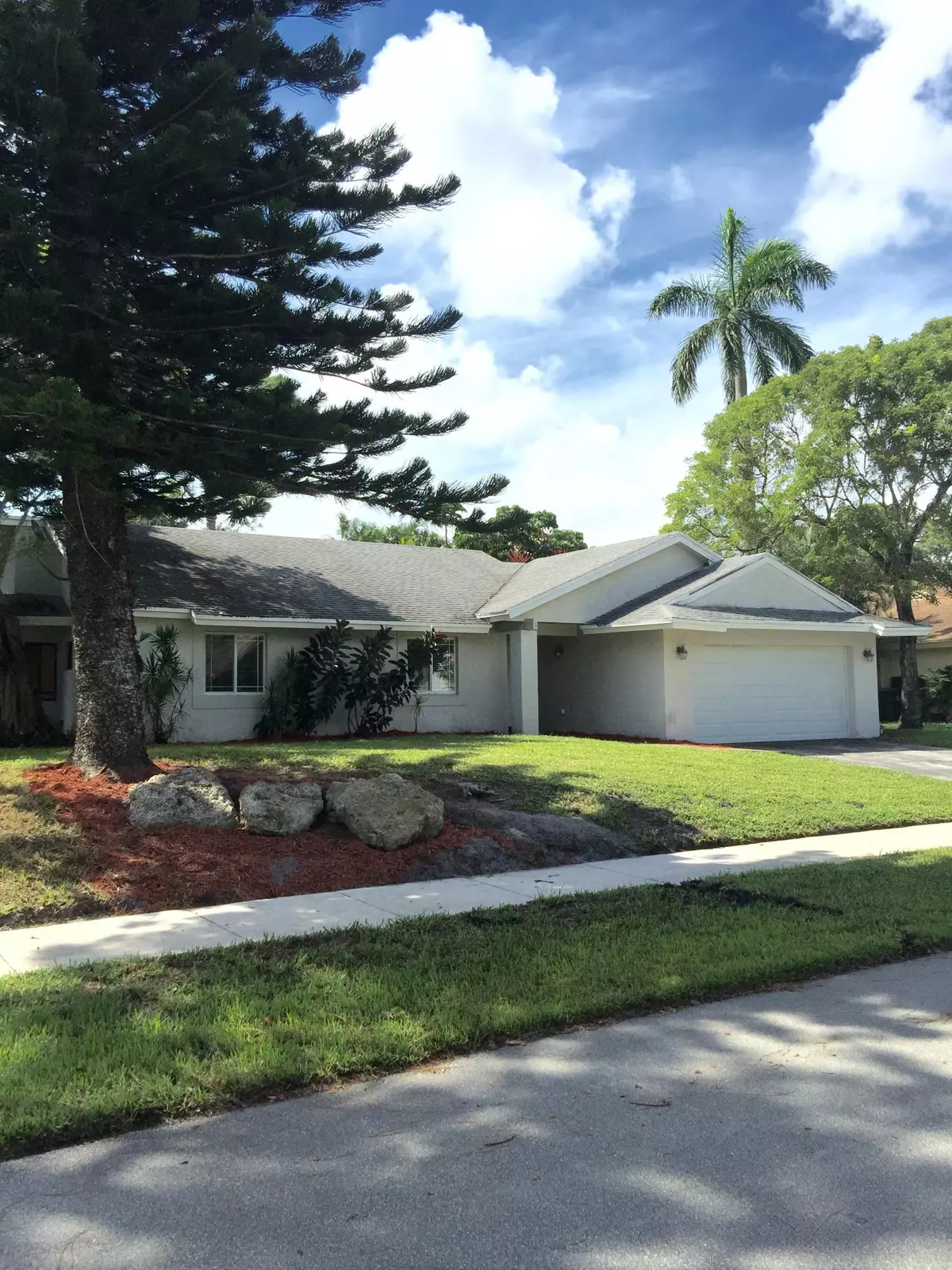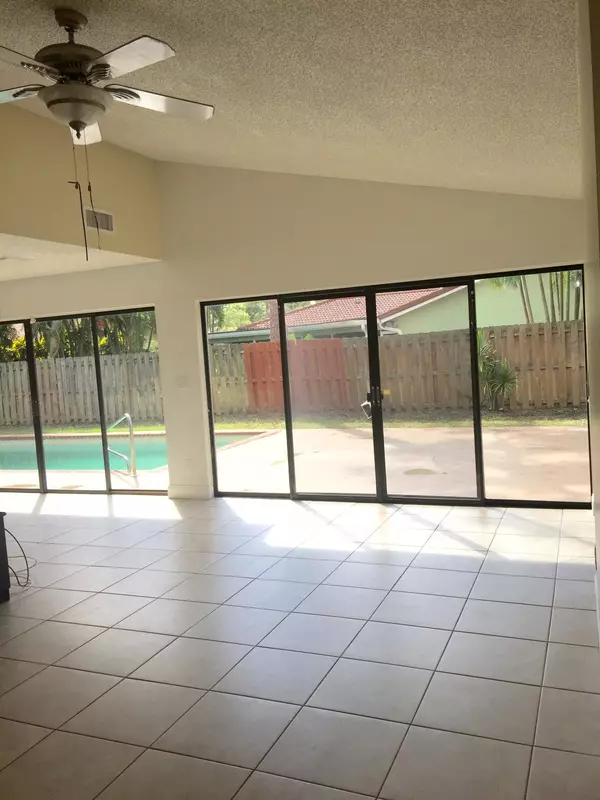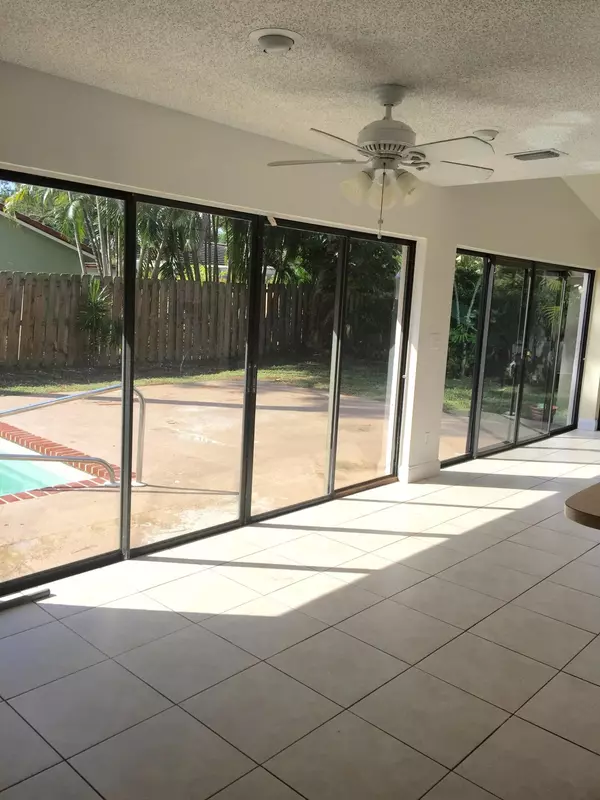Bought with Premier Listings
$350,000
$385,000
9.1%For more information regarding the value of a property, please contact us for a free consultation.
3 Beds
2 Baths
1,542 SqFt
SOLD DATE : 09/23/2016
Key Details
Sold Price $350,000
Property Type Single Family Home
Sub Type Single Family Detached
Listing Status Sold
Purchase Type For Sale
Square Footage 1,542 sqft
Price per Sqft $226
Subdivision Timbercreek
MLS Listing ID RX-10259482
Sold Date 09/23/16
Style Ranch
Bedrooms 3
Full Baths 2
Construction Status Resale
HOA Fees $92/mo
HOA Y/N Yes
Min Days of Lease 365
Year Built 1978
Annual Tax Amount $5,732
Tax Year 2015
Lot Size 8,261 Sqft
Property Description
Price Reduced!!!LOCATION,LOCATION!Open House, Sunday 8/21, 2-4pm Highly desirable TIMBERCREEK ** A-Rated School System, Low HOA cost **Light and Bright home with combination Living/Dining/Family Rooms off Kitchen that overlook fenced backyard and inground pool** Ceramic tile flooring with laminate in bedrooms ** Bathrooms are renovated ** Fabulous community in Central Boca, near Town Center Mall, FAU, Lynn University, Boca Regional Hospital, Beaches and major highways. Subdivision amenities include Childrens Playground, Basketball Court,Picnic areas, Lakes, Sidewalks and Bike Paths ** Seller motivated! **
Location
State FL
County Palm Beach
Community Timbercreek
Area 4560
Zoning R1D(ci
Rooms
Other Rooms Family, Laundry-Garage
Master Bath Mstr Bdrm - Ground
Interior
Interior Features Ctdrl/Vault Ceilings, Entry Lvl Lvng Area, Foyer, Walk-in Closet
Heating Central, Electric
Cooling Ceiling Fan, Central, Electric
Flooring Ceramic Tile, Laminate
Furnishings Unfurnished
Exterior
Exterior Feature Fence
Parking Features 2+ Spaces, Driveway, Garage - Attached, Street, Vehicle Restrictions
Garage Spaces 2.0
Pool Inground
Community Features Deed Restrictions
Utilities Available Cable, Public Sewer, Public Water
Amenities Available Basketball, Picnic Area, Sidewalks
Waterfront Description None
Roof Type Comp Shingle
Present Use Deed Restrictions
Exposure West
Private Pool Yes
Building
Lot Description < 1/4 Acre, Interior Lot, Sidewalks
Story 1.00
Foundation CBS
Construction Status Resale
Schools
Elementary Schools Calusa Elementary School
Middle Schools Omni Middle School
High Schools Spanish River Community High School
Others
Pets Allowed Yes
HOA Fee Include Common Areas,Management Fees
Senior Community No Hopa
Restrictions Other
Acceptable Financing Cash, Conventional, FHA, VA
Horse Property No
Membership Fee Required No
Listing Terms Cash, Conventional, FHA, VA
Financing Cash,Conventional,FHA,VA
Read Less Info
Want to know what your home might be worth? Contact us for a FREE valuation!

Our team is ready to help you sell your home for the highest possible price ASAP

"Molly's job is to find and attract mastery-based agents to the office, protect the culture, and make sure everyone is happy! "





