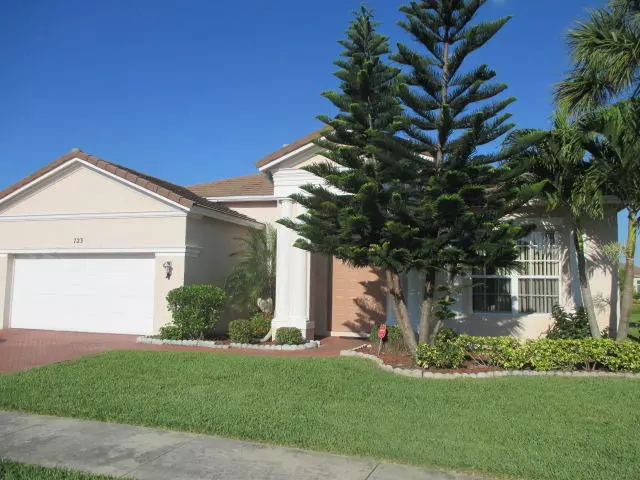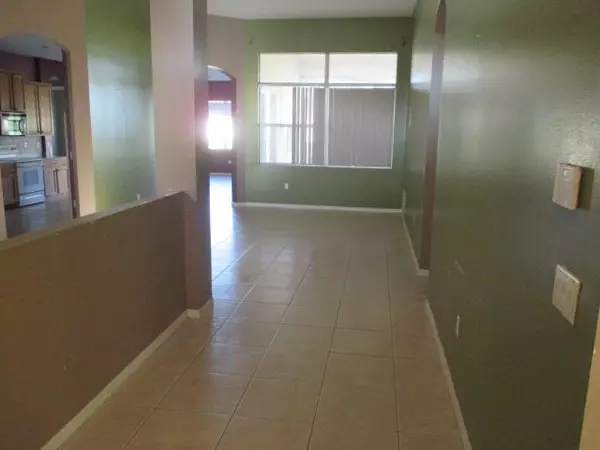Bought with Keller Williams Realty Of The Treasure Coast
$190,000
$204,400
7.0%For more information regarding the value of a property, please contact us for a free consultation.
4 Beds
2 Baths
2,242 SqFt
SOLD DATE : 09/30/2016
Key Details
Sold Price $190,000
Property Type Single Family Home
Sub Type Single Family Detached
Listing Status Sold
Purchase Type For Sale
Square Footage 2,242 sqft
Price per Sqft $84
Subdivision Lake Forest At St Lucie West Phase 3
MLS Listing ID RX-10226473
Sold Date 09/30/16
Style Ranch,Traditional
Bedrooms 4
Full Baths 2
Construction Status Resale
HOA Fees $147/mo
HOA Y/N Yes
Year Built 2003
Annual Tax Amount $3,345
Tax Year 2015
Lot Size 9,191 Sqft
Property Description
Single-Family, CBS with a Lake view from the comfort of the screened patio! This home offers a spacious open floor plan. There is approximately 2242 square feet with 4 Bedrooms and 2 Baths. Cathedral/Vaulted Ceilings, Array of color and Ceramic Tile, Laminate & Carpeting throughout. Pantry in Kitchen. Formal Dining. Living Room and large Family Room. His&Her Vanities in the Master Bath along with a under window Garden Tub and separate shower. Laundry Room with overhead cabinets plus counter space. Home will be trashed out week of 04/18. Agents or their buyers to verify all room measurements, the front exposure & the association fees. Visit this home located in Lake Forest Today!
Location
State FL
County St. Lucie
Area 7500
Zoning PUD
Rooms
Other Rooms Family, Laundry-Inside, Laundry-Util/Closet
Master Bath Separate Shower, Separate Tub
Interior
Interior Features Ctdrl/Vault Ceilings, Entry Lvl Lvng Area
Heating Central
Cooling Central
Flooring Carpet, Ceramic Tile, Laminate
Furnishings Unfurnished
Exterior
Exterior Feature Fence, Screened Patio
Parking Features 2+ Spaces, Garage - Attached
Garage Spaces 2.0
Utilities Available Public Sewer, Public Water
Amenities Available Clubhouse, Manager on Site, Picnic Area, Pool, Sidewalks, Spa-Hot Tub, Street Lights
Waterfront Description Lake
View Lake
Roof Type Barrel
Exposure East
Private Pool No
Building
Lot Description < 1/4 Acre, Paved Road, West of US-1
Story 1.00
Foundation CBS
Construction Status Resale
Others
Pets Allowed Restricted
Senior Community No Hopa
Restrictions Buyer Approval,Commercial Vehicles Prohibited,Interview Required,Lease OK w/Restrict,No Truck/RV,Tenant Approval
Security Features Gate - Unmanned
Acceptable Financing Cash, Conventional, FHA
Horse Property No
Membership Fee Required No
Listing Terms Cash, Conventional, FHA
Financing Cash,Conventional,FHA
Pets Allowed Up to 2 Pets
Read Less Info
Want to know what your home might be worth? Contact us for a FREE valuation!

Our team is ready to help you sell your home for the highest possible price ASAP
"Molly's job is to find and attract mastery-based agents to the office, protect the culture, and make sure everyone is happy! "





