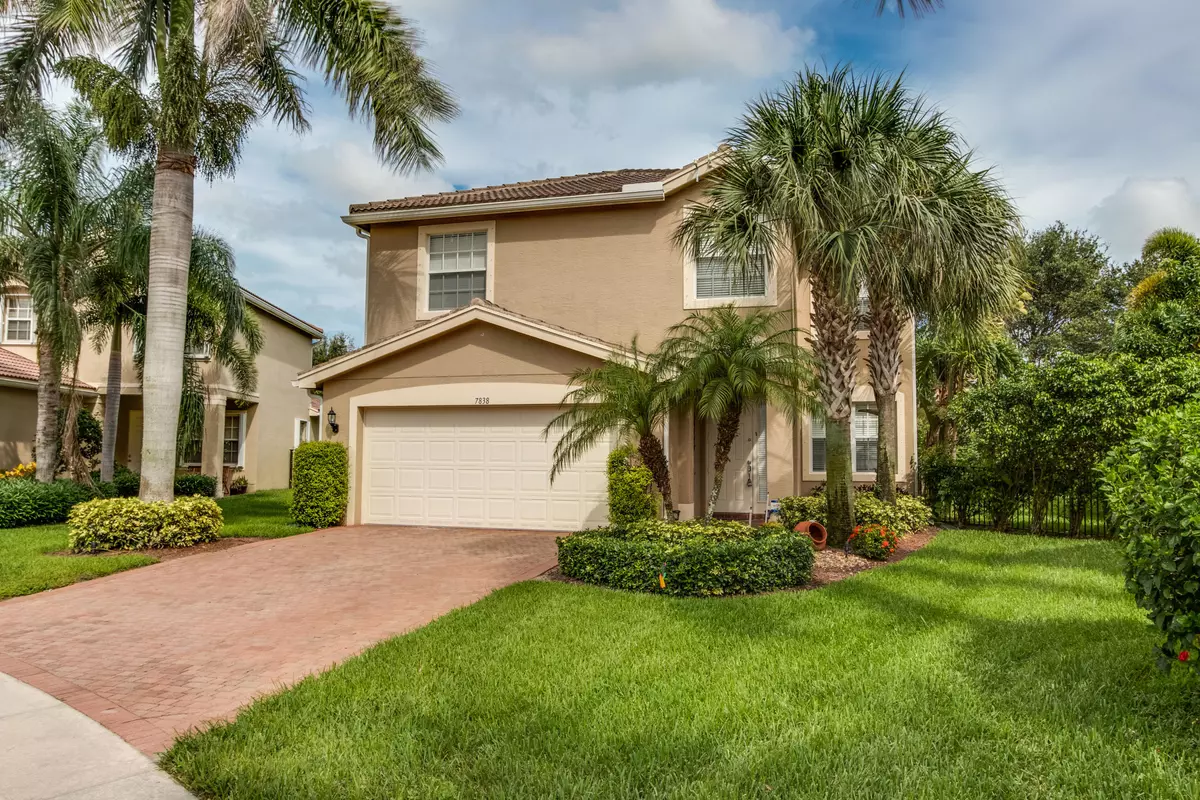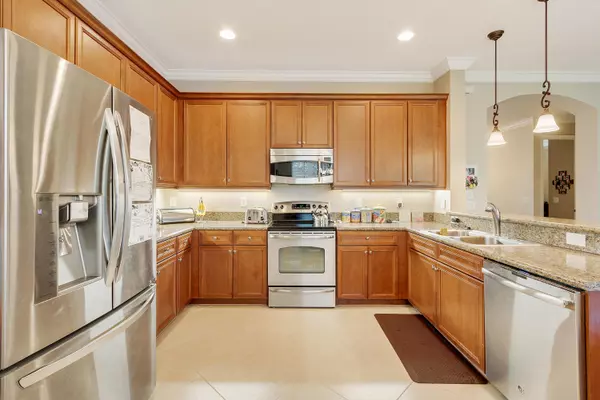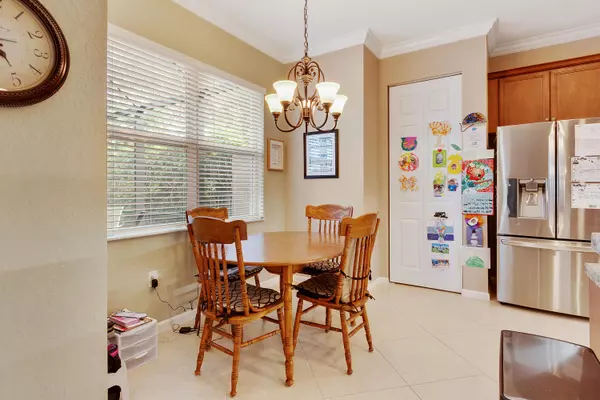Bought with Delray Beach SS Realty
$425,000
$440,000
3.4%For more information regarding the value of a property, please contact us for a free consultation.
6 Beds
4 Baths
3,019 SqFt
SOLD DATE : 09/06/2017
Key Details
Sold Price $425,000
Property Type Single Family Home
Sub Type Single Family Detached
Listing Status Sold
Purchase Type For Sale
Square Footage 3,019 sqft
Price per Sqft $140
Subdivision Greystone
MLS Listing ID RX-10340009
Sold Date 09/06/17
Style Multi-Level
Bedrooms 6
Full Baths 4
Construction Status Resale
HOA Fees $184/mo
HOA Y/N Yes
Year Built 2008
Annual Tax Amount $4,922
Tax Year 2016
Lot Size 10,086 Sqft
Property Description
This Magnificent 5 bedroom w/ loft, 4 full baths & 2 car garage is located on a quiet cul-de-sac. Vaulted ceilings with gorgeous crown molding & open floor plan make this home perfect for entertaining. One bedroom w/ full bath located downstairs perfect for guests or office space. Formal dining and living areas as you enter & family style living area w/ eat-in kitchen lead out to the HUGE screened & partially covered lanai. The Aquamarine is the most spacious model in the community. There is an extremely large & fenced backyard w/ plenty of room for pool. Four bedrooms located upstairs. Master bedroom has sitting area, his and her walk-in closets w/ built-ins & dual sinks in master bath. The spacious loft is a wonderful extra space for entertaining or playroom. This home has it all!
Location
State FL
County Palm Beach
Community Greystone
Area 4610
Zoning PUD
Rooms
Other Rooms Family, Laundry-Inside, Storage, Loft, Den/Office, Laundry-Util/Closet
Master Bath Separate Shower, Mstr Bdrm - Upstairs, Mstr Bdrm - Sitting, Dual Sinks, Separate Tub
Interior
Interior Features Ctdrl/Vault Ceilings, Upstairs Living Area, Laundry Tub, Roman Tub, Built-in Shelves, Walk-in Closet, Pantry, Split Bedroom
Heating Central
Cooling Ceiling Fan, Central
Flooring Carpet, Ceramic Tile
Furnishings Unfurnished
Exterior
Exterior Feature Fence, Covered Patio, Room for Pool, Shutters, Lake/Canal Sprinkler, Auto Sprinkler, Screened Patio
Parking Features Garage - Attached
Garage Spaces 2.0
Utilities Available Electric, Public Sewer, Cable, Public Water
Amenities Available Pool, Street Lights, Manager on Site, Sidewalks, Picnic Area, Fitness Center, Basketball, Clubhouse, Bike - Jog, Tennis
Waterfront Description Lake
View Lake, Garden
Roof Type Barrel
Exposure West
Private Pool No
Building
Lot Description < 1/4 Acre
Story 2.00
Foundation CBS
Construction Status Resale
Schools
Elementary Schools Hagen Road Elementary School
Middle Schools Somerset Academy Middle School
High Schools Somerset Academy Charter High
Others
Pets Allowed Yes
HOA Fee Include Common Areas,Reserve Funds,Management Fees,Cable,Security,Pool Service,Common R.E. Tax
Senior Community No Hopa
Restrictions Buyer Approval,Commercial Vehicles Prohibited,No Truck/RV,Lease OK w/Restrict,Interview Required
Security Features Gate - Manned
Acceptable Financing Cash, VA, FHA, Conventional
Horse Property No
Membership Fee Required No
Listing Terms Cash, VA, FHA, Conventional
Financing Cash,VA,FHA,Conventional
Read Less Info
Want to know what your home might be worth? Contact us for a FREE valuation!

Our team is ready to help you sell your home for the highest possible price ASAP
"Molly's job is to find and attract mastery-based agents to the office, protect the culture, and make sure everyone is happy! "





