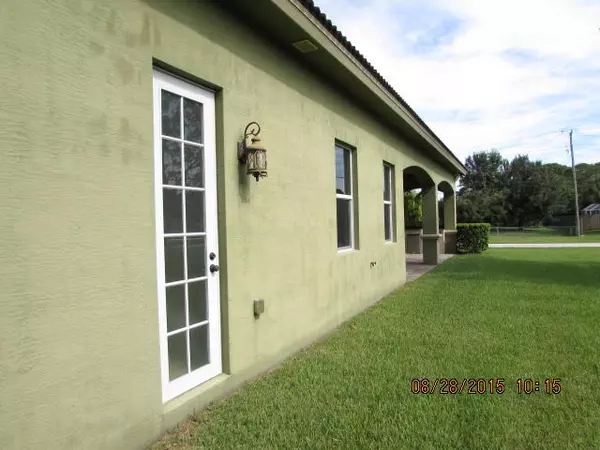Bought with Keller Williams Realty of PSL
$285,000
$299,900
5.0%For more information regarding the value of a property, please contact us for a free consultation.
4 Beds
4 Baths
3,016 SqFt
SOLD DATE : 01/29/2016
Key Details
Sold Price $285,000
Property Type Single Family Home
Sub Type Single Family Detached
Listing Status Sold
Purchase Type For Sale
Square Footage 3,016 sqft
Price per Sqft $94
Subdivision Port St Lucie Section 08
MLS Listing ID RX-10167182
Sold Date 01/29/16
Style Traditional
Bedrooms 4
Full Baths 4
HOA Y/N No
Year Built 2008
Annual Tax Amount $5,756
Tax Year 2014
Lot Size 0.273 Acres
Property Description
WOW!!!FORMER CUSTOM MODEL HOME, SUPER ENERGY EFFICENT POURED CONCRETE HOME SURROUNDED BY STYROFOAM INSULATION CONSTRUCTION WITH HIGH END FINISH, STAGGERED UPGRADED TILE FLOORS, GRANITE COUNTERS, IMPACT WINDOWS, 4 BEDROOM 4 BATH WITH A DEN / OFFICE HAS WOOD FLOORS AND SIMILATED WAINSCOT, CROWN MOLDING, HIGH DOUBLE COUFFER CEILINGS, CHERRY WOOD CABINETS, STAINLESS APPLIANCES, DOUBLE OVEN, EAT IN KITCHEN, OVERSIZE MASTER BEDROOM WITH WALK IN CLOSETS, MASTER BATH HAS LARGE SOAKING TUB, AND UPGRADED TILE IN SHOWER, SEPERATE LIVING AND FAMILY ROOMS, DOUBLE SINKS IN 2ND BATH, TILE TO CEILINGS IN BATHROOMS, SOLID CORE DOORS, UPGRADED FIXTURES, CENTRAL VAC, COVERED PATIO, SUMMER KITCHEN, OVERSIZED CORNER LOT, VERY LOW NOISE INTERIOR, THERE ARE TOO MANY UPGRADES TO MENTION, COME SEE TODAY!!!
Location
State FL
County St. Lucie
Area 7710
Zoning RS-2
Rooms
Other Rooms Den/Office, Great
Master Bath Dual Sinks, Separate Shower, Separate Tub
Interior
Interior Features Laundry Tub, Roman Tub, Split Bedroom, Volume Ceiling, Walk-in Closet
Heating Central, Electric
Cooling Central, Electric
Flooring Carpet, Ceramic Tile, Wood Floor
Furnishings Unfurnished
Exterior
Exterior Feature Covered Patio, Summer Kitchen
Parking Features Garage - Attached
Garage Spaces 2.0
Utilities Available Electric Service Available, Public Sewer, Public Water
Amenities Available None
Waterfront Description None
Exposure West
Private Pool No
Building
Lot Description 1/4 to 1/2 Acre, Corner Lot
Story 1.00
Foundation Concrete, Other
Others
Pets Allowed Yes
Senior Community No Hopa
Restrictions Other
Acceptable Financing Assumable-Qualify, Cash, Conventional
Horse Property No
Membership Fee Required No
Listing Terms Assumable-Qualify, Cash, Conventional
Financing Assumable-Qualify,Cash,Conventional
Read Less Info
Want to know what your home might be worth? Contact us for a FREE valuation!

Our team is ready to help you sell your home for the highest possible price ASAP

"Molly's job is to find and attract mastery-based agents to the office, protect the culture, and make sure everyone is happy! "





