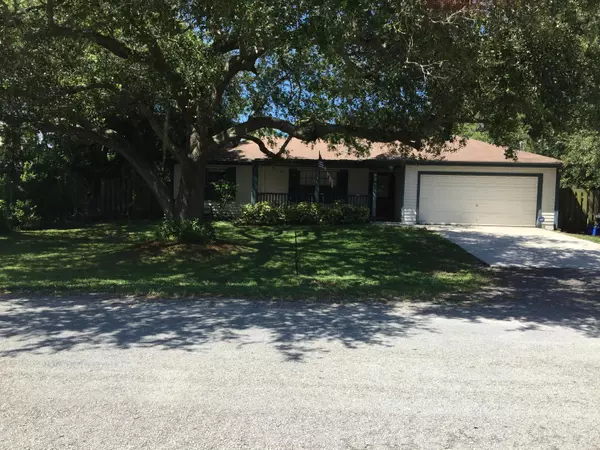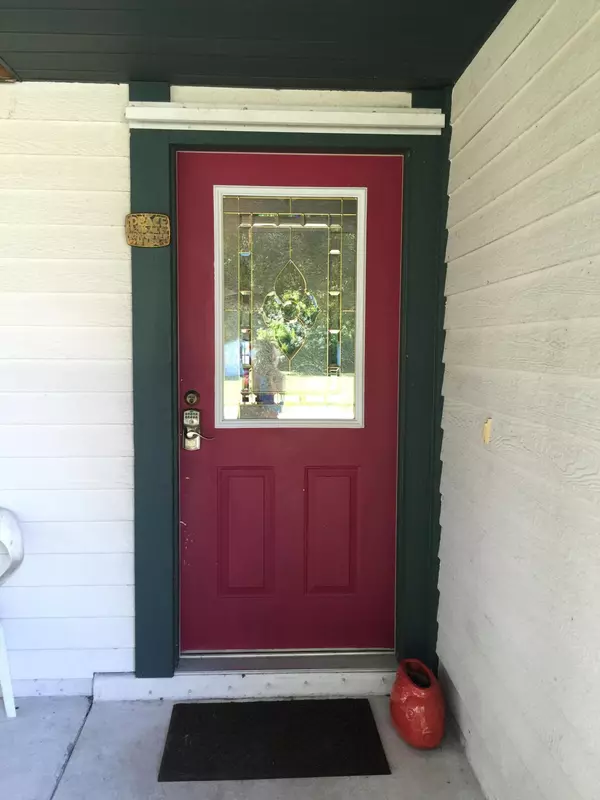Bought with Non-Member Selling Office
$100,000
$99,900
0.1%For more information regarding the value of a property, please contact us for a free consultation.
3 Beds
2 Baths
1,056 SqFt
SOLD DATE : 10/07/2015
Key Details
Sold Price $100,000
Property Type Single Family Home
Sub Type Single Family Detached
Listing Status Sold
Purchase Type For Sale
Square Footage 1,056 sqft
Price per Sqft $94
Subdivision White City S/D
MLS Listing ID RX-10162115
Sold Date 10/07/15
Style < 4 Floors,Contemporary,Key West,Ranch
Bedrooms 3
Full Baths 2
Construction Status Resale
HOA Y/N No
Year Built 1994
Annual Tax Amount $1,375
Tax Year 2014
Lot Size 8,712 Sqft
Property Description
ADORABLE 3/2/2 ON A QUITE STREET WITH LOTS OF BIG OAKS AND SPANISH MOSS THAT MAKE THE QUAINT WHITE CITY AREA SO DESIRABLE. SOUTH OF MIDWAY ROAD MAKES IT CONVENIENT FOR SHOPPING, DINING, WHITE CITY PARK AND BEACHES! YET IT STILL FEELS LIKE COUNTRY! DON'T LET THE SF FOOL YOU. THIS HOME FEELS SO MUCH BIGGER WITH ITS VAULTED CEILINGS AND UPDATED FEATURES. KITCHEN HAS BEEN UPDATED, LAMINATE FLOORING EXCEPT BEDROOMS, CHAIR RAIL IN LIVING AREA, PRETTY GLASS FRONT DOOR, NEW A/C IN 2014 AND WATER HEATER IN 2011. MASTER BEDROOM HAS A WALK IN CLOSET AND EN SUITE BATHROOM WITH COMBO TUB AND SHOWER. 6 CEILING FANS AND LARGE SHADE TREE IN FRONT KEEP THE COOLING COST DOWN! HARDI PLANK AND T-1 11, HURRICANE PANELS, FRONT PORCH, SCREENED PORCH, FENCED IN BACK YARD COMPLETE THIS HOME.
Location
State FL
County St. Lucie
Area 7140
Zoning RES
Rooms
Other Rooms Laundry-Garage
Master Bath Combo Tub/Shower, Mstr Bdrm - Ground
Interior
Interior Features Ctdrl/Vault Ceilings, French Door, Split Bedroom, Walk-in Closet
Heating Central, Electric
Cooling Ceiling Fan, Central, Electric
Flooring Carpet, Laminate
Furnishings Unfurnished
Exterior
Exterior Feature Fence, Open Porch, Screen Porch
Parking Features Driveway, Garage - Attached
Garage Spaces 2.0
Community Features Sold As-Is
Utilities Available Cable, Electric, Public Water
Amenities Available None
Waterfront Description None
Roof Type Comp Shingle
Present Use Sold As-Is
Exposure South
Private Pool No
Building
Lot Description < 1/4 Acre, West of US-1
Story 1.00
Foundation Frame
Unit Floor 1
Construction Status Resale
Others
Pets Allowed Yes
Senior Community No Hopa
Restrictions None
Acceptable Financing Cash, Conventional, FHA
Horse Property No
Membership Fee Required No
Listing Terms Cash, Conventional, FHA
Financing Cash,Conventional,FHA
Read Less Info
Want to know what your home might be worth? Contact us for a FREE valuation!

Our team is ready to help you sell your home for the highest possible price ASAP
"Molly's job is to find and attract mastery-based agents to the office, protect the culture, and make sure everyone is happy! "





