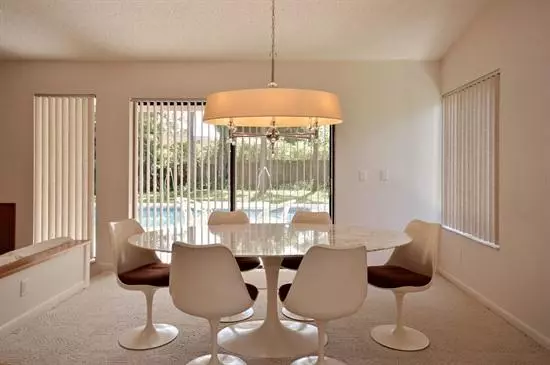Bought with Better Homes & Gdns RE Fla 1st
$437,000
$425,000
2.8%For more information regarding the value of a property, please contact us for a free consultation.
3 Beds
2 Baths
1,956 SqFt
SOLD DATE : 04/27/2015
Key Details
Sold Price $437,000
Property Type Single Family Home
Sub Type Single Family Detached
Listing Status Sold
Purchase Type For Sale
Square Footage 1,956 sqft
Price per Sqft $223
Subdivision Timbercreek
MLS Listing ID RX-10120862
Sold Date 04/27/15
Bedrooms 3
Full Baths 2
Construction Status Resale
HOA Fees $92/mo
HOA Y/N Yes
Year Built 1979
Annual Tax Amount $3,917
Tax Year 2014
Property Description
Fabulous Timbercreek offering - Pristine, Remodeler's delight! Huge Great room with built in bookcases - Vaulted ceilings and neutral palette make it spacious, light and bright - Renovated Master bedroom & bathroom feature new porcelain tile on the diagonal, granite, decorator sink, roomy double shower- Huge fenced backyard with updated pool! In 2010/2011 a professional upgrade by one of the area's top companies - new expanded paver patio, resurfaced pool, added saltwater system, new pump and wonderful water/shooting fountain feature! All this set in a beautiful treed-in backyard that is a hallmark of Timbercreek. Wonderful community with a park, lakes, sport court (basketball, tennis wall), playground equipment and walking paths along the lakefront. Roof 2006 All A-rated schools.
Location
State FL
County Palm Beach
Community Timbercreek
Area 4560
Zoning R1D
Rooms
Other Rooms Laundry-Inside
Master Bath Separate Shower
Interior
Interior Features Built-in Shelves, Ctdrl/Vault Ceilings, Laundry Tub, Pantry, Walk-in Closet
Heating Central
Cooling Ceiling Fan, Central
Flooring Carpet, Tile
Furnishings Unfurnished
Exterior
Exterior Feature Auto Sprinkler, Fence, Open Patio
Parking Features Garage - Attached
Garage Spaces 2.0
Pool Salt Chlorination
Utilities Available Public Sewer, Public Water
Amenities Available Basketball, Bike - Jog, Picnic Area, Sidewalks, Street Lights
Waterfront Description None
View Garden, Pool
Roof Type Concrete Tile
Exposure North
Private Pool Yes
Building
Lot Description 1/4 to 1/2 Acre
Story 1.00
Foundation CBS
Unit Floor 1
Construction Status Resale
Schools
Elementary Schools Calusa Elementary School
Middle Schools Omni Middle School
High Schools Spanish River Community High School
Others
Pets Allowed Yes
HOA Fee Include Cable,Common Areas,Management Fees
Senior Community No Hopa
Restrictions Commercial Vehicles Prohibited,Other
Acceptable Financing Cash, Conventional
Horse Property No
Membership Fee Required No
Listing Terms Cash, Conventional
Financing Cash,Conventional
Read Less Info
Want to know what your home might be worth? Contact us for a FREE valuation!

Our team is ready to help you sell your home for the highest possible price ASAP

"Molly's job is to find and attract mastery-based agents to the office, protect the culture, and make sure everyone is happy! "





